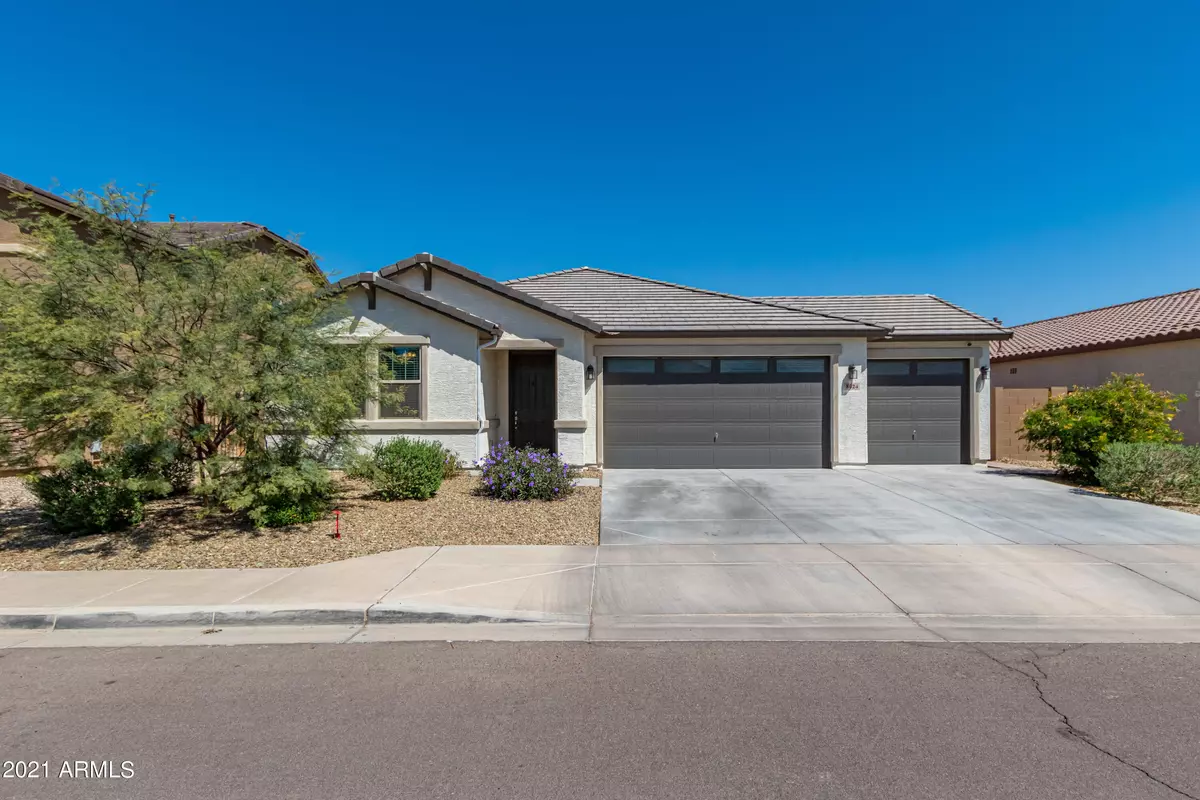$441,900
$441,900
For more information regarding the value of a property, please contact us for a free consultation.
3 Beds
2 Baths
2,200 SqFt
SOLD DATE : 05/27/2021
Key Details
Sold Price $441,900
Property Type Single Family Home
Sub Type Single Family - Detached
Listing Status Sold
Purchase Type For Sale
Square Footage 2,200 sqft
Price per Sqft $200
Subdivision Tuscano Pcd Phase 2 Parcel C
MLS Listing ID 6213884
Sold Date 05/27/21
Style Ranch
Bedrooms 3
HOA Fees $67/mo
HOA Y/N Yes
Originating Board Arizona Regional Multiple Listing Service (ARMLS)
Year Built 2019
Annual Tax Amount $2,409
Tax Year 2020
Lot Size 7,625 Sqft
Acres 0.18
Property Description
Gorgeous 2019 home in the desirable Community of Tuscano. The first thing you'll notice when you pull up is the attractive desert themed landscaping & extended 3 car garage with generous storage space, a workshop sink and soft water system. Step inside and you'll see the home is in immaculate condition from ceiling to floor. Spacious open floor plan, 9' ceilings, soothing palette, recessed lighting, ceiling fans, tiled floor, plush carpet in all the bedrooms. Stunning kitchen features a center island, granite counters, breakfast bar, large single basin sink, extra large walk-in pantry opposite a beautiful Butler's Pantry with a separate sink & mini fridge, SS appliances, gas stove/oven, pendant lighting, & a plethora of cabinets with over-cabinet lighting and crown moulding. 3 spacious bedrooms & a fantastic office with stunning mountain views and built-in bookcase. Incredible walk in closet and 7' glass & tile walk in shower in master suite! You're going to spend a lot of time in this amazing backyard with a children's play area, extended pavers, covered patio with outdoor ceiling fan, and all the room you need to relax, play, or entertain. Community playground a short walk down the sidewalk. Washer/Dryer & Refrigerator will also convey.
Location
State AZ
County Maricopa
Community Tuscano Pcd Phase 2 Parcel C
Rooms
Other Rooms Great Room
Master Bedroom Split
Den/Bedroom Plus 4
Separate Den/Office Y
Interior
Interior Features Eat-in Kitchen, 9+ Flat Ceilings, Kitchen Island, Pantry, 3/4 Bath Master Bdrm, High Speed Internet, Granite Counters
Heating Natural Gas
Cooling Refrigeration, Ceiling Fan(s)
Flooring Carpet, Tile
Fireplaces Number No Fireplace
Fireplaces Type None
Fireplace No
Window Features Double Pane Windows,Low Emissivity Windows
SPA None
Exterior
Exterior Feature Covered Patio(s), Playground, Patio
Parking Features Attch'd Gar Cabinets, Electric Door Opener, Extnded Lngth Garage
Garage Spaces 3.0
Garage Description 3.0
Fence Block
Pool None
Community Features Playground, Biking/Walking Path
Utilities Available APS, SW Gas
Amenities Available Management
Roof Type Tile
Private Pool No
Building
Lot Description Sprinklers In Rear, Sprinklers In Front, Desert Back, Desert Front, Auto Timer H2O Front, Auto Timer H2O Back
Story 1
Builder Name Richmond American
Sewer Public Sewer
Water City Water
Architectural Style Ranch
Structure Type Covered Patio(s),Playground,Patio
New Construction No
Schools
Elementary Schools Fowler Elementary School
Middle Schools Fowler Elementary School
High Schools Tolleson Union High School
School District Tolleson Union High School District
Others
HOA Name Tuscano HOA
HOA Fee Include Maintenance Grounds
Senior Community No
Tax ID 104-54-832
Ownership Fee Simple
Acceptable Financing Cash, Conventional, FHA, VA Loan
Horse Property N
Listing Terms Cash, Conventional, FHA, VA Loan
Financing Conventional
Read Less Info
Want to know what your home might be worth? Contact us for a FREE valuation!

Our team is ready to help you sell your home for the highest possible price ASAP

Copyright 2025 Arizona Regional Multiple Listing Service, Inc. All rights reserved.
Bought with West USA Realty






