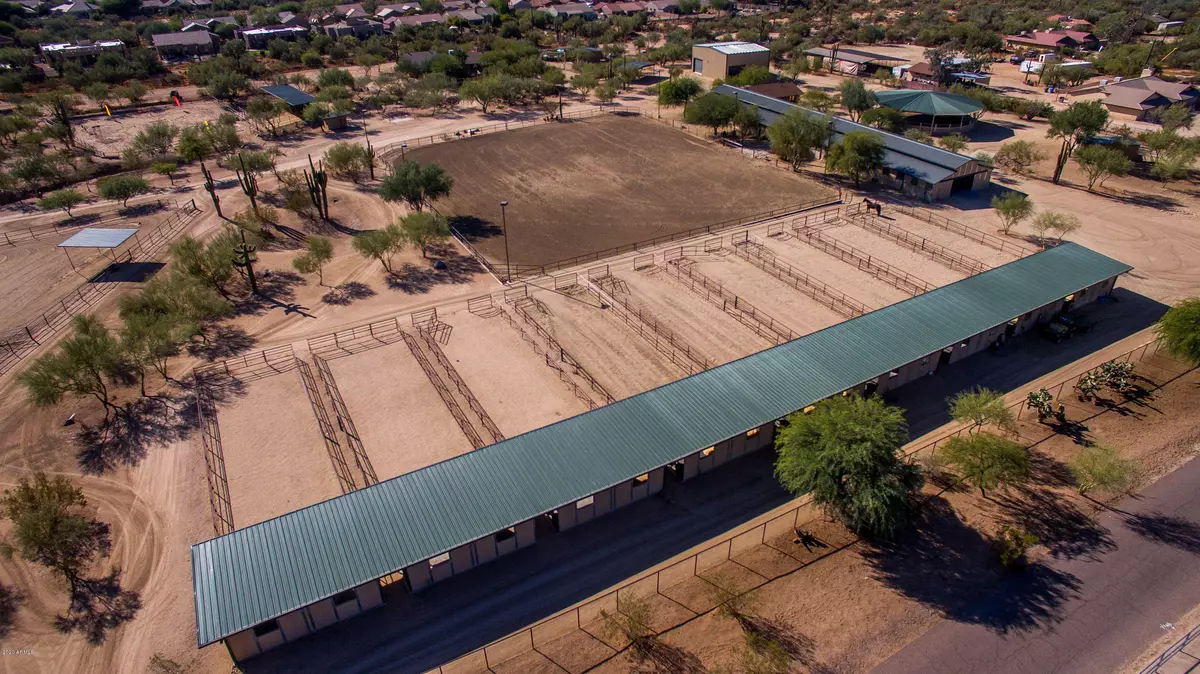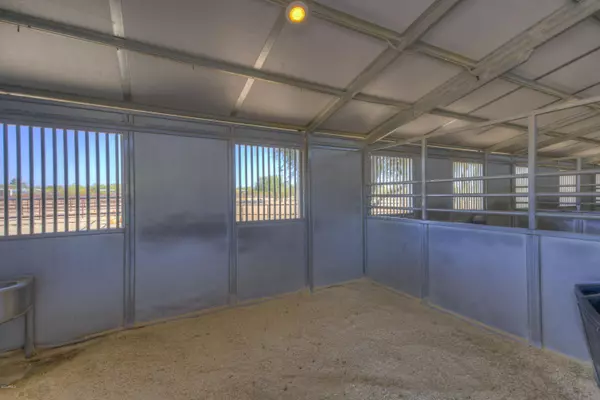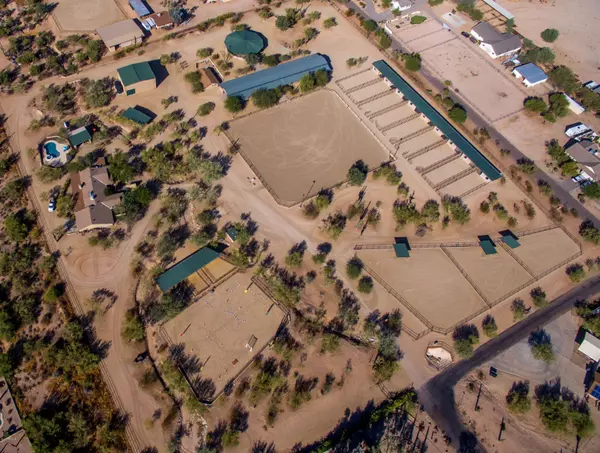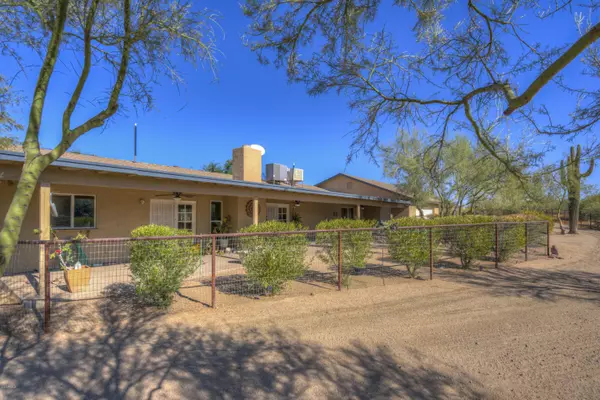$2,300,000
$2,300,000
For more information regarding the value of a property, please contact us for a free consultation.
5 Beds
3 Baths
2,400 SqFt
SOLD DATE : 06/01/2021
Key Details
Sold Price $2,300,000
Property Type Single Family Home
Sub Type Single Family - Detached
Listing Status Sold
Purchase Type For Sale
Square Footage 2,400 sqft
Price per Sqft $958
Subdivision Desert Foothills Farm
MLS Listing ID 6165242
Sold Date 06/01/21
Style Ranch
Bedrooms 5
HOA Y/N No
Originating Board Arizona Regional Multiple Listing Service (ARMLS)
Year Built 1975
Annual Tax Amount $3,717
Tax Year 2020
Lot Size 10.000 Acres
Acres 10.0
Property Description
FIRST CLASS equestrian facility located in the heart of Cave Creek on 10+ level acres. Barn Master barn built in 2010 offers (10) 12' x 12' stalls, (8) 12' x 16' stalls. Immaculate tack room, refrigerated supplement room, office. Sophisticated fan & mister system, soaring ceiling height to improve ventilation. 9 Casitas for Horses (16' x 24') each w/ 75' run. 6 oversized, shady corrals w/ welded pipe rails. 60' round pen with apex roof, sprinkler system & lights. 40' x 50' metal shop w/roll up doors separated into 3 compartments. 2 large water tanks onsite. Primary arena is 160' x 200' & offers lights, sprinklers as well. Secondary arena 80' x 130'. Primary residence on one level, charming guest casita and private pool. Not a detail has been overlooked on this immaculate ranch
Location
State AZ
County Maricopa
Community Desert Foothills Farm
Direction From Cave Creek Road - west on Occupado Drive - Right on 48th Street - left on Desert Forest Trail - straight ahead to Rigel Ranch Gate.
Rooms
Other Rooms Guest Qtrs-Sep Entrn, Great Room
Guest Accommodations 1440.0
Den/Bedroom Plus 5
Separate Den/Office N
Interior
Interior Features Eat-in Kitchen, Full Bth Master Bdrm, High Speed Internet
Heating Electric, Other
Cooling Refrigeration, Ceiling Fan(s)
Flooring Tile
Fireplaces Type 1 Fireplace
Fireplace Yes
SPA None,Heated,Private
Laundry Wshr/Dry HookUp Only
Exterior
Exterior Feature Covered Patio(s), Patio, Storage, Separate Guest House
Garage Spaces 1.0
Carport Spaces 4
Garage Description 1.0
Pool Fenced, Private
Community Features Horse Facility
Utilities Available APS
Amenities Available None
View Mountain(s)
Roof Type Composition
Private Pool Yes
Building
Lot Description Desert Back, Desert Front
Story 1
Builder Name Unknown
Sewer Septic in & Cnctd, Septic Tank
Water City Water
Architectural Style Ranch
Structure Type Covered Patio(s),Patio,Storage, Separate Guest House
New Construction No
Schools
Elementary Schools Black Mountain Elementary School
Middle Schools Sonoran Trails Middle School
High Schools Cactus Shadows High School
School District Cave Creek Unified District
Others
HOA Fee Include No Fees
Senior Community No
Tax ID 211-34-001-M
Ownership Fee Simple
Acceptable Financing Cash, Conventional
Horse Property Y
Horse Feature Arena, Auto Water, Barn, Bridle Path Access, Corral(s), Hot Walker, Stall, Tack Room
Listing Terms Cash, Conventional
Financing Cash
Read Less Info
Want to know what your home might be worth? Contact us for a FREE valuation!

Our team is ready to help you sell your home for the highest possible price ASAP

Copyright 2025 Arizona Regional Multiple Listing Service, Inc. All rights reserved.
Bought with eXp Realty






