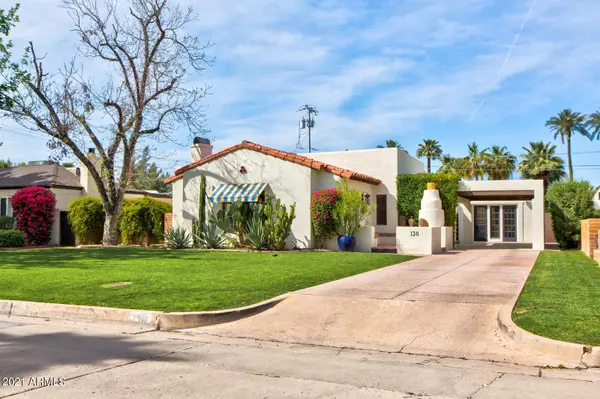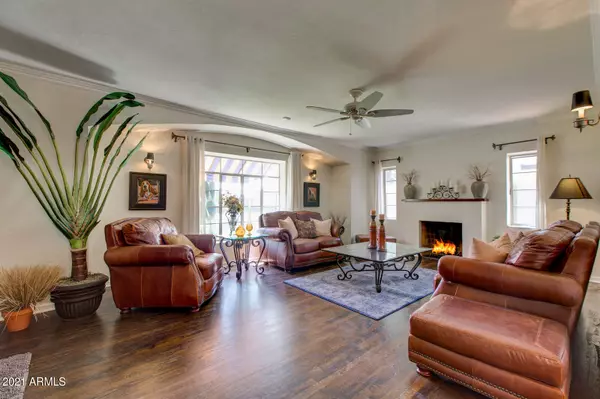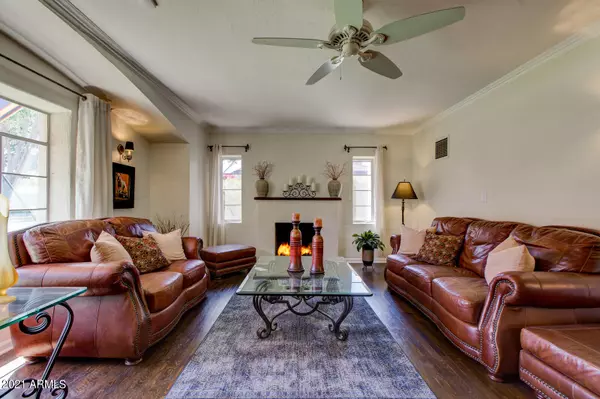$884,000
$869,900
1.6%For more information regarding the value of a property, please contact us for a free consultation.
3 Beds
2 Baths
1,965 SqFt
SOLD DATE : 04/27/2021
Key Details
Sold Price $884,000
Property Type Single Family Home
Sub Type Single Family - Detached
Listing Status Sold
Purchase Type For Sale
Square Footage 1,965 sqft
Price per Sqft $449
Subdivision North Chelsea
MLS Listing ID 6217840
Sold Date 04/27/21
Style Spanish
Bedrooms 3
HOA Y/N No
Originating Board Arizona Regional Multiple Listing Service (ARMLS)
Year Built 1937
Annual Tax Amount $3,426
Tax Year 2020
Lot Size 8,281 Sqft
Acres 0.19
Property Description
Beautiful ADOBE 1937 Spanish Mission in Willo! This is one of the prettiest homes in the neighborhood and it has what everyone wants: fantastic curb appeal, historic charm, hardwood floors, gorgeous new white kitchen, incredible back yard with pool and ramada, cozy front porch, look-out deck, basement and adorable casita. NEW: HVAC, roof, tankless water heater, sewer line, kitchen, permitted casita w/bathroom and permitted carport. Located on a cul-de-sac street, steps from fantastic restaurants, museums and light rail.
Location
State AZ
County Maricopa
Community North Chelsea
Direction From Central, head west on McDowell, north on 3rd Ave, then east on Coronado.
Rooms
Basement Finished
Guest Accommodations 249.0
Den/Bedroom Plus 3
Separate Den/Office N
Interior
Interior Features Eat-in Kitchen, Breakfast Bar, 3/4 Bath Master Bdrm
Heating Natural Gas
Cooling Refrigeration, Ceiling Fan(s)
Flooring Carpet, Tile, Wood
Fireplaces Type 3+ Fireplace, Exterior Fireplace, Living Room
Fireplace Yes
Window Features Sunscreen(s)
SPA None
Exterior
Exterior Feature Balcony, Covered Patio(s), Gazebo/Ramada, Patio, Separate Guest House
Carport Spaces 1
Fence Block
Pool Fenced, Private
Community Features Near Light Rail Stop, Historic District
Utilities Available APS, SW Gas
Amenities Available None
Roof Type Tile,Built-Up
Private Pool Yes
Building
Lot Description Sprinklers In Rear, Sprinklers In Front, Alley, Grass Front, Synthetic Grass Back, Auto Timer H2O Front, Auto Timer H2O Back
Story 1
Builder Name unknown
Sewer Public Sewer
Water City Water
Architectural Style Spanish
Structure Type Balcony,Covered Patio(s),Gazebo/Ramada,Patio, Separate Guest House
New Construction No
Schools
Elementary Schools Kenilworth Elementary School
Middle Schools Kenilworth Elementary School
High Schools Central High School
School District Phoenix Union High School District
Others
HOA Fee Include No Fees
Senior Community No
Tax ID 118-56-040
Ownership Fee Simple
Acceptable Financing Cash, Conventional
Horse Property N
Listing Terms Cash, Conventional
Financing Cash
Read Less Info
Want to know what your home might be worth? Contact us for a FREE valuation!

Our team is ready to help you sell your home for the highest possible price ASAP

Copyright 2025 Arizona Regional Multiple Listing Service, Inc. All rights reserved.
Bought with Russ Lyon Sotheby's International Realty






