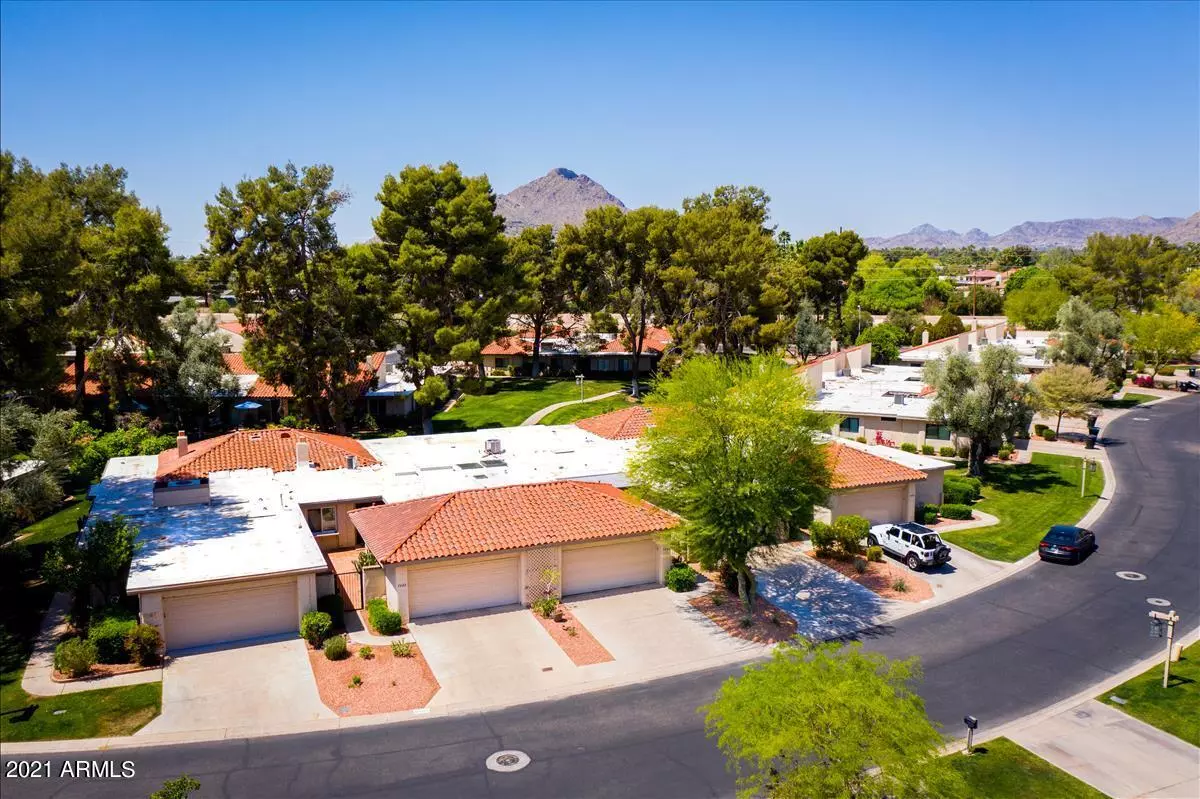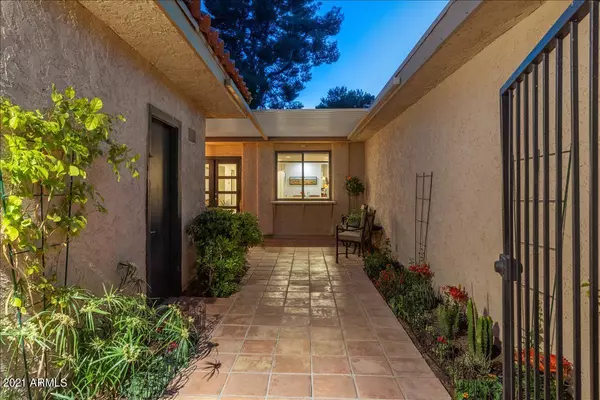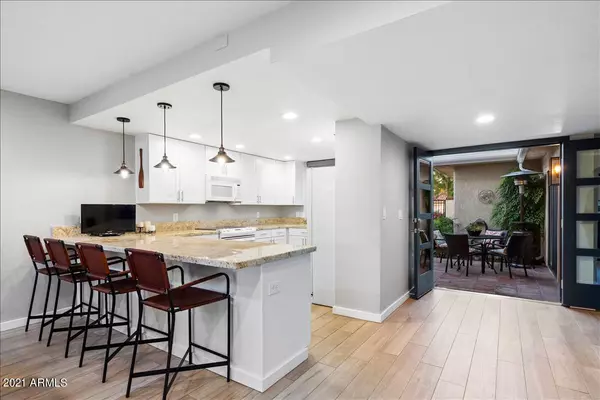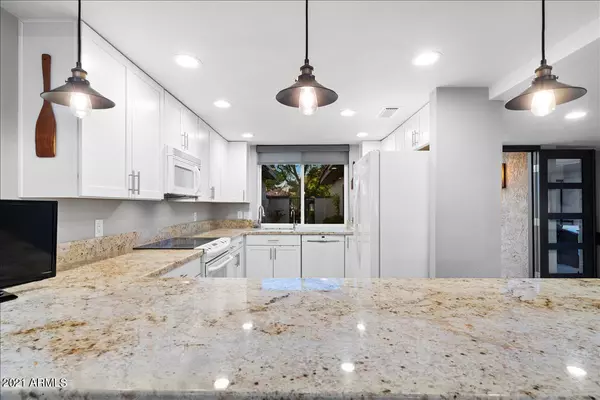$600,000
$540,000
11.1%For more information regarding the value of a property, please contact us for a free consultation.
3 Beds
2 Baths
1,661 SqFt
SOLD DATE : 05/11/2021
Key Details
Sold Price $600,000
Property Type Single Family Home
Sub Type Patio Home
Listing Status Sold
Purchase Type For Sale
Square Footage 1,661 sqft
Price per Sqft $361
Subdivision Sunrise Villas
MLS Listing ID 6223062
Sold Date 05/11/21
Style Other (See Remarks)
Bedrooms 3
HOA Fees $315/mo
HOA Y/N Yes
Originating Board Arizona Regional Multiple Listing Service (ARMLS)
Year Built 1974
Annual Tax Amount $2,056
Tax Year 2020
Lot Size 2,355 Sqft
Acres 0.05
Property Description
EXCEPTIONAL PATIO HOME IN PERFECT CONDITION! Major remodeling has been completed throughout the interior and with all the major systems. High end window package with new sliding glass doors. Multiple skylights have been added in all the right places. Bright and open kitchen with dramatic granite counter tops and expanded cabinetry. Private courtyard is over-sized and is perfect for entertaining. Additional patios off the master bedroom and living area. Preferred floor plan with large living areas and great functionality. Unique neighborhood featuring 4 resort style pools, hot tubs and tennis/pickle ball courts. Located close to the popular Scottsdale entertainment and restaurant venues. Enjoy access to the Indian Bend Wash trail systems and the Scottsdale canal. A VERY UNIQUE PROPERTY!
Location
State AZ
County Maricopa
Community Sunrise Villas
Direction West on Chaparral to 78th Street. Right (north on 78th Street. Left (west) on Bonnie rose to 77th Street. Right on 77th Street.
Rooms
Den/Bedroom Plus 4
Separate Den/Office Y
Interior
Interior Features Breakfast Bar, No Interior Steps, 3/4 Bath Master Bdrm, High Speed Internet, Granite Counters
Heating Natural Gas
Cooling Refrigeration
Flooring Carpet, Tile
Fireplaces Type 1 Fireplace, Gas
Fireplace Yes
Window Features Skylight(s)
SPA None
Exterior
Garage Spaces 2.0
Garage Description 2.0
Fence None
Pool None
Community Features Community Spa Htd, Community Spa, Community Pool Htd, Community Pool, Near Bus Stop, Biking/Walking Path
Utilities Available SRP, SW Gas
Amenities Available Management
Roof Type Tile,Built-Up,Foam
Private Pool No
Building
Lot Description Gravel/Stone Front, Grass Back, Auto Timer H2O Front, Auto Timer H2O Back
Story 1
Unit Features Ground Level
Builder Name unk
Sewer Public Sewer
Water City Water
Architectural Style Other (See Remarks)
New Construction No
Schools
Elementary Schools Pueblo Elementary School
Middle Schools Mohave Middle School
High Schools Saguaro High School
School District Scottsdale Unified District
Others
HOA Name Surnise Villa Assoc
HOA Fee Include Maintenance Grounds,Front Yard Maint
Senior Community No
Tax ID 173-25-805-A
Ownership Fee Simple
Acceptable Financing Cash, Conventional
Horse Property N
Listing Terms Cash, Conventional
Financing Cash
Read Less Info
Want to know what your home might be worth? Contact us for a FREE valuation!

Our team is ready to help you sell your home for the highest possible price ASAP

Copyright 2025 Arizona Regional Multiple Listing Service, Inc. All rights reserved.
Bought with RE/MAX Excalibur






