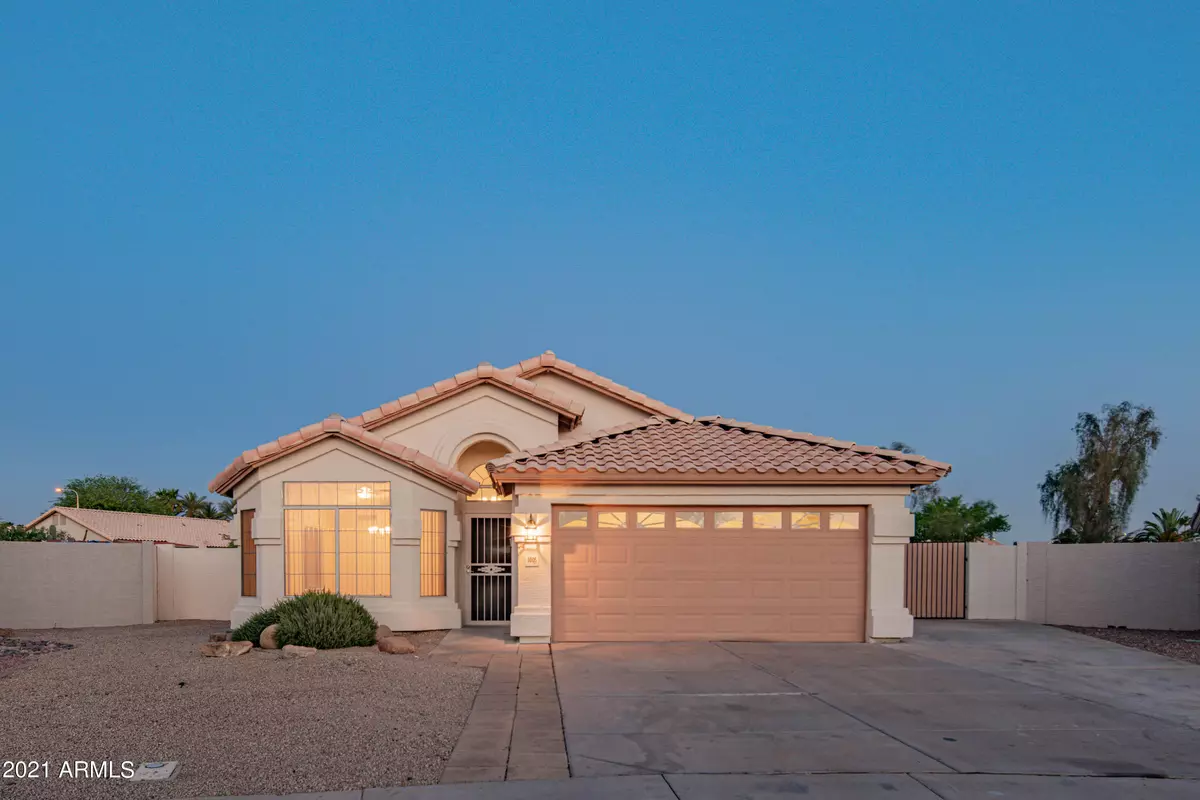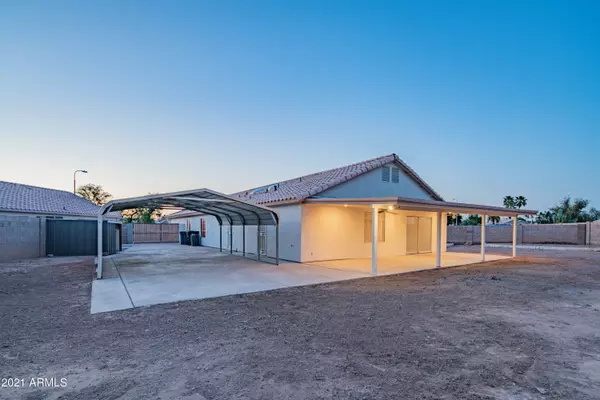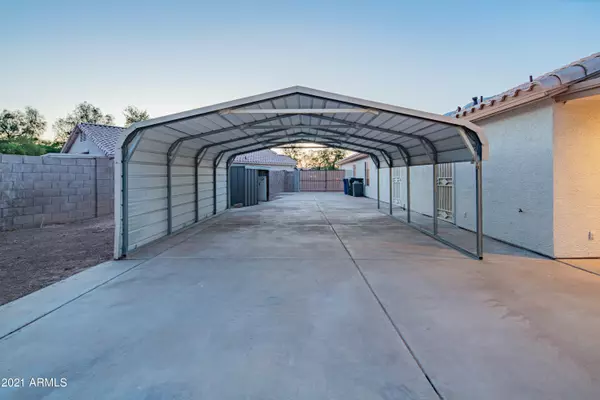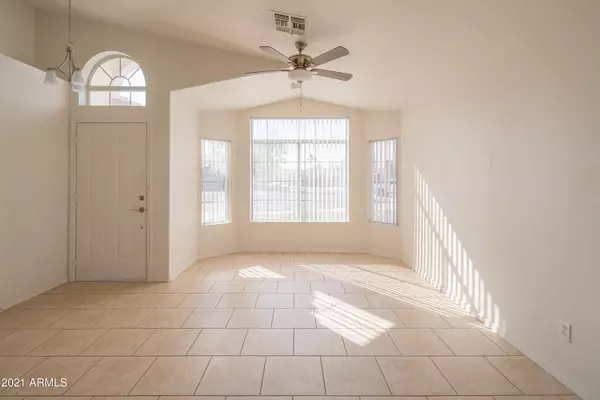$537,500
$525,000
2.4%For more information regarding the value of a property, please contact us for a free consultation.
4 Beds
3 Baths
2,630 SqFt
SOLD DATE : 06/17/2021
Key Details
Sold Price $537,500
Property Type Single Family Home
Sub Type Single Family - Detached
Listing Status Sold
Purchase Type For Sale
Square Footage 2,630 sqft
Price per Sqft $204
Subdivision Provinces 1 Phases 1A 2A
MLS Listing ID 6226577
Sold Date 06/17/21
Style Ranch
Bedrooms 4
HOA Fees $24/ann
HOA Y/N Yes
Originating Board Arizona Regional Multiple Listing Service (ARMLS)
Year Built 1995
Annual Tax Amount $2,466
Tax Year 2020
Lot Size 0.308 Acres
Acres 0.31
Property Description
The opportunity you have been waiting for has arrived! This spacious home featuring dual masters or attached mother-in-law suite offers a multitude of options. Enjoy the enormous backyard with an extended covered patio and plenty of space for your own custom creation. The RV gate, extended driveway and backyard slab with covered parking offer a unique opportunity to store your toys. The modern kitchen boasts new granite counter tops, freshly painted cabinets, and a new undermount sink. The bathrooms also feature new matching granite counter tops & painted cabinets. From top to bottom, the home features upgrades such as a fresh coat of interior & exterior paint, new carpet in the bedrooms, new faux wood laminate flooring in the mother-in-law suite, and new satin nickel fixtures throughout. Take your dog for a morning walk at Haro Park, play a round of golf at the nearby San Marcos Golf Course, and enjoy a night on the town with a variety of dining options in bustling Downtown Chandler.
Location
State AZ
County Maricopa
Community Provinces 1 Phases 1A 2A
Direction W on Ray * N (right) on Jackson * W (left) on Gary * S left on Ithica to property.
Rooms
Other Rooms Guest Qtrs-Sep Entrn, Family Room
Den/Bedroom Plus 4
Separate Den/Office N
Interior
Interior Features Eat-in Kitchen, No Interior Steps, Vaulted Ceiling(s), Kitchen Island, Pantry, Full Bth Master Bdrm, High Speed Internet, Granite Counters
Heating Electric
Cooling Refrigeration, Programmable Thmstat, Ceiling Fan(s)
Flooring Carpet, Laminate, Tile
Fireplaces Number No Fireplace
Fireplaces Type None
Fireplace No
Window Features Skylight(s),Double Pane Windows
SPA None
Laundry Wshr/Dry HookUp Only
Exterior
Exterior Feature Covered Patio(s), Patio, Storage
Parking Features Dir Entry frm Garage, Electric Door Opener, RV Gate, RV Access/Parking
Garage Spaces 2.0
Carport Spaces 2
Garage Description 2.0
Fence Block
Pool None
Community Features Near Bus Stop
Utilities Available SRP
Amenities Available Management
Roof Type Tile
Accessibility Accessible Door 32in+ Wide, Zero-Grade Entry, Mltpl Entries/Exits, Hard/Low Nap Floors, Exterior Curb Cuts, Bath Scald Ctrl Fct, Bath Roll-In Shower, Bath Raised Toilet, Bath Grab Bars, Bath 60in Trning Rad, Accessible Hallway(s)
Private Pool No
Building
Lot Description Desert Front, Cul-De-Sac
Story 1
Builder Name Pulte Home
Sewer Sewer in & Cnctd, Public Sewer
Water City Water
Architectural Style Ranch
Structure Type Covered Patio(s),Patio,Storage
New Construction No
Schools
Elementary Schools Rudy G Bologna Elementary
Middle Schools Willis Junior High School
High Schools Chandler High School
School District Chandler Unified District
Others
HOA Name Provinces
HOA Fee Include Maintenance Grounds
Senior Community No
Tax ID 302-38-858
Ownership Fee Simple
Acceptable Financing Cash, Conventional, VA Loan
Horse Property N
Listing Terms Cash, Conventional, VA Loan
Financing Conventional
Read Less Info
Want to know what your home might be worth? Contact us for a FREE valuation!

Our team is ready to help you sell your home for the highest possible price ASAP

Copyright 2025 Arizona Regional Multiple Listing Service, Inc. All rights reserved.
Bought with Venture REI, LLC






