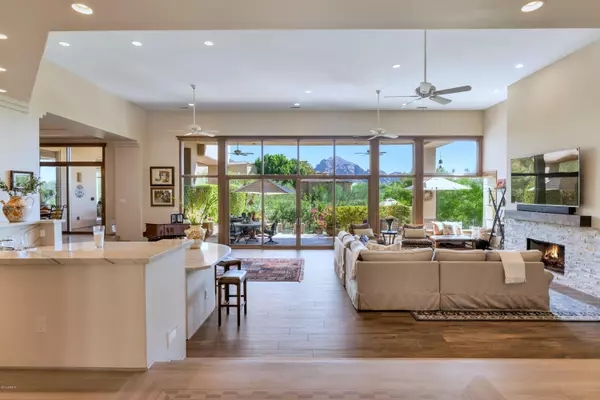$2,150,000
$2,295,000
6.3%For more information regarding the value of a property, please contact us for a free consultation.
3 Beds
3.5 Baths
4,751 SqFt
SOLD DATE : 09/01/2021
Key Details
Sold Price $2,150,000
Property Type Single Family Home
Sub Type Single Family - Detached
Listing Status Sold
Purchase Type For Sale
Square Footage 4,751 sqft
Price per Sqft $452
Subdivision Paradise Mansion Estates
MLS Listing ID 6230867
Sold Date 09/01/21
Style Contemporary,Territorial/Santa Fe
Bedrooms 3
HOA Fees $25/ann
HOA Y/N Yes
Originating Board Arizona Regional Multiple Listing Service (ARMLS)
Year Built 1998
Annual Tax Amount $20,515
Tax Year 2020
Lot Size 1.010 Acres
Acres 1.01
Property Description
This beautiful home offers soft contemporary design elements, comfortable spaces, and a setting that is simply spectacular! The spacious island kitchen has viking and sub zero appliances and a lovely breakfast bar, the private office makes working from home a pleasure, the extra large great room has a stone fireplace that creates a dramatic focal point, the elegant dining room is another special space, and the walk up wet bar is a perfect touch. Natural sunlight envelops the entire home shining through floor to ceiling picture windows that wholly capture the exquisite setting. The tasteful finishes include soaring ceilings, wood flooring, sleek quartzite and granite surfaces, and solid wood doors, and the lush outdoor environment has multiple levels of custom hardscape and patios, See More a gorgeous pool, beautiful mature landscape, and stunning mountain views. This phenomenal residence sits in a prime location in the heart of Paradise Valley, and completely captures the authentic Arizona scenery in a way that will leave you wanting more!
Location
State AZ
County Maricopa
Community Paradise Mansion Estates
Direction From Stanford, North on 40th Street past McDonald to Paradise View. Left on Paradise View and follow it around to home on the right.
Rooms
Other Rooms Great Room
Master Bedroom Split
Den/Bedroom Plus 4
Separate Den/Office Y
Interior
Interior Features Breakfast Bar, Vaulted Ceiling(s), Wet Bar, Kitchen Island, Pantry, Bidet, Double Vanity, Full Bth Master Bdrm, Separate Shwr & Tub, High Speed Internet
Heating Natural Gas
Cooling Refrigeration, Programmable Thmstat, Ceiling Fan(s)
Flooring Carpet, Stone, Tile, Wood
Fireplaces Type 2 Fireplace, Living Room, Master Bedroom, Gas
Fireplace Yes
Window Features Mechanical Sun Shds,Skylight(s),Double Pane Windows
SPA None
Laundry WshrDry HookUp Only
Exterior
Exterior Feature Covered Patio(s), Patio, Screened in Patio(s), Built-in Barbecue
Parking Features Dir Entry frm Garage, Electric Door Opener, Extnded Lngth Garage, Over Height Garage, Side Vehicle Entry, RV Access/Parking
Garage Spaces 4.0
Garage Description 4.0
Fence Wrought Iron
Pool Private
Utilities Available SRP, SW Gas
Amenities Available Other, Management
View Mountain(s)
Roof Type Built-Up,Foam
Private Pool Yes
Building
Lot Description Sprinklers In Front, Desert Back, Desert Front, Natural Desert Back, Synthetic Grass Back
Story 1
Builder Name Cullum
Sewer Public Sewer
Water Pvt Water Company
Architectural Style Contemporary, Territorial/Santa Fe
Structure Type Covered Patio(s),Patio,Screened in Patio(s),Built-in Barbecue
New Construction No
Schools
Elementary Schools Creighton Elementary School
Middle Schools Creighton Elementary School
High Schools Camelback High School
School District Phoenix Union High School District
Others
HOA Name Paradise Mansino Est
HOA Fee Include Other (See Remarks)
Senior Community No
Tax ID 164-04-077
Ownership Fee Simple
Acceptable Financing Cash, Conventional
Horse Property N
Listing Terms Cash, Conventional
Financing Cash
Read Less Info
Want to know what your home might be worth? Contact us for a FREE valuation!

Our team is ready to help you sell your home for the highest possible price ASAP

Copyright 2025 Arizona Regional Multiple Listing Service, Inc. All rights reserved.
Bought with Realty ONE Group






