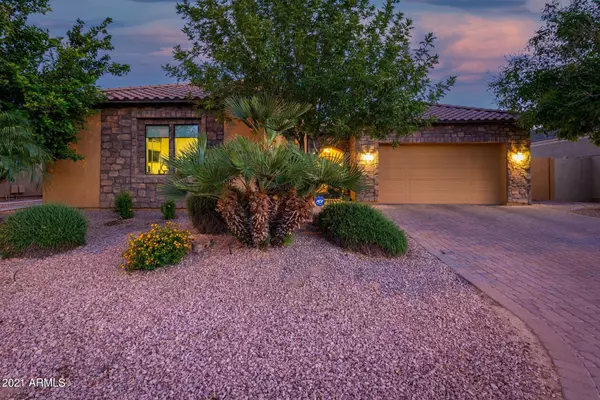$763,000
$720,000
6.0%For more information regarding the value of a property, please contact us for a free consultation.
3 Beds
2.5 Baths
2,868 SqFt
SOLD DATE : 05/25/2021
Key Details
Sold Price $763,000
Property Type Single Family Home
Sub Type Single Family - Detached
Listing Status Sold
Purchase Type For Sale
Square Footage 2,868 sqft
Price per Sqft $266
Subdivision Country Cove 2
MLS Listing ID 6226751
Sold Date 05/25/21
Style Santa Barbara/Tuscan
Bedrooms 3
HOA Fees $70/qua
HOA Y/N Yes
Originating Board Arizona Regional Multiple Listing Service (ARMLS)
Year Built 2004
Annual Tax Amount $2,657
Tax Year 2020
Lot Size 9,541 Sqft
Acres 0.22
Property Description
Stunning CUSTOM BUILT single level home with no homes behind. Loads of privacy! 12' ceilings, 3 generously sized bedrooms, 2.5 baths with media room that could be a 4th bedroom. Unique designer touches throughout! Nest thermostats. Sexy hardwoods, sleek travertine and plush carpet. Formal dining currently being used as home office. Owners suite has access to backyard with large shower, separate jetted tub and walk-in closet. Gorgeous kitchen with granite, beautifully updated cabinets and stainless steel appliances including wine fridge and amazing 5 burner gas stove w/ double ovens. Gated courtyard with fountain and misters. Backyard includes gated (refinished Oct 2017 when hot tub installed) salt water pool that has a Katchakid net (extra safe) and separate multi jet hot tub, misting system, built in gas barbecue and shade pergola with low maintenance yard - artificial turf. Don't forget the 3 car garage - 2 car has epoxied floors with a large storage closet and 3rd bay has A/C! Can you say home gym? New HW heater April 2019 and new A/C unit Aug 2020. Centrally located with easy access to the Loop 202 SanTan freeway and downtown Gilbert. Quiet neighborhood. You do not want to miss this one!!!
Location
State AZ
County Maricopa
Community Country Cove 2
Direction Gilbert Rd North to Frye, west to Neuman, south to Elgin, west on Elgin to home on left
Rooms
Other Rooms Great Room, Media Room
Master Bedroom Split
Den/Bedroom Plus 4
Separate Den/Office Y
Interior
Interior Features Breakfast Bar, 9+ Flat Ceilings, Drink Wtr Filter Sys, No Interior Steps, Soft Water Loop, Vaulted Ceiling(s), Kitchen Island, Pantry, Double Vanity, Full Bth Master Bdrm, Separate Shwr & Tub, Tub with Jets, High Speed Internet, Granite Counters
Heating Natural Gas
Cooling Refrigeration, Programmable Thmstat, Ceiling Fan(s)
Flooring Carpet, Stone, Wood
Fireplaces Type 1 Fireplace, Fire Pit, Family Room, Gas
Fireplace Yes
Window Features Sunscreen(s)
SPA Above Ground,Heated,Private
Exterior
Exterior Feature Covered Patio(s), Gazebo/Ramada, Misting System, Patio, Private Yard, Built-in Barbecue
Parking Features Attch'd Gar Cabinets, Dir Entry frm Garage, Electric Door Opener, Extnded Lngth Garage, Temp Controlled
Garage Spaces 3.0
Garage Description 3.0
Fence Block
Pool Play Pool, Fenced, Private
Community Features Near Bus Stop, Playground
Utilities Available SRP, SW Gas
Amenities Available Management
View Mountain(s)
Roof Type Tile
Private Pool Yes
Building
Lot Description Sprinklers In Rear, Sprinklers In Front, Desert Front, Gravel/Stone Front, Synthetic Grass Back, Auto Timer H2O Front, Auto Timer H2O Back
Story 1
Builder Name Touchstone
Sewer Public Sewer
Water City Water
Architectural Style Santa Barbara/Tuscan
Structure Type Covered Patio(s),Gazebo/Ramada,Misting System,Patio,Private Yard,Built-in Barbecue
New Construction No
Schools
Elementary Schools Chandler Traditional Academy - Humphrey
Middle Schools Willis Junior High School
High Schools Perry High School
School District Chandler Unified District
Others
HOA Name Country Cove 2
HOA Fee Include Maintenance Grounds
Senior Community No
Tax ID 303-01-944
Ownership Fee Simple
Acceptable Financing Cash, Conventional, 1031 Exchange, VA Loan
Horse Property N
Listing Terms Cash, Conventional, 1031 Exchange, VA Loan
Financing Other
Read Less Info
Want to know what your home might be worth? Contact us for a FREE valuation!

Our team is ready to help you sell your home for the highest possible price ASAP

Copyright 2025 Arizona Regional Multiple Listing Service, Inc. All rights reserved.
Bought with Century 21 Arizona Foothills






