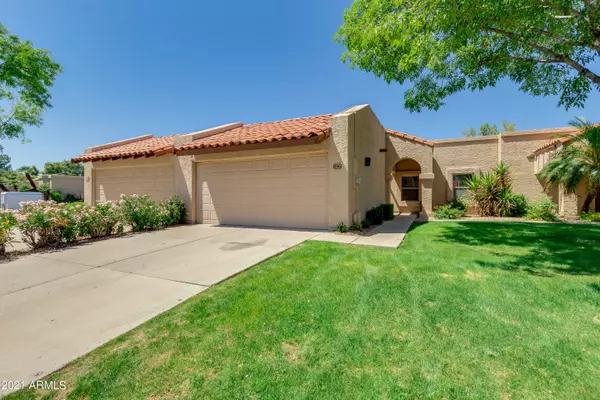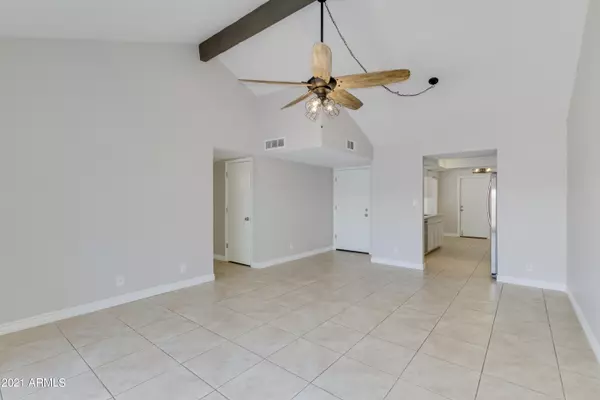$336,000
$305,000
10.2%For more information regarding the value of a property, please contact us for a free consultation.
3 Beds
2 Baths
1,231 SqFt
SOLD DATE : 06/03/2021
Key Details
Sold Price $336,000
Property Type Townhouse
Sub Type Townhouse
Listing Status Sold
Purchase Type For Sale
Square Footage 1,231 sqft
Price per Sqft $272
Subdivision Sunridge Townhomes
MLS Listing ID 6230601
Sold Date 06/03/21
Bedrooms 3
HOA Fees $135/mo
HOA Y/N Yes
Originating Board Arizona Regional Multiple Listing Service (ARMLS)
Year Built 1983
Annual Tax Amount $1,222
Tax Year 2020
Lot Size 3,838 Sqft
Acres 0.09
Property Description
Lovely Townhome Centrally Located! Pristine great room floor plan with newly remodeled kitchen includes new cabinets, quartz countertops, sink, and faucet. Newer dishwasher, microwave, and stove/oven. Updated bathroom vanities complete the renovations. You can't get more central than this quaint home. Easy access to Loop 101 freeway and US 60. 8 miles to ASU, 4.5 miles to MCC, 5 miles to Downtown Chandler, & approximately 20-minute drive to Downtown Phoenix, Sky Harbor Airport, & Old Town Scottsdale. You will experience lush green grass throughout the Sunridge Townhome Community. This home is just down the street from the community pool. A new coat of interior paint is a relaxing neutral color that gives the home a cozy feel. Ceramic tile throughout & a backyard for those looking for a pet-friendly environment or a retreat ready for whatever the heart desires. Flat roof and shingles replaced in 2013. Windows were installed just prior to 2012 when seller purchased property. Stove, Microwave were installed approx. 2 years ago. Dishwasher & Garbage Disposal brand new in 5/21. This home was well-loved by the owners and not a flip.
Location
State AZ
County Maricopa
Community Sunridge Townhomes
Direction East on Summit to first left, right on Sterling to 2nd house on left
Rooms
Other Rooms Great Room
Master Bedroom Not split
Den/Bedroom Plus 3
Separate Den/Office N
Interior
Interior Features Eat-in Kitchen, No Interior Steps, Vaulted Ceiling(s), Full Bth Master Bdrm, High Speed Internet
Heating Electric
Cooling Refrigeration, Ceiling Fan(s)
Flooring Tile
Fireplaces Number No Fireplace
Fireplaces Type None
Fireplace No
Window Features Double Pane Windows
SPA None
Laundry Engy Star (See Rmks)
Exterior
Exterior Feature Covered Patio(s), Private Yard
Parking Features Attch'd Gar Cabinets, Dir Entry frm Garage, Electric Door Opener
Garage Spaces 2.0
Garage Description 2.0
Fence Block
Pool None
Community Features Community Pool, Biking/Walking Path
Utilities Available SRP
Amenities Available Management, Rental OK (See Rmks)
Roof Type See Remarks,Composition,Tile
Private Pool No
Building
Lot Description Dirt Back, Grass Front
Story 1
Builder Name Unknown
Sewer Public Sewer
Water City Water
Structure Type Covered Patio(s),Private Yard
New Construction No
Schools
Elementary Schools Sirrine Elementary School
Middle Schools Summit Academy
High Schools Dobson High School
School District Mesa Unified District
Others
HOA Name Legacy Community
HOA Fee Include Maintenance Grounds,Front Yard Maint,Maintenance Exterior
Senior Community No
Tax ID 302-90-176
Ownership Fee Simple
Acceptable Financing Cash, Conventional, FHA, VA Loan
Horse Property N
Listing Terms Cash, Conventional, FHA, VA Loan
Financing Conventional
Read Less Info
Want to know what your home might be worth? Contact us for a FREE valuation!

Our team is ready to help you sell your home for the highest possible price ASAP

Copyright 2025 Arizona Regional Multiple Listing Service, Inc. All rights reserved.
Bought with My Home Group Real Estate






