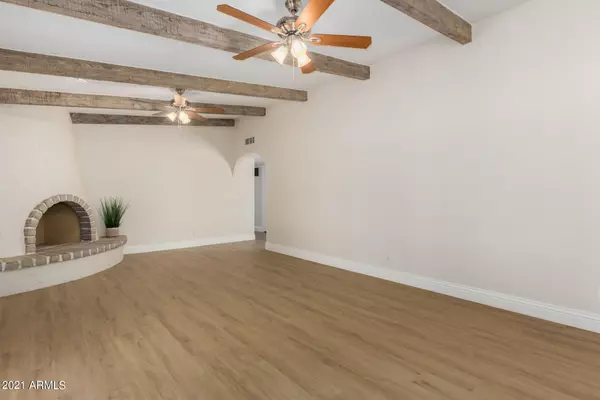$435,000
$419,000
3.8%For more information regarding the value of a property, please contact us for a free consultation.
4 Beds
2.5 Baths
1,954 SqFt
SOLD DATE : 06/16/2021
Key Details
Sold Price $435,000
Property Type Single Family Home
Sub Type Single Family - Detached
Listing Status Sold
Purchase Type For Sale
Square Footage 1,954 sqft
Price per Sqft $222
Subdivision Alamos East Unit 2
MLS Listing ID 6234779
Sold Date 06/16/21
Style Ranch
Bedrooms 4
HOA Y/N No
Originating Board Arizona Regional Multiple Listing Service (ARMLS)
Year Built 1979
Annual Tax Amount $1,807
Tax Year 2020
Lot Size 10,063 Sqft
Acres 0.23
Property Description
You're going to LOVE this one. An excellent floor plan, tons of brand new updates in a fabulous location! This wonderful home has no neighbors to the back and a huge grassy park/greenbelt in front and sits on a huge 10,000+ SF lot. No HOA!! The whole home was just repainted inside and out. Your furniture will look amazing on the brand new, durable LVP wood-like floors and new carpet. The kitchen and bathroom cabinets are newly refinished and the new quartz counter tops in the bathrooms truly sparkle! The roof is in great shape and the AC is only 2 years old. The local schools are some of the best around including Mountain View High School! Come see this great home today and don't forget to check out the big storage room in the back!
Location
State AZ
County Maricopa
Community Alamos East Unit 2
Direction South on Lindsay. East on Decatur. Be aware: Decatur is 2 one-way streets. Be sure to enter the southern one and follow around to northern one.
Rooms
Other Rooms Separate Workshop, Family Room
Den/Bedroom Plus 4
Separate Den/Office N
Interior
Interior Features Eat-in Kitchen, Breakfast Bar, Kitchen Island, Full Bth Master Bdrm, Granite Counters
Heating Electric
Cooling Refrigeration
Flooring Carpet, Vinyl, Tile
Fireplaces Type 1 Fireplace, Family Room
Fireplace Yes
SPA None
Laundry Wshr/Dry HookUp Only
Exterior
Exterior Feature Covered Patio(s), Storage
Parking Features Electric Door Opener, RV Gate, RV Access/Parking
Garage Spaces 2.0
Garage Description 2.0
Fence Block
Pool None
Community Features Biking/Walking Path
Utilities Available SRP
Amenities Available None
Roof Type Composition
Private Pool No
Building
Lot Description Desert Front, Dirt Back, Gravel/Stone Front, Auto Timer H2O Front, Auto Timer H2O Back
Story 1
Builder Name unknown
Sewer Sewer in & Cnctd, Public Sewer
Water City Water
Architectural Style Ranch
Structure Type Covered Patio(s),Storage
New Construction No
Schools
Elementary Schools Highland Elementary School
Middle Schools Poston Junior High School
High Schools Mountain View High School
School District Mesa Unified District
Others
HOA Fee Include No Fees
Senior Community No
Tax ID 140-11-184
Ownership Fee Simple
Acceptable Financing Cash, Conventional, FHA, VA Loan
Horse Property N
Listing Terms Cash, Conventional, FHA, VA Loan
Financing Conventional
Read Less Info
Want to know what your home might be worth? Contact us for a FREE valuation!

Our team is ready to help you sell your home for the highest possible price ASAP

Copyright 2025 Arizona Regional Multiple Listing Service, Inc. All rights reserved.
Bought with eXp Realty






