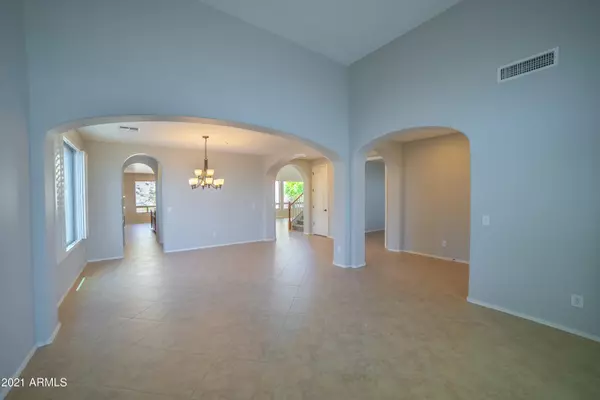$870,000
$879,900
1.1%For more information regarding the value of a property, please contact us for a free consultation.
4 Beds
3.5 Baths
4,004 SqFt
SOLD DATE : 07/08/2021
Key Details
Sold Price $870,000
Property Type Single Family Home
Sub Type Single Family - Detached
Listing Status Sold
Purchase Type For Sale
Square Footage 4,004 sqft
Price per Sqft $217
Subdivision Foothills Reserve Parcel A-1
MLS Listing ID 6237952
Sold Date 07/08/21
Style Santa Barbara/Tuscan
Bedrooms 4
HOA Fees $108/mo
HOA Y/N Yes
Originating Board Arizona Regional Multiple Listing Service (ARMLS)
Year Built 2006
Annual Tax Amount $5,844
Tax Year 2020
Lot Size 0.262 Acres
Acres 0.26
Property Description
Welcome to Summit at Foothills Reserve, one of Ahwatukee's most secluded gated communitie. This magnificent home sits on a corner lot by the elevated hillside offers privacy yet the beautiful view of the picturesque South Mountain and the city, with views from nearly every window. The home has a massive floor plan w/ 4 bedroom & office & loft w/ 3.5 bath, in addition 4 car garage and two side gates. Grand foyer opens to the formal living/dining room, and office. Chef's dream kitchen features stainless steel appliances, gas cooktop, staggered maple cabinets, granite countertop and backsplash, which connects to the huge family room with high ceiling and 180 degree of mountain view. Master suite is located on the second floor with a sitting area in front of the amazing mountain view, and ac cess to a large balcony surrounded by the mountain , master bath w/dual sinks, separate tub & shower, + huge walk-in closet. Upstairs loft area is open and spacious, providing another living space with direct access to the balcony. Downstairs suite is perfect for the guest. The spacious 4 car garage has 2' extension added for large vehicles. Backyard has built-in BBQ, extensive paved decking and plenty of area for a future pool, double gates on each side of the yard with one for RV. Other features including neutral color for interior walls, diagonal tile throughout, brand new carpet, granite countertop and new vanity lights in all bathrooms, oil rubbed bronze door handles, brush nickel cabinet handles, and much much more. Located in the award winning Kyrene & Tempe Union school districts with easy access freeway & endless shopping, dining & entertainment choices. Just minutes from trailheads perfect for hiking / biking / running.
Location
State AZ
County Maricopa
Community Foothills Reserve Parcel A-1
Direction West on Chandler Blvd, which turns into Shaugnessey Rd. to 29th Ave, to property on your left
Rooms
Other Rooms Loft
Den/Bedroom Plus 6
Separate Den/Office Y
Interior
Interior Features Eat-in Kitchen, Breakfast Bar, 9+ Flat Ceilings, Drink Wtr Filter Sys, Kitchen Island, Double Vanity, Separate Shwr & Tub, High Speed Internet, Granite Counters
Heating Natural Gas
Cooling Refrigeration, Programmable Thmstat, Ceiling Fan(s)
Flooring Carpet, Tile
Fireplaces Type 1 Fireplace, Family Room, Gas
Fireplace Yes
Window Features Double Pane Windows,Tinted Windows
SPA None
Exterior
Exterior Feature Balcony, Covered Patio(s), Private Yard, Built-in Barbecue
Parking Features Electric Door Opener, Extnded Lngth Garage
Garage Spaces 4.0
Garage Description 4.0
Fence Block, Wrought Iron
Pool None
Community Features Gated Community, Biking/Walking Path
Utilities Available SRP, SW Gas
Amenities Available Management
View City Lights, Mountain(s)
Roof Type Tile
Private Pool No
Building
Lot Description Sprinklers In Rear, Sprinklers In Front, Desert Front, Auto Timer H2O Front, Auto Timer H2O Back
Story 2
Builder Name Woodside Homes
Sewer Public Sewer
Water City Water
Architectural Style Santa Barbara/Tuscan
Structure Type Balcony,Covered Patio(s),Private Yard,Built-in Barbecue
New Construction No
Schools
Elementary Schools Kyrene De La Estrella Elementary School
Middle Schools Kyrene Akimel A-Al Middle School
High Schools Desert Vista High School
Others
HOA Name Foothillls Reserve
HOA Fee Include Maintenance Grounds
Senior Community No
Tax ID 300-05-093
Ownership Fee Simple
Acceptable Financing Cash, Conventional
Horse Property N
Listing Terms Cash, Conventional
Financing Conventional
Read Less Info
Want to know what your home might be worth? Contact us for a FREE valuation!

Our team is ready to help you sell your home for the highest possible price ASAP

Copyright 2025 Arizona Regional Multiple Listing Service, Inc. All rights reserved.
Bought with Keller Williams Realty Elite






