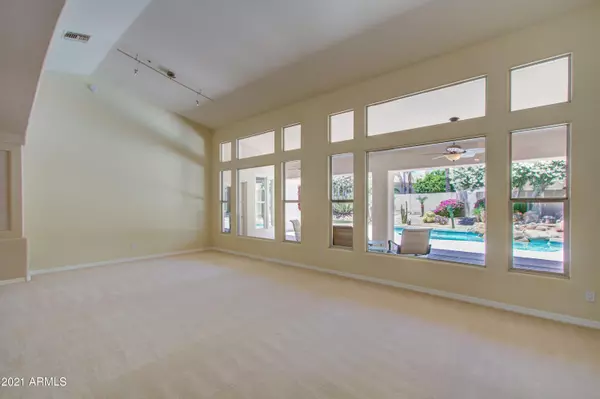$1,395,000
$1,475,000
5.4%For more information regarding the value of a property, please contact us for a free consultation.
5 Beds
3 Baths
3,857 SqFt
SOLD DATE : 06/23/2021
Key Details
Sold Price $1,395,000
Property Type Single Family Home
Sub Type Single Family - Detached
Listing Status Sold
Purchase Type For Sale
Square Footage 3,857 sqft
Price per Sqft $361
Subdivision Cabo Del Rio Lot 1-40 Tr A,B
MLS Listing ID 6237054
Sold Date 06/23/21
Style Ranch
Bedrooms 5
HOA Fees $36/ann
HOA Y/N Yes
Originating Board Arizona Regional Multiple Listing Service (ARMLS)
Year Built 1994
Annual Tax Amount $5,270
Tax Year 2020
Lot Size 0.343 Acres
Acres 0.34
Property Description
Custom beauty tucked into a quiet corner of the private Cabo Del Rio neighborhood of custom homes. Located in Scottsdale's Central Corridor. 5 Bedroom, 3 full Bathroom floorplan in three separate wings. The gorgeous chef's Kitchen is ready to display culinary skills with dark wood, granite, stainless steel appliances and gas cooktop. Kitchen opens to an enormous Family Room with fireplace and a wet bar. 12ft ceilings throughout. Large Master Bedroom features its own cozy fireplace, Master Bathroom with dual sinks, an oversized tub and a spacious walk in closet. Eco friendly upgrades include OWNED solar panels complete with 20 year Net Metering, 2 tankless hot water heaters, Quiet Cool whole house fan, LED lights throughout, 2 updated Trane A/C units with transferrable warranty and a new roof in 2015. Resort backyard features a sparkling pool, rock waterfall, synthetic grass and a commercial grade misting system, enabling comfortable year round outdoor living. This is the BEST lot in the subdivision, north facing oversized lot at the end of a cul-de-sac, siding to open space. This is a gem, don't miss your opportunity to make this your home!!
Location
State AZ
County Maricopa
Community Cabo Del Rio Lot 1-40 Tr A, B
Direction Shea Blvd and 96th St. N on 96th St to Cholla, turn south to 95th St, Shangri La is the second right, go to the end of cut de sac and home is on the right.
Rooms
Other Rooms Family Room
Master Bedroom Split
Den/Bedroom Plus 5
Separate Den/Office N
Interior
Interior Features Eat-in Kitchen, Central Vacuum, Drink Wtr Filter Sys, Fire Sprinklers, No Interior Steps, Wet Bar, Kitchen Island, Pantry, Double Vanity, Full Bth Master Bdrm, Separate Shwr & Tub, High Speed Internet, Granite Counters, See Remarks
Heating Natural Gas
Cooling Refrigeration
Flooring Carpet, Tile
Fireplaces Type 2 Fireplace, Two Way Fireplace, Family Room, Master Bedroom, Gas
Fireplace Yes
Window Features Skylight(s),Double Pane Windows
SPA None
Exterior
Exterior Feature Covered Patio(s), Playground, Misting System
Parking Features Attch'd Gar Cabinets, Dir Entry frm Garage, Electric Door Opener, Extnded Lngth Garage, RV Gate
Garage Spaces 3.0
Garage Description 3.0
Fence Block
Pool Private
Utilities Available APS, SW Gas
Amenities Available Self Managed
Roof Type Tile
Private Pool Yes
Building
Lot Description Sprinklers In Rear, Sprinklers In Front, Desert Back, Desert Front, Cul-De-Sac, Grass Front, Synthetic Grass Back, Auto Timer H2O Front, Auto Timer H2O Back
Story 1
Builder Name Mangine
Sewer Public Sewer
Water City Water
Architectural Style Ranch
Structure Type Covered Patio(s),Playground,Misting System
New Construction No
Schools
Elementary Schools Redfield Elementary School
Middle Schools Desert Canyon Middle School
High Schools Desert Mountain High School
School District Scottsdale Unified District
Others
HOA Name Cabo Del Rio
HOA Fee Include Maintenance Grounds
Senior Community No
Tax ID 217-48-702
Ownership Fee Simple
Acceptable Financing Cash, Conventional
Horse Property N
Listing Terms Cash, Conventional
Financing Cash
Read Less Info
Want to know what your home might be worth? Contact us for a FREE valuation!

Our team is ready to help you sell your home for the highest possible price ASAP

Copyright 2025 Arizona Regional Multiple Listing Service, Inc. All rights reserved.
Bought with HomeSmart






