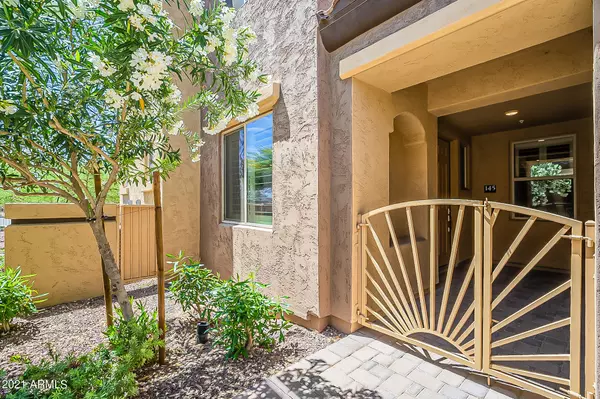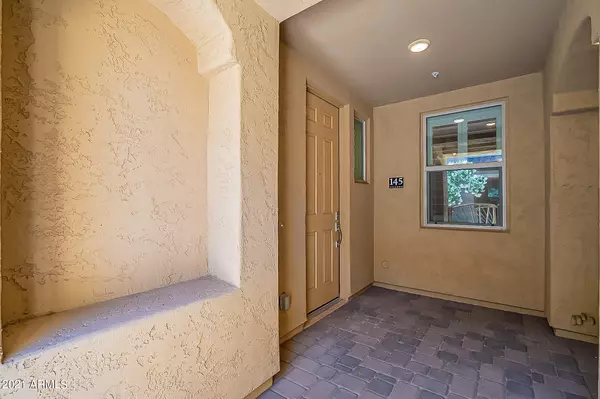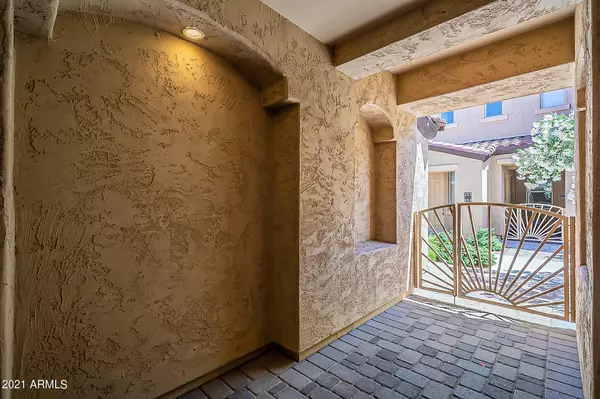$405,000
$394,500
2.7%For more information regarding the value of a property, please contact us for a free consultation.
2 Beds
2 Baths
1,497 SqFt
SOLD DATE : 08/26/2021
Key Details
Sold Price $405,000
Property Type Townhouse
Sub Type Townhouse
Listing Status Sold
Purchase Type For Sale
Square Footage 1,497 sqft
Price per Sqft $270
Subdivision Carino Villas Condominium
MLS Listing ID 6238833
Sold Date 08/26/21
Style Spanish
Bedrooms 2
HOA Fees $250/mo
HOA Y/N Yes
Originating Board Arizona Regional Multiple Listing Service (ARMLS)
Year Built 2016
Annual Tax Amount $1,251
Tax Year 2020
Lot Size 2,360 Sqft
Acres 0.05
Property Description
Spotless former model on the market and will not last. Fantastic location and beautiful community that doesn't have too many resale units hit the market. Upgrades everywhere you turn in the home. Porcelain wood-look plank tile throughout living areas and upgraded berber carpet in bedrooms. High-end kitchen with stainless steel appliances, under-mount lighting, soft close drawers, doors and pull-out shelves and upgraded quartz counters. Kitchen opens to dining area and family room. Functional split floorpan is ideal for privacy and convenience. Master en-suite is nicely appointed with natural light, tiled walk-in shower, custom built-in closet solution. Attached two car garage with epoxy floor, water filtration system and built-in storage. Perfect for a lock and leave or easy living life.
Location
State AZ
County Maricopa
Community Carino Villas Condominium
Direction From Arizona Ave go went on Queen Creek. Right (north) into community Left at gate (building #14) on left.
Rooms
Master Bedroom Split
Den/Bedroom Plus 2
Separate Den/Office N
Interior
Interior Features Breakfast Bar, 9+ Flat Ceilings, Kitchen Island, Double Vanity, Full Bth Master Bdrm, High Speed Internet
Heating Electric
Cooling Refrigeration
Flooring Carpet, Tile
Fireplaces Number No Fireplace
Fireplaces Type None
Fireplace No
Window Features Double Pane Windows,Low Emissivity Windows
SPA None
Laundry Wshr/Dry HookUp Only
Exterior
Exterior Feature Patio
Garage Spaces 2.0
Garage Description 2.0
Fence Block
Pool None
Community Features Gated Community, Community Spa Htd, Community Pool Htd, Playground
Utilities Available SRP
Amenities Available FHA Approved Prjct, Management, Rental OK (See Rmks), VA Approved Prjct
Roof Type Tile
Private Pool No
Building
Story 2
Builder Name Shea Homes
Sewer Public Sewer
Water City Water
Architectural Style Spanish
Structure Type Patio
New Construction No
Schools
Elementary Schools T. Dale Hancock Elementary School
Middle Schools Bogle Junior High School
High Schools Hamilton High School
School District Chandler Unified District
Others
HOA Name Carino Villas
HOA Fee Include Roof Repair,Insurance,Sewer,Pest Control,Maintenance Grounds,Street Maint,Trash,Water,Roof Replacement,Maintenance Exterior
Senior Community No
Tax ID 303-36-368
Ownership Fee Simple
Acceptable Financing Cash, Conventional, FHA, VA Loan
Horse Property N
Listing Terms Cash, Conventional, FHA, VA Loan
Financing Conventional
Read Less Info
Want to know what your home might be worth? Contact us for a FREE valuation!

Our team is ready to help you sell your home for the highest possible price ASAP

Copyright 2025 Arizona Regional Multiple Listing Service, Inc. All rights reserved.
Bought with My Home Group Real Estate






