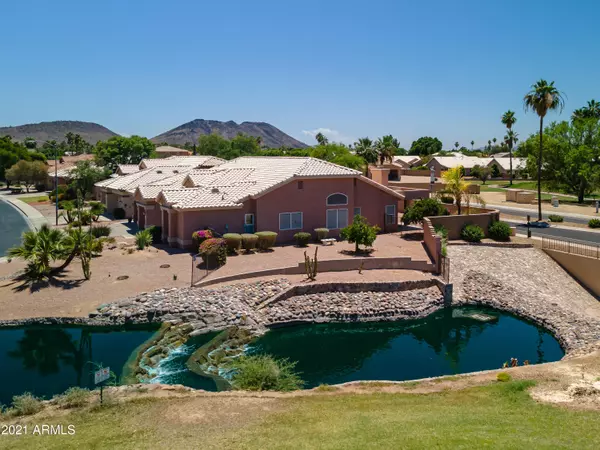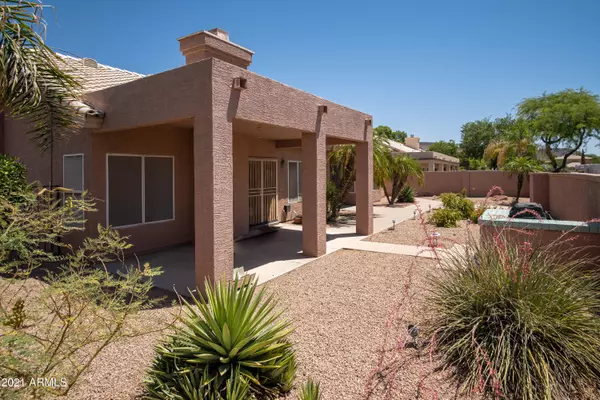$521,000
$440,000
18.4%For more information regarding the value of a property, please contact us for a free consultation.
4 Beds
2.5 Baths
2,495 SqFt
SOLD DATE : 06/21/2021
Key Details
Sold Price $521,000
Property Type Single Family Home
Sub Type Single Family - Detached
Listing Status Sold
Purchase Type For Sale
Square Footage 2,495 sqft
Price per Sqft $208
Subdivision Top Of The Ranch Two
MLS Listing ID 6244760
Sold Date 06/21/21
Style Santa Barbara/Tuscan
Bedrooms 4
HOA Fees $51/qua
HOA Y/N Yes
Originating Board Arizona Regional Multiple Listing Service (ARMLS)
Year Built 1993
Annual Tax Amount $3,022
Tax Year 2020
Lot Size 0.269 Acres
Acres 0.27
Property Description
LOCATION * LOCATION * LOCATION! Residence is situated on oversized lot, adjacent to Golf Course Stream with Soothing Water Falls! Split Floor Plan with 4 Bedrooms, 2.5 Baths and 3 Car Garage. Two Living Areas with Formal Dining Area, Vaulted & Airy Ceilings, and Security Doors to Outside Covered Patio. Separate Family Room features Vaulted Ceilings with extended Plant / Pot Shelf, Fireplace with elevated Hearth and opens to Kitchen with oversized Island with Snack Bar. Massive Owner's Suite with separate Ensuite features separate Sitting Area and Atrium Door to access Backyard Covered Private Patio and Slab with Elec for Future Hot Tub. This one Owner Residence with original appointments and this great price offer's you the opportunity to remodel your Dream Home on this fabulous Lot
Location
State AZ
County Maricopa
Community Top Of The Ranch Two
Direction East on Deer Valley (Careful, Speed on this end of Deer Valley is just 25mph) to 64th Ave, N to Louise W to 6429 W Louise Drive.
Rooms
Other Rooms Family Room
Master Bedroom Split
Den/Bedroom Plus 4
Separate Den/Office N
Interior
Interior Features Mstr Bdrm Sitting Rm, Walk-In Closet(s), Eat-in Kitchen, Breakfast Bar, Drink Wtr Filter Sys, No Interior Steps, Vaulted Ceiling(s), Kitchen Island, Pantry, Double Vanity, Full Bth Master Bdrm, Separate Shwr & Tub, High Speed Internet, Laminate Counters
Heating Electric
Cooling Refrigeration
Flooring Carpet, Tile
Fireplaces Type 1 Fireplace, Family Room
Fireplace Yes
Window Features Double Pane Windows
SPA None
Laundry 220 V Dryer Hookup, Inside, Wshr/Dry HookUp Only
Exterior
Exterior Feature Covered Patio(s), Patio
Parking Features Attch'd Gar Cabinets, Dir Entry frm Garage, Electric Door Opener
Garage Spaces 3.0
Garage Description 3.0
Fence Block, Wrought Iron
Pool None
Landscape Description Irrigation Back, Irrigation Front
Utilities Available APS
Amenities Available Management
View Mountain(s)
Roof Type Tile, Built-Up
Building
Lot Description Sprinklers In Rear, Sprinklers In Front, Desert Back, Desert Front, Irrigation Front, Irrigation Back
Story 1
Builder Name Centex
Sewer Public Sewer
Water City Water
Architectural Style Santa Barbara/Tuscan
Structure Type Covered Patio(s), Patio
New Construction No
Schools
Elementary Schools Legend Springs Elementary
Middle Schools Hillcrest Middle School
High Schools Mountain Ridge High School
School District Deer Valley Unified District
Others
HOA Name Top of the Ranch
HOA Fee Include Common Area Maint
Senior Community No
Tax ID 200-05-109
Ownership Fee Simple
Acceptable Financing Cash, Conventional, FHA, VA Loan
Horse Property N
Listing Terms Cash, Conventional, FHA, VA Loan
Financing Cash
Read Less Info
Want to know what your home might be worth? Contact us for a FREE valuation!

Our team is ready to help you sell your home for the highest possible price ASAP

Copyright 2025 Arizona Regional Multiple Listing Service, Inc. All rights reserved.
Bought with West USA Realty






