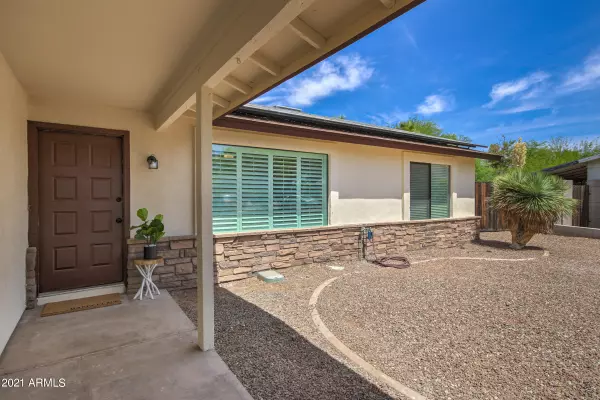$436,500
$410,000
6.5%For more information regarding the value of a property, please contact us for a free consultation.
3 Beds
2 Baths
1,488 SqFt
SOLD DATE : 06/28/2021
Key Details
Sold Price $436,500
Property Type Single Family Home
Sub Type Single Family - Detached
Listing Status Sold
Purchase Type For Sale
Square Footage 1,488 sqft
Price per Sqft $293
Subdivision Pepperwood Chandler Unit 3
MLS Listing ID 6245648
Sold Date 06/28/21
Bedrooms 3
HOA Y/N No
Originating Board Arizona Regional Multiple Listing Service (ARMLS)
Year Built 1983
Annual Tax Amount $1,462
Tax Year 2020
Lot Size 10,729 Sqft
Acres 0.25
Property Description
Looking for an updated home on an oversized cul-de-sac lot where you can park your toys and have easy access to shopping, dining and freeways? Well look no further, as this home has it all! The interior has been tastefully renovated with new cabinets, appliances, quartz c-tops, open shelving, paint, plumbing and lighting fixtures. The saltillo tile floors and tile trimmed wood burning fireplace offer warmth and character to the main living area and open kitchen. Solar panels have been installed so you can take advantage of reduced energy bills, as the solar lease has paid in full. You will delight at the endless possibilities in the backyard for entertaining, relaxing, gardening, etc. The large covered patio is wired & ready for a spa. If you have dreamed of a garden, there are a couple raised garden beds awaiting your green thumb. There is an RV gate you can actually utilize & park your toys, as there is no HOA. The storage shed is perfect for tucking away your yard equipment and gardening supplies.
Location
State AZ
County Maricopa
Community Pepperwood Chandler Unit 3
Direction East on Chandler Blvd. North on Country Club Way. West on Galveston. North on Criss.
Rooms
Other Rooms Family Room
Master Bedroom Split
Den/Bedroom Plus 3
Separate Den/Office N
Interior
Interior Features Breakfast Bar, No Interior Steps, 3/4 Bath Master Bdrm, High Speed Internet
Heating Electric
Cooling Refrigeration, Ceiling Fan(s)
Flooring Carpet, Tile
Fireplaces Type 1 Fireplace, Family Room
Fireplace Yes
Window Features Double Pane Windows
SPA None
Laundry Wshr/Dry HookUp Only
Exterior
Exterior Feature Covered Patio(s), Storage
Parking Features RV Gate, Separate Strge Area, RV Access/Parking
Garage Spaces 2.0
Garage Description 2.0
Fence Block
Pool None
Utilities Available SRP
Amenities Available None
Roof Type Composition
Private Pool No
Building
Lot Description Sprinklers In Rear, Sprinklers In Front, Desert Front, Cul-De-Sac, Grass Back
Story 1
Builder Name unknown
Sewer Public Sewer
Water City Water
Structure Type Covered Patio(s),Storage
New Construction No
Schools
Elementary Schools Kyrene Traditional Academy - Sureno Campus
Middle Schools Kyrene Aprende Middle School
High Schools Corona Del Sol High School
School District Tempe Union High School District
Others
HOA Fee Include No Fees
Senior Community No
Tax ID 301-64-205
Ownership Fee Simple
Acceptable Financing Cash, Conventional, FHA, VA Loan
Horse Property N
Listing Terms Cash, Conventional, FHA, VA Loan
Financing Conventional
Read Less Info
Want to know what your home might be worth? Contact us for a FREE valuation!

Our team is ready to help you sell your home for the highest possible price ASAP

Copyright 2025 Arizona Regional Multiple Listing Service, Inc. All rights reserved.
Bought with Haiduk Realty Experience






