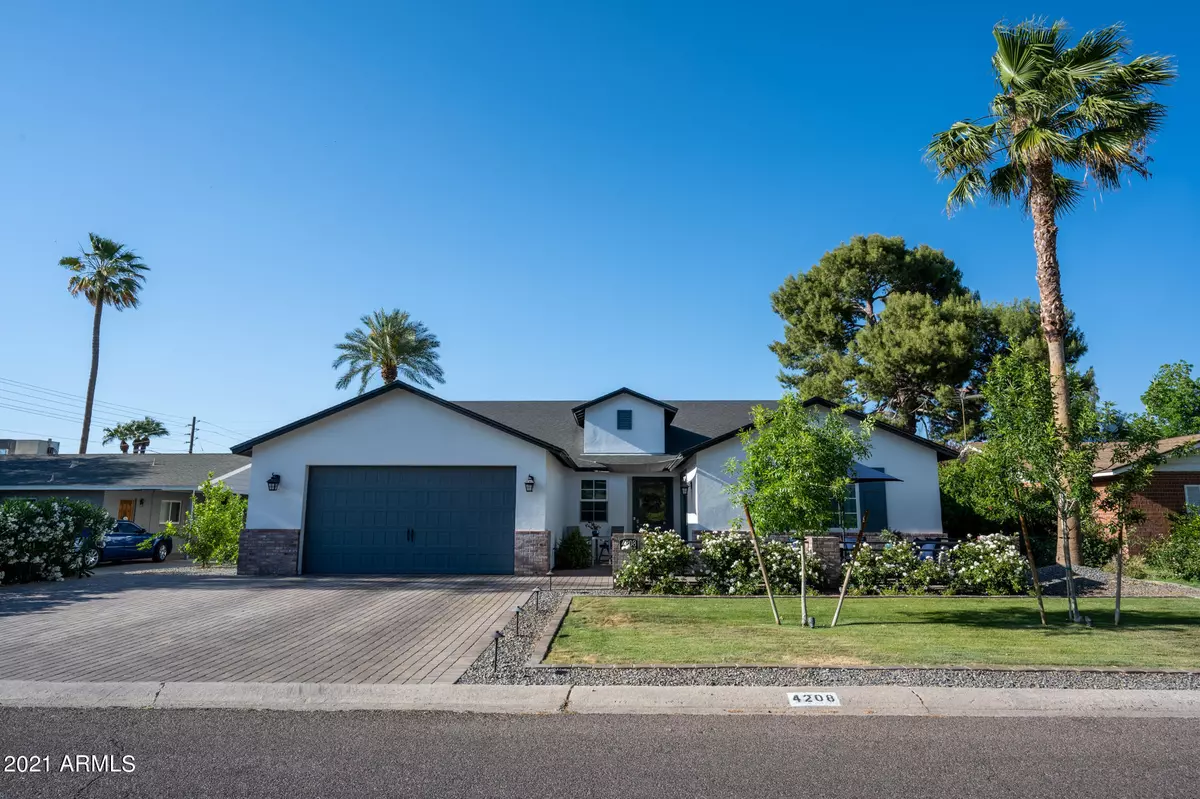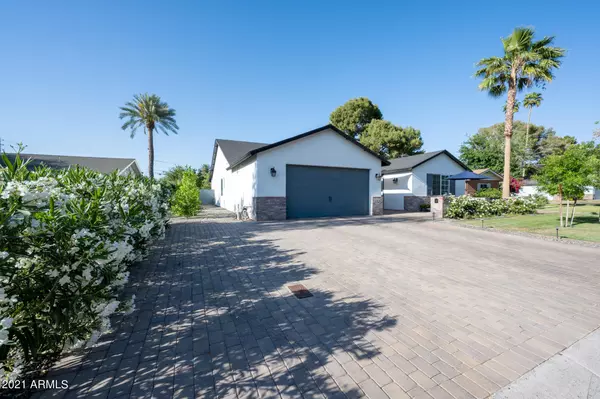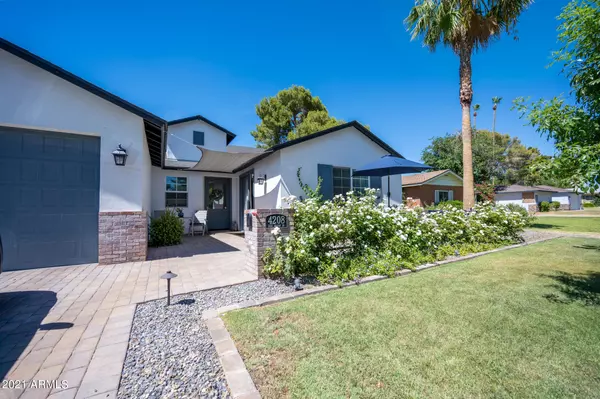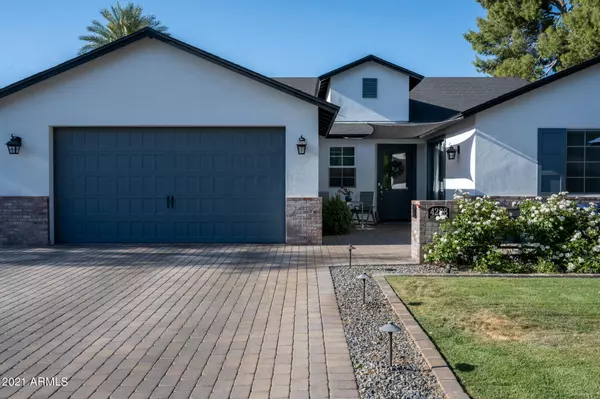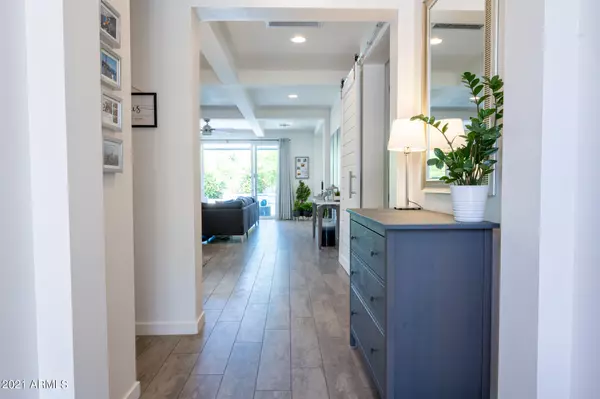$1,295,000
$1,295,000
For more information regarding the value of a property, please contact us for a free consultation.
4 Beds
3 Baths
2,781 SqFt
SOLD DATE : 07/21/2021
Key Details
Sold Price $1,295,000
Property Type Single Family Home
Sub Type Single Family - Detached
Listing Status Sold
Purchase Type For Sale
Square Footage 2,781 sqft
Price per Sqft $465
Subdivision Rancho Ventura Tr 15
MLS Listing ID 6250798
Sold Date 07/21/21
Style Ranch
Bedrooms 4
HOA Y/N No
Originating Board Arizona Regional Multiple Listing Service (ARMLS)
Year Built 2018
Annual Tax Amount $4,001
Tax Year 2020
Lot Size 0.273 Acres
Acres 0.27
Property Description
Spectacular, Arcadia area entertainers dream home with tons of space & natural light! Gorgeous custom finishes everywhere! Beautiful porcelain wood-look flooring, Chef's kitchen with quartz counters, a grand island, Shaker cabinets, high-end stainless appliances, & gas stove/oven! Fabulous Primary Suite with lots of natural light, separate sitting area, huge master closet & bathroom with clawfoot tub, enormous shower & double vanity! Entertain inside, on the large front patio, or in the expansive rear yard complete with resort-style custom pebble-tec heated pool and incredible 12 person spa! An impressive 16-foot double slider off the family room, giving access and panoramic views to your private resort in the backyard! This well-appointed home has 9-foot coffered ceilings, 8-foot doors, and custom detailed wall finishes. The additional bedrooms are spacious and adorned with plush carpet! The 4th bedroom has a separate entrance to the front courtyard, making this the perfect home office. The side yards come complete with 8 productive citrus trees. This house was built to be highly energy-efficient and uses roughly 58% less electricity/gas than a typical home, based on the 56 HERS rating! Great location in highly rated Scottsdale/Arcadia school district & just a few minutes to dining, shopping, and entertainment! Please do not disturb tenants. This is an owner/agent listing.
Location
State AZ
County Maricopa
Community Rancho Ventura Tr 15
Direction Located just off 40th street between Thomas Rd and Osborn Rd. Enter Avalon Drive from 40th Street or 44th Street.
Rooms
Other Rooms Great Room
Master Bedroom Split
Den/Bedroom Plus 4
Separate Den/Office N
Interior
Interior Features Mstr Bdrm Sitting Rm, Walk-In Closet(s), Eat-in Kitchen, Breakfast Bar, 9+ Flat Ceilings, Kitchen Island, Double Vanity, Full Bth Master Bdrm, Separate Shwr & Tub, High Speed Internet
Heating Electric, ENERGY STAR Qualified Equipment
Cooling Programmable Thmstat, ENERGY STAR Qualified Equipment
Flooring Carpet, Tile
Fireplaces Number No Fireplace
Fireplaces Type None
Fireplace No
Window Features Double Pane Windows, Low Emissivity Windows, Tinted Windows
SPA Heated, Private
Laundry 220 V Dryer Hookup, Inside, Wshr/Dry HookUp Only
Exterior
Exterior Feature Covered Patio(s), Patio, Private Yard
Parking Features Electric Door Opener
Garage Spaces 2.0
Garage Description 2.0
Fence Block
Pool Variable Speed Pump, Heated, Private
Landscape Description Irrigation Back, Flood Irrigation
Community Features Near Bus Stop
Utilities Available SRP, SW Gas
Amenities Available None
Roof Type Composition
Accessibility Zero-Grade Entry, Hard/Low Nap Floors, Accessible Hallway(s)
Building
Lot Description Sprinklers In Rear, Sprinklers In Front, Alley, Grass Front, Grass Back, Auto Timer H2O Front, Auto Timer H2O Back, Irrigation Back, Flood Irrigation
Story 1
Builder Name Montecito Homes
Sewer Public Sewer
Water City Water
Architectural Style Ranch
Structure Type Covered Patio(s), Patio, Private Yard
New Construction No
Schools
Elementary Schools Tavan Elementary School
Middle Schools Ingleside Middle School
High Schools Arcadia High School
School District Scottsdale Unified District
Others
HOA Fee Include No Fees
Senior Community No
Tax ID 127-13-007
Ownership Fee Simple
Acceptable Financing Cash, Conventional
Horse Property N
Listing Terms Cash, Conventional
Financing Conventional
Special Listing Condition Owner/Agent
Read Less Info
Want to know what your home might be worth? Contact us for a FREE valuation!

Our team is ready to help you sell your home for the highest possible price ASAP

Copyright 2025 Arizona Regional Multiple Listing Service, Inc. All rights reserved.
Bought with Launch Powered By Compass

