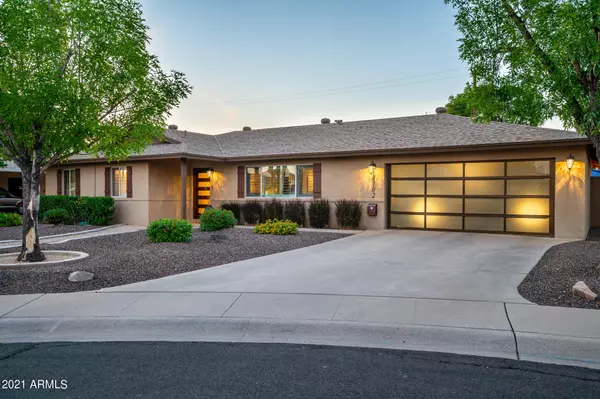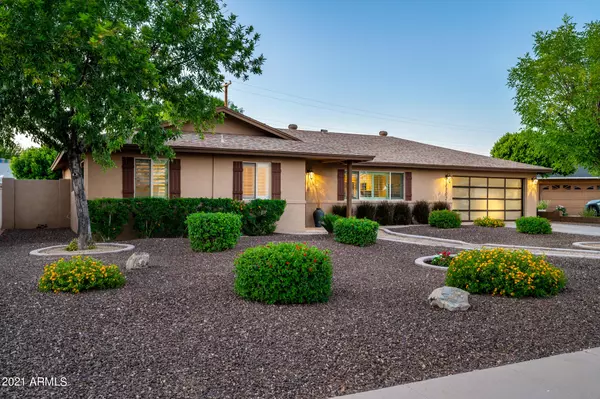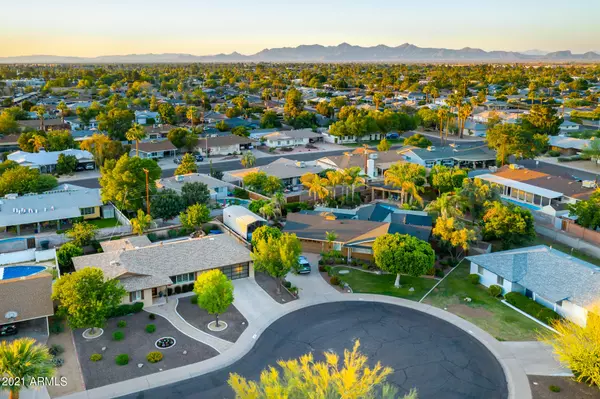$900,000
$850,000
5.9%For more information regarding the value of a property, please contact us for a free consultation.
4 Beds
2.75 Baths
2,345 SqFt
SOLD DATE : 08/20/2021
Key Details
Sold Price $900,000
Property Type Single Family Home
Sub Type Single Family - Detached
Listing Status Sold
Purchase Type For Sale
Square Footage 2,345 sqft
Price per Sqft $383
Subdivision Village Grove 14
MLS Listing ID 6254737
Sold Date 08/20/21
Style Ranch
Bedrooms 4
HOA Y/N No
Originating Board Arizona Regional Multiple Listing Service (ARMLS)
Year Built 1961
Annual Tax Amount $1,879
Tax Year 2020
Lot Size 8,348 Sqft
Acres 0.19
Property Description
4BR / 2.75BA / Ranch w/ Pool on a private Cul De Sac Lot. This ranch-style home offers 2 master suites and an open great room. The fully-upgraded modern kitchen includes gorgeous granite countertops, gourmet appliances and a stainless steel farm sink plus a separate dining/game room. The owner's suite overlooks the sparkling pool with a soothing waterfall. The owner's bath includes a freestanding soaking tub and spa shower. Finishes Include: beautiful wood plank tile throughout with new upgraded carpet and pad in secondary bedrooms, custom shutters, epoxy garage floor and water softener. Structural Improvements include newer windows, roof, electrical, plumbing and pool filter. The private backyard with crystal blue diving pool and faux flagstone decking complement this professionally-landscaped outdoor living space. The modern front and garage doors complete and set off this spectacular turnkey home. It's a 10!
Location
State AZ
County Maricopa
Community Village Grove 14
Direction East on Thomas. South on 81st Way. West on Virginia. South on 80th Pl. East on Wilshire - home at end of cul de sac on the left.
Rooms
Master Bedroom Split
Den/Bedroom Plus 4
Separate Den/Office N
Interior
Interior Features Eat-in Kitchen, Breakfast Bar, No Interior Steps, Kitchen Island, 2 Master Baths, Double Vanity, Full Bth Master Bdrm, Separate Shwr & Tub, High Speed Internet, Granite Counters
Heating Natural Gas
Cooling Refrigeration, Programmable Thmstat, Ceiling Fan(s)
Flooring Carpet, Tile
Fireplaces Number No Fireplace
Fireplaces Type None
Fireplace No
Window Features Vinyl Frame,Double Pane Windows
SPA None
Laundry Wshr/Dry HookUp Only
Exterior
Exterior Feature Covered Patio(s)
Parking Features Electric Door Opener
Garage Spaces 2.0
Garage Description 2.0
Fence Block
Pool Variable Speed Pump, Diving Pool, Private
Utilities Available SRP, SW Gas
Amenities Available None
Roof Type Composition
Private Pool Yes
Building
Lot Description Sprinklers In Rear, Sprinklers In Front, Desert Back, Desert Front, Cul-De-Sac, Synthetic Grass Back, Auto Timer H2O Front, Auto Timer H2O Back
Story 1
Builder Name Full Remodel
Sewer Public Sewer
Water City Water
Architectural Style Ranch
Structure Type Covered Patio(s)
New Construction No
Schools
Elementary Schools Higley Traditional Academy
Middle Schools Supai Middle School
High Schools Coronado High School
School District Scottsdale Unified District
Others
HOA Fee Include Other (See Remarks)
Senior Community No
Tax ID 131-02-014
Ownership Fee Simple
Acceptable Financing Cash, Conventional
Horse Property N
Listing Terms Cash, Conventional
Financing Conventional
Read Less Info
Want to know what your home might be worth? Contact us for a FREE valuation!

Our team is ready to help you sell your home for the highest possible price ASAP

Copyright 2025 Arizona Regional Multiple Listing Service, Inc. All rights reserved.
Bought with Coldwell Banker Realty






