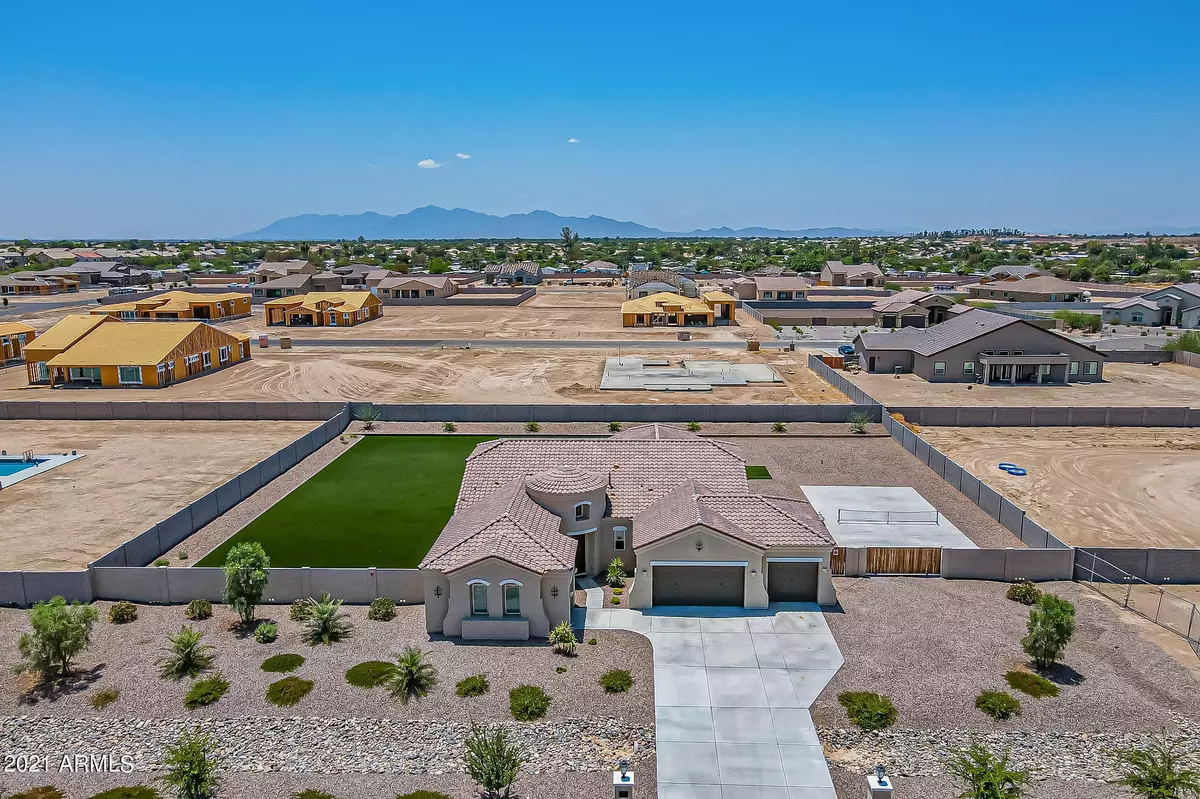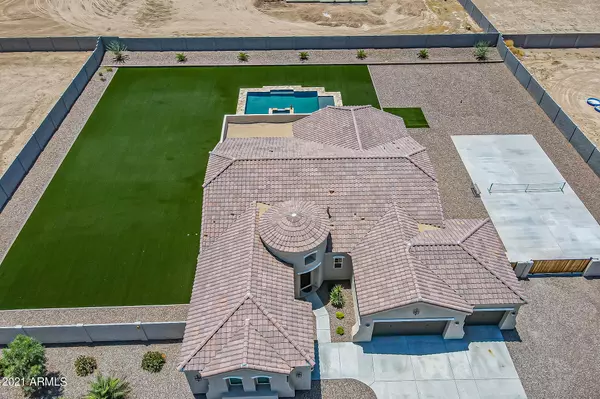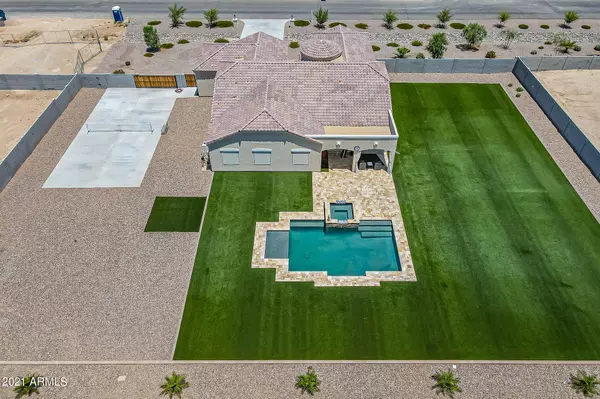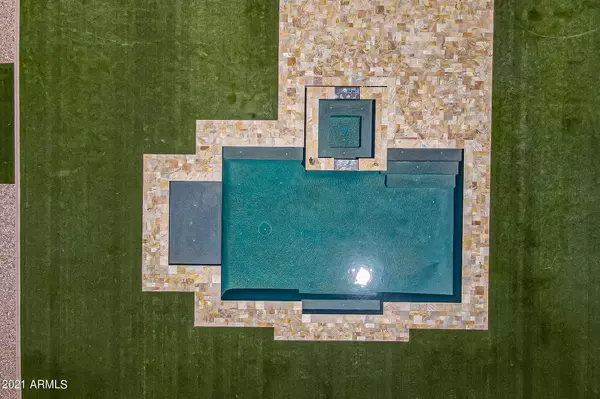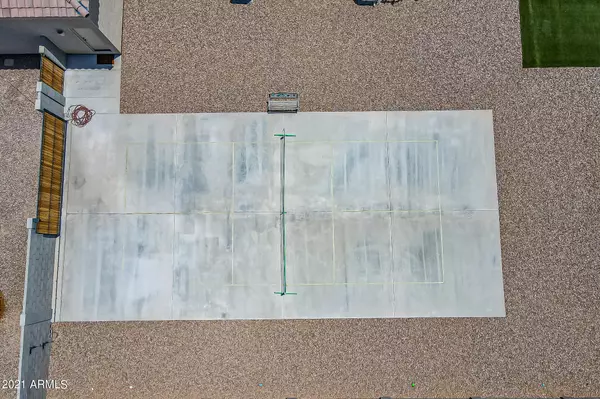$835,000
$849,900
1.8%For more information regarding the value of a property, please contact us for a free consultation.
4 Beds
3.5 Baths
2,930 SqFt
SOLD DATE : 08/30/2021
Key Details
Sold Price $835,000
Property Type Single Family Home
Sub Type Single Family - Detached
Listing Status Sold
Purchase Type For Sale
Square Footage 2,930 sqft
Price per Sqft $284
Subdivision Luke Ranch Estates
MLS Listing ID 6258902
Sold Date 08/30/21
Bedrooms 4
HOA Fees $85/mo
HOA Y/N Yes
Originating Board Arizona Regional Multiple Listing Service (ARMLS)
Year Built 2019
Annual Tax Amount $2,405
Tax Year 2020
Lot Size 0.805 Acres
Acres 0.8
Property Description
Simply perfect... If you are looking for a truly move in ready luxury home look no further. The floor plan is a triple split with owner's suite, guest bedroom with ensuite, two more guest bedrooms with jack and jill bath, and half bath each strategically placed. There is no wasted space in this home! The Gourmet Kitchen is open to the Living/Great Room and Dining area complete with breakfast bar, walk-in pantry and huge island. Now let's stroll to the owner's suite. Your sanctuary will leave you well rested & pampered with the bedroom size, natural light, backyard view, designer shower, separate tub, spacious counter, private water closet/toilet and huge walk in closet. Now to your backyard oasis...heated and cooled pool with spa, pickle ball, huge turf area, mtn views & covered patio. The property is conveniently located near tons of entertainment (Arizona Cardinals at State Farm Stadium) (Dodgers and White Sox Spring Training at Camelback Ranch - Glendale) (Wildlife World Zoo, Aquarium & Safari Park), Luke Air Force Base, White Tank Mountain Regional Park for hiking/biking, golf courses (Falcon Dunes Golf Course) (Wigwam Golf Club) (Eagle's Nest Golf Club).
Location
State AZ
County Maricopa
Community Luke Ranch Estates
Direction Head East to 137th Avenue and make a right, turn left on Ocotillo Road, your new escrow is on the right hand side.
Rooms
Master Bedroom Split
Den/Bedroom Plus 4
Separate Den/Office N
Interior
Interior Features Eat-in Kitchen, Breakfast Bar, No Interior Steps, Pantry, Double Vanity, Separate Shwr & Tub
Heating Electric
Cooling Refrigeration
Flooring Carpet, Tile
Fireplaces Number No Fireplace
Fireplaces Type None
Fireplace No
Window Features Sunscreen(s),Dual Pane
SPA Heated,Private
Exterior
Exterior Feature Patio, Sport Court(s), Tennis Court(s)
Parking Features Dir Entry frm Garage, Electric Door Opener, RV Gate
Garage Spaces 4.0
Garage Description 4.0
Fence Block
Pool Private
Community Features Playground, Biking/Walking Path
Amenities Available Management
View Mountain(s)
Roof Type Tile
Private Pool Yes
Building
Lot Description Desert Front, Synthetic Grass Back
Story 1
Builder Name VIP Homes
Sewer Septic in & Cnctd
Water Pvt Water Company
Structure Type Patio,Sport Court(s),Tennis Court(s)
New Construction No
Schools
Elementary Schools Dreaming Summit Elementary
Middle Schools Western Sky Middle School
High Schools Canyon View High School
School District Agua Fria Union High School District
Others
HOA Name Luke Ranch Estates
HOA Fee Include Maintenance Grounds
Senior Community No
Tax ID 501-57-975
Ownership Fee Simple
Acceptable Financing Conventional, VA Loan
Horse Property N
Listing Terms Conventional, VA Loan
Financing Conventional
Read Less Info
Want to know what your home might be worth? Contact us for a FREE valuation!

Our team is ready to help you sell your home for the highest possible price ASAP

Copyright 2025 Arizona Regional Multiple Listing Service, Inc. All rights reserved.
Bought with Coldwell Banker Realty

