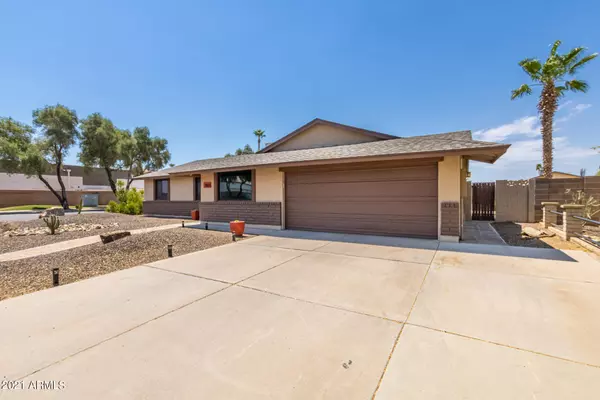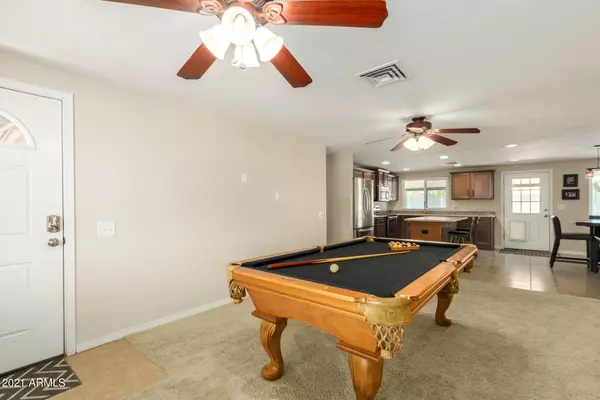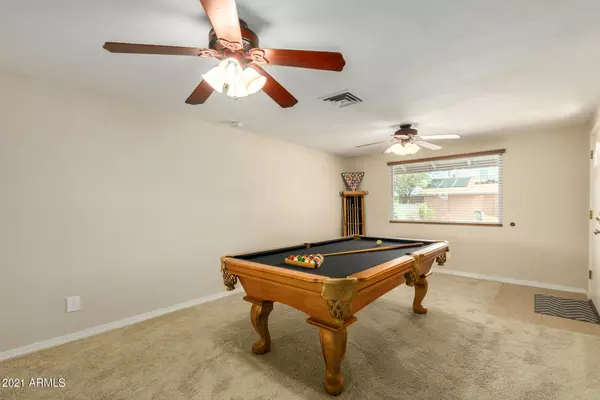$435,000
$435,000
For more information regarding the value of a property, please contact us for a free consultation.
4 Beds
2 Baths
1,554 SqFt
SOLD DATE : 07/28/2021
Key Details
Sold Price $435,000
Property Type Single Family Home
Sub Type Single Family - Detached
Listing Status Sold
Purchase Type For Sale
Square Footage 1,554 sqft
Price per Sqft $279
Subdivision College Park 12 Lots 901 Through 1034 & Tract A
MLS Listing ID 6259283
Sold Date 07/28/21
Style Ranch
Bedrooms 4
HOA Y/N No
Originating Board Arizona Regional Multiple Listing Service (ARMLS)
Year Built 1978
Annual Tax Amount $1,317
Tax Year 2020
Lot Size 8,965 Sqft
Acres 0.21
Property Description
Come see this wonderful 4 bed, 2 bath remodeled home on a premium corner lot just minutes from downtown Chandler with quick access to nearby cities like Scottsdale and also the airport! You are also walking distance from nearby Shawnee Park which includes a Dog Park! You will first notice the charming curb appeal with a welcoming paver walkway and beautiful low-maintenance desert landscape. You'll also notice the newer roof and double pane, vinyl frame, low-E windows that will keep your AC costs down! The interior boasts a warm and open feel with a large living room and a family room that features high end built-in speakers for your entertainment system. The bright and modern kitchen overlooks the family room and is equipped with ample cabinet space, granite countertops, stainless steel appliances, and a large island with a breakfast bar. The large master bedroom has a private exit, a spacious walk-in closet, and upgraded bathroom. Sit back & relax under the covered/extended paver patio in your big backyard complete with an oversized RV gate and a large Ramada that's perfect for entertaining. This home simply has it all and is move-in ready! Book a showing now! A home like this does not last long in this market!
Location
State AZ
County Maricopa
Community College Park 12 Lots 901 Through 1034 & Tract A
Direction Head north on N Alma School Rd***Turn West onto W El Alba Way***Turn North onto N Comanche Dr***Turn West onto W Palomino Dr. Property will be on the South side of the street (corner lot).
Rooms
Other Rooms Family Room
Den/Bedroom Plus 4
Separate Den/Office N
Interior
Interior Features Breakfast Bar, 9+ Flat Ceilings, No Interior Steps, Kitchen Island, 3/4 Bath Master Bdrm, High Speed Internet, Granite Counters
Heating Electric
Cooling Refrigeration, Programmable Thmstat, Ceiling Fan(s)
Flooring Carpet, Tile
Fireplaces Number No Fireplace
Fireplaces Type None
Fireplace No
Window Features Vinyl Frame,Double Pane Windows,Low Emissivity Windows
SPA None
Exterior
Exterior Feature Covered Patio(s), Gazebo/Ramada, Patio
Parking Features Dir Entry frm Garage, Electric Door Opener, RV Gate
Garage Spaces 2.0
Garage Description 2.0
Fence Block
Pool None
Utilities Available SRP
Amenities Available None
Roof Type Composition
Private Pool No
Building
Lot Description Alley, Corner Lot, Desert Front, Gravel/Stone Front, Gravel/Stone Back
Story 1
Builder Name UNKNOWN
Sewer Public Sewer
Water City Water
Architectural Style Ranch
Structure Type Covered Patio(s),Gazebo/Ramada,Patio
New Construction No
Schools
Elementary Schools Pomeroy Elementary School
Middle Schools Hendrix Junior High School
High Schools Dobson High School
School District Mesa Unified District
Others
HOA Fee Include No Fees
Senior Community No
Tax ID 302-25-150
Ownership Fee Simple
Acceptable Financing Cash, Conventional, FHA, VA Loan
Horse Property N
Listing Terms Cash, Conventional, FHA, VA Loan
Financing VA
Read Less Info
Want to know what your home might be worth? Contact us for a FREE valuation!

Our team is ready to help you sell your home for the highest possible price ASAP

Copyright 2025 Arizona Regional Multiple Listing Service, Inc. All rights reserved.
Bought with Arizona Gateway Real Estate






