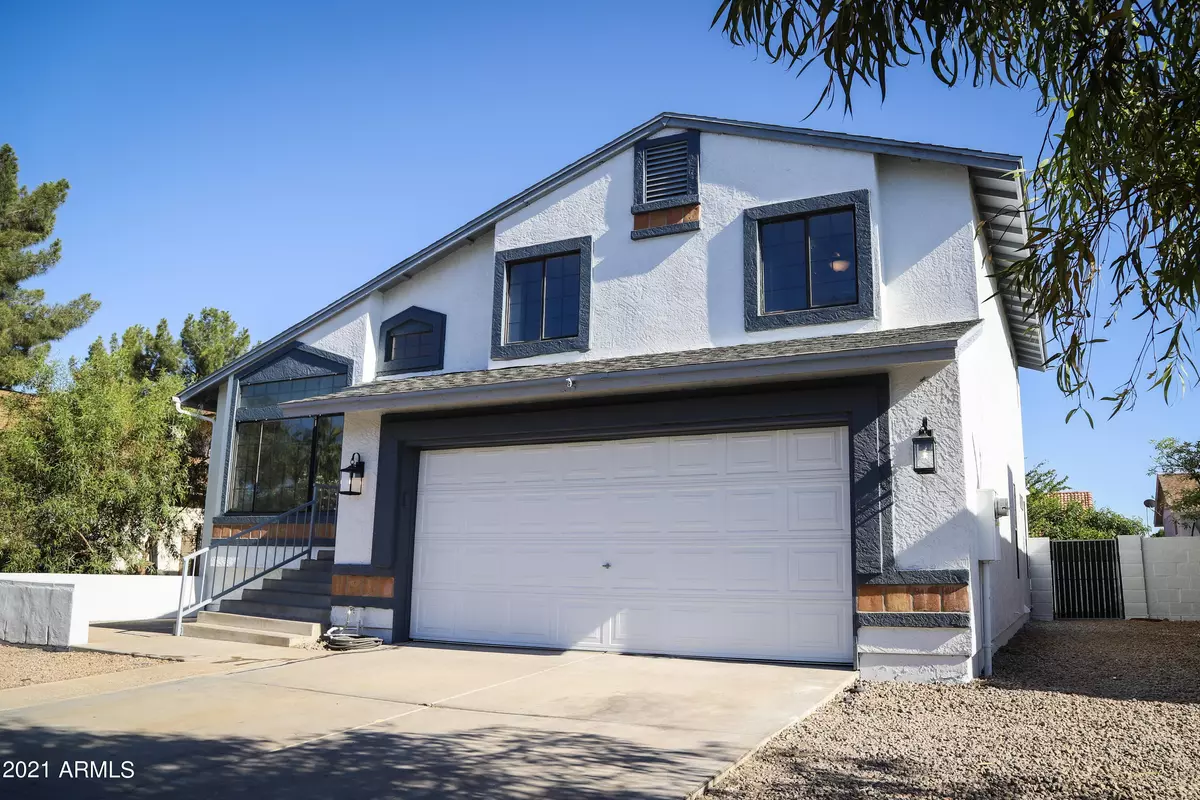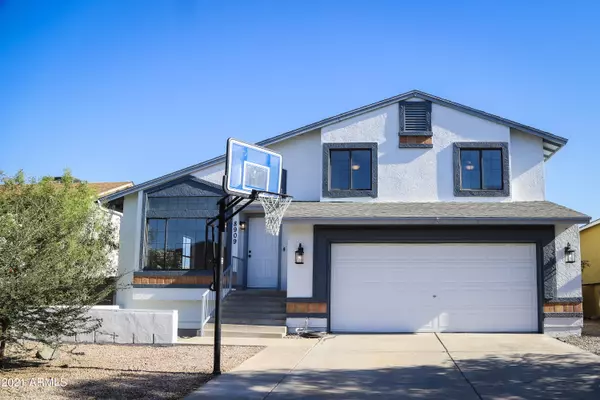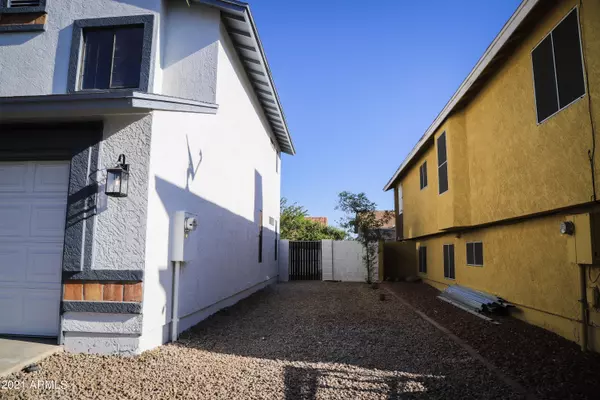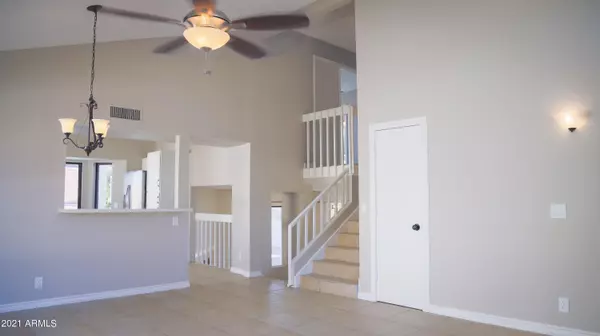$400,000
$399,900
For more information regarding the value of a property, please contact us for a free consultation.
4 Beds
3 Baths
2,234 SqFt
SOLD DATE : 08/10/2021
Key Details
Sold Price $400,000
Property Type Single Family Home
Sub Type Single Family - Detached
Listing Status Sold
Purchase Type For Sale
Square Footage 2,234 sqft
Price per Sqft $179
Subdivision Westridge Shadows
MLS Listing ID 6257045
Sold Date 08/10/21
Bedrooms 4
HOA Y/N No
Originating Board Arizona Regional Multiple Listing Service (ARMLS)
Year Built 1988
Annual Tax Amount $1,376
Tax Year 2020
Lot Size 5,998 Sqft
Acres 0.14
Property Description
Beautifully updated tri-level home with 4BR, 3BA + pool in the West Valley. Conveniently located near the I-10 and Loop 101 highways. No HOA! Two car garage plus RV parking! This home has a finished basement + home office in lower level. Interior and exterior are freshly painted. Ceiling fans in all rooms and new countertops in the kitchen. New faucets, lights, and countertops in all three bathrooms. New carpet in all bedrooms. French door entry to master bedroom, two closets, and double sink vanity. Large living room plus a den with a cozy fireplace. Upgraded kitchen with new resurfaced cabinets with glass doors to patio. Great family home, perfect place to relax and entertain your guests.
Location
State AZ
County Maricopa
Community Westridge Shadows
Direction From I 10 Exit 91st ave travel North to Vernon ave take right head straight, home will be on right side and is 3rd house from corner.
Rooms
Other Rooms Great Room
Basement Finished, Full
Master Bedroom Upstairs
Den/Bedroom Plus 5
Separate Den/Office Y
Interior
Interior Features Upstairs, Eat-in Kitchen, Breakfast Bar, Vaulted Ceiling(s), Full Bth Master Bdrm
Heating Electric
Flooring Tile
Fireplaces Type 1 Fireplace
Fireplace Yes
SPA None
Laundry Wshr/Dry HookUp Only
Exterior
Parking Features Electric Door Opener, RV Access/Parking
Garage Spaces 2.0
Garage Description 2.0
Fence Block
Pool Variable Speed Pump, Private
Utilities Available SRP
Amenities Available None
Roof Type Composition
Private Pool Yes
Building
Lot Description Gravel/Stone Front, Gravel/Stone Back
Story 2
Builder Name Unknown
Sewer Public Sewer
Water City Water
New Construction No
Schools
Elementary Schools Pendergast Elementary School
Middle Schools Pendergast Elementary School
High Schools Tolleson Union High School
School District Tolleson Union High School District
Others
HOA Fee Include No Fees
Senior Community No
Tax ID 102-36-580
Ownership Fee Simple
Acceptable Financing Cash, Conventional, FHA, VA Loan
Horse Property N
Listing Terms Cash, Conventional, FHA, VA Loan
Financing Conventional
Read Less Info
Want to know what your home might be worth? Contact us for a FREE valuation!

Our team is ready to help you sell your home for the highest possible price ASAP

Copyright 2025 Arizona Regional Multiple Listing Service, Inc. All rights reserved.
Bought with HomeSmart






