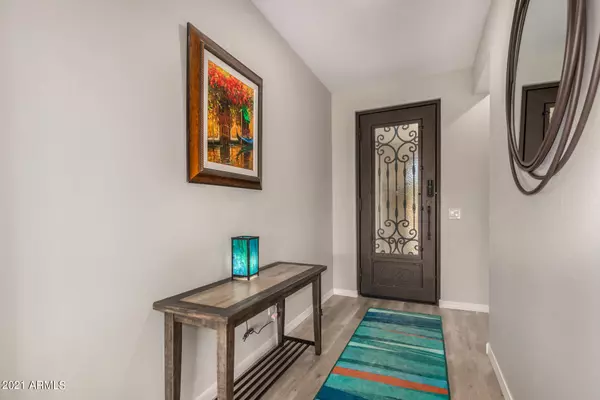$527,000
$479,000
10.0%For more information regarding the value of a property, please contact us for a free consultation.
2 Beds
2 Baths
1,818 SqFt
SOLD DATE : 08/11/2021
Key Details
Sold Price $527,000
Property Type Single Family Home
Sub Type Single Family - Detached
Listing Status Sold
Purchase Type For Sale
Square Footage 1,818 sqft
Price per Sqft $289
Subdivision Encore At Eastmark Parcel 9-4
MLS Listing ID 6247652
Sold Date 08/11/21
Style Ranch,Spanish
Bedrooms 2
HOA Fees $203/mo
HOA Y/N Yes
Originating Board Arizona Regional Multiple Listing Service (ARMLS)
Year Built 2019
Annual Tax Amount $3,380
Tax Year 2020
Lot Size 8,890 Sqft
Acres 0.2
Property Description
72 Hour Home Sale!Inquire to bid! 2 Bed, Den, 2 Bath, 1818 sft ranch home in the heart of Encore at Eastmark in Mesa sits on an 8900 sf lot. Encore is one of the most highly sought-after 55+ properties in the East Valley. Conveniently located in Mesa, Arizona, Encore at Eastmark is near a variety of attractions and local culture. From museums to world-class dining, there is plenty to do and nearby airports make travel easy. Enjoy Encore at Eastmark is the Ultimate of Luxury and Entertainment that Encore has to offer! This popular Manhattan model has the highest in finishes and every option imaginable. Fantastic curb appeal. You will be greeted with an iron entry front door. You can either enjoy the popular living room kitchen open concept floor plan inside or the outdoor areas that include an outdoor living area with the extended covered patio. Enjoy the extremely private, quiet, low maintenance landscape with artificial turf and the sounds of the foundation as well as the convenience of the gas line to BBQ and the pavement to the side of the house leading to the front gate. This desirable open floor plan features 10' ceilings (most others are 9'), wood-look flooring t/o, lots of windows t/o, and floor to ceiling 3-panel retractable glass slider which allows the natural light to flow so beautifully into this space and allow for indoor/outdoor entertaining. It's light, bright & inviting. Plantation shutters throughout. Inside you will find a flex room/den, a split floor plan, and a kitchen to die for. The kitchen has been upgraded with 42" upper cabinets, soft close drawers, LED Lighting under the cabinets, quartz countertops, island with breakfast bar and an under-mount apron front sink upgraded stainless steel appliances that include a gourmet boxed in the fridge, gas cooktop, double wall ovens, reverse osmosis, with an ice line run for RO, beautiful tile backsplash and ceramic tile flooring. The large master offers a walk-in closet with built-ins, well laid out bathroom with a linen closet, a walk-in shower with a large bench, 2 vanities with quartz countertops, soft close drawers, and a separate toilet room. Two-tone interior eggshell finishes paint. Equipped with HVAC 16 SEER Certified Rated System, Tankless Water Heater and built-in storage cabinets.
This highly sought-after active adult community is host to numerous amenities and activities including a rec center, workout facility, tennis, pickleball, heated pool/spa & walking /biking paths along beautiful greenbelts just to name a few. Now's your chance to live in the neighborhood of your dreams in the HOME of your dreams.
Sellers relocating can make this fantastic home yours. You will not want to miss this one.
This is a Must-See Home!
Location
State AZ
County Maricopa
Community Encore At Eastmark Parcel 9-4
Direction Go South on Eastmark Pkwy. to Encore. Turn right on Encore to Esmerelda. Turn right on Esmerelda and a quick left on Crowley to property.
Rooms
Other Rooms Family Room
Den/Bedroom Plus 3
Separate Den/Office Y
Interior
Interior Features Eat-in Kitchen, Breakfast Bar, 9+ Flat Ceilings, No Interior Steps, Kitchen Island, Pantry, Full Bth Master Bdrm, High Speed Internet
Heating Natural Gas
Cooling Refrigeration, Ceiling Fan(s)
Fireplaces Number No Fireplace
Fireplaces Type None
Fireplace No
Window Features Vinyl Frame,Double Pane Windows
SPA None
Laundry Wshr/Dry HookUp Only
Exterior
Exterior Feature Covered Patio(s), Patio
Parking Features Dir Entry frm Garage, Electric Door Opener
Garage Spaces 2.0
Garage Description 2.0
Fence Block
Pool None
Community Features Community Spa Htd, Community Spa, Community Pool Htd, Community Pool, Tennis Court(s), Biking/Walking Path, Clubhouse
Utilities Available SRP
Amenities Available Management
Roof Type Tile
Accessibility Accessible Approach with Ramp
Private Pool No
Building
Lot Description Desert Front, Gravel/Stone Front, Auto Timer H2O Front
Story 1
Builder Name TAYLOR MORRISON HOME
Sewer Public Sewer
Water City Water
Architectural Style Ranch, Spanish
Structure Type Covered Patio(s),Patio
New Construction No
Schools
Elementary Schools Adult
Middle Schools Adult
High Schools Adult
School District Out Of Area
Others
HOA Name ENCORE
HOA Fee Include Maintenance Grounds
Senior Community Yes
Tax ID 304-35-833
Ownership Fee Simple
Acceptable Financing Cash, Conventional, VA Loan
Horse Property N
Listing Terms Cash, Conventional, VA Loan
Financing Conventional
Special Listing Condition Age Restricted (See Remarks)
Read Less Info
Want to know what your home might be worth? Contact us for a FREE valuation!

Our team is ready to help you sell your home for the highest possible price ASAP

Copyright 2025 Arizona Regional Multiple Listing Service, Inc. All rights reserved.
Bought with Coldwell Banker Realty






