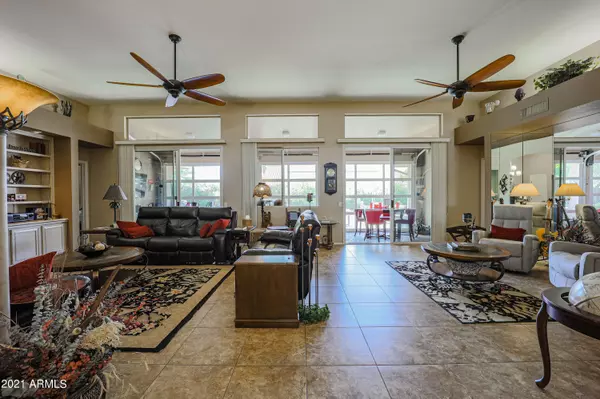$546,757
$525,000
4.1%For more information regarding the value of a property, please contact us for a free consultation.
2 Beds
2.5 Baths
2,366 SqFt
SOLD DATE : 08/31/2021
Key Details
Sold Price $546,757
Property Type Single Family Home
Sub Type Single Family - Detached
Listing Status Sold
Purchase Type For Sale
Square Footage 2,366 sqft
Price per Sqft $231
Subdivision Sun City West 44 Lot 1-340 Tr A-E
MLS Listing ID 6264539
Sold Date 08/31/21
Style Contemporary
Bedrooms 2
HOA Y/N No
Originating Board Arizona Regional Multiple Listing Service (ARMLS)
Year Built 1991
Annual Tax Amount $1,320
Tax Year 2020
Lot Size 9,000 Sqft
Acres 0.21
Property Description
Highly desirable Broadmor Model with two spacious master bedrooms, full complete bathrooms and large closets. The house entrance is inviting you to a covered breakfast patio next to a singing fountain and a beautiful landscaped courtyard with a custom gate and double security doors. The oversize entrance and high ceiling opens up two living areas with a 298 sq-ft SUN ROOM custom covered patio heated and cooled with rolling glass doors. Beautiful kitchen with formal dining area and plenty of storage including a good size office. The back yard is enclosed with a block wall fence, water fall and landscaped in a resort setting. This is a unique home with too many amenities to list, your client must see. Welcome home!
Location
State AZ
County Maricopa
Community Sun City West 44 Lot 1-340 Tr A-E
Direction From RH Johnson, North and East to Greystone Drive.
Rooms
Other Rooms Great Room, Family Room
Master Bedroom Split
Den/Bedroom Plus 2
Separate Den/Office N
Interior
Interior Features Eat-in Kitchen, Vaulted Ceiling(s), Kitchen Island, Pantry, 2 Master Baths, High Speed Internet, Granite Counters
Heating Natural Gas
Cooling Refrigeration, Programmable Thmstat
Flooring Carpet, Tile
Fireplaces Number No Fireplace
Fireplaces Type None
Fireplace No
Window Features Double Pane Windows
SPA None
Exterior
Exterior Feature Covered Patio(s), Patio, Private Street(s)
Garage Spaces 2.0
Garage Description 2.0
Fence Block
Pool None
Community Features Community Spa Htd, Community Pool Htd, Community Pool, Community Media Room, Golf, Tennis Court(s), Biking/Walking Path, Clubhouse, Fitness Center
Utilities Available APS, SW Gas
Amenities Available None
Roof Type Tile
Private Pool No
Building
Lot Description Gravel/Stone Front, Gravel/Stone Back, Auto Timer H2O Front, Auto Timer H2O Back
Story 1
Builder Name Del Webb
Sewer Public Sewer
Water Pvt Water Company
Architectural Style Contemporary
Structure Type Covered Patio(s),Patio,Private Street(s)
New Construction No
Schools
Elementary Schools Other
Middle Schools Adult
High Schools Adult
School District Out Of Area
Others
HOA Fee Include No Fees
Senior Community No
Tax ID 232-20-196
Ownership Fee Simple
Acceptable Financing Cash, Conventional, VA Loan
Horse Property N
Listing Terms Cash, Conventional, VA Loan
Financing Cash
Read Less Info
Want to know what your home might be worth? Contact us for a FREE valuation!

Our team is ready to help you sell your home for the highest possible price ASAP

Copyright 2025 Arizona Regional Multiple Listing Service, Inc. All rights reserved.
Bought with Zillow Homes Inc






