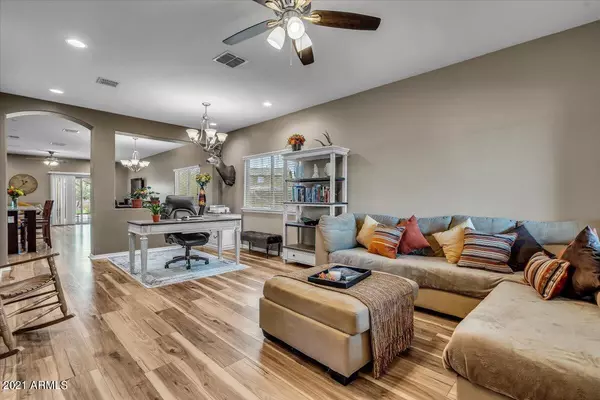$475,000
$450,000
5.6%For more information regarding the value of a property, please contact us for a free consultation.
3 Beds
2 Baths
1,754 SqFt
SOLD DATE : 08/16/2021
Key Details
Sold Price $475,000
Property Type Single Family Home
Sub Type Single Family - Detached
Listing Status Sold
Purchase Type For Sale
Square Footage 1,754 sqft
Price per Sqft $270
Subdivision Ironwood Crossing - Unit 2 2014070575
MLS Listing ID 6265114
Sold Date 08/16/21
Bedrooms 3
HOA Fees $177/mo
HOA Y/N Yes
Originating Board Arizona Regional Multiple Listing Service (ARMLS)
Year Built 2016
Annual Tax Amount $2,103
Tax Year 2020
Lot Size 0.299 Acres
Acres 0.3
Property Description
Welcome to your new home! Located in the highly sought-after neighborhood of Ironwood Crossing this home is situated on one of the largest lots in the community. This open-concept floor plan is extremely light and bright and features a large living/dining room as you enter inside that can be ideal for formal seating or an office. Designer two-tone paint complements the gorgeous wood laminate flooring throughout. The kitchen opens to both the family room and eat-in kitchen, making it perfect for entertaining. With granite countertops, black stainless-steel appliances and a large island breakfast bar, no expense was spared. Retreat to the master bedroom and truly relax. With a private door to the back patio, you can enjoy your morning coffee and indoor-outdoor living ideal in our beautiful AZ weather. The master bath features a large walk-in closet, separate tub & shower and raised double sinks. Exit to the backyard oasis and prepare to be impressed! The massive 13,038 sq.ft. south facing lot offers an expansive covered patio overlooking lush green grass, plus a newly finished built-in BBQ. There is a large garden with irrigation and planter beds as well as a RV gate and parking area for all the toys. The storage shed is pre-wired for electric and is located adjacent to the 3-car tandem garage entrance that gives you plenty of room for additional storage or to utilize as a workshop. Be sure to check out all the amenities this incredible community offers. From the amazing parks, walking trials, playgrounds, sand volleyball courts, bocce ball, pickle ball courts, disc golf course, splash pad and 2 community pools with an aquatic center, there is endless entertainment to enjoy. This house truly checks all the boxes so hurry to view today as you will not be disappointed!
Location
State AZ
County Pinal
Community Ironwood Crossing - Unit 2 2014070575
Direction West on Pima, South on Hawthorn St, East on West Honeylocust Ave, South on Tulip Tree St to property. Tulip Tree turns into Flame Tree Ave.
Rooms
Other Rooms Great Room, Family Room
Den/Bedroom Plus 3
Separate Den/Office N
Interior
Interior Features Breakfast Bar, 9+ Flat Ceilings, Soft Water Loop, Kitchen Island, Pantry, Double Vanity, Full Bth Master Bdrm, Separate Shwr & Tub, High Speed Internet, Smart Home, Granite Counters
Heating Natural Gas, ENERGY STAR Qualified Equipment
Cooling Refrigeration, Programmable Thmstat, Ceiling Fan(s), ENERGY STAR Qualified Equipment
Flooring Carpet, Laminate
Fireplaces Number No Fireplace
Fireplaces Type None
Fireplace No
Window Features Vinyl Frame,ENERGY STAR Qualified Windows,Double Pane Windows,Low Emissivity Windows
SPA None
Laundry Engy Star (See Rmks), Wshr/Dry HookUp Only
Exterior
Exterior Feature Covered Patio(s), Patio, Storage, Built-in Barbecue
Parking Features Attch'd Gar Cabinets, Dir Entry frm Garage, Electric Door Opener, Extnded Lngth Garage, RV Gate, Tandem
Garage Spaces 3.0
Garage Description 3.0
Fence Block
Pool None
Community Features Community Spa Htd, Community Spa, Community Pool Htd, Community Pool, Concierge, Playground, Biking/Walking Path, Clubhouse
Utilities Available SRP, City Gas
Amenities Available Management
Roof Type Tile
Private Pool No
Building
Lot Description Sprinklers In Rear, Sprinklers In Front, Cul-De-Sac, Gravel/Stone Front, Gravel/Stone Back, Grass Back, Synthetic Grass Frnt, Auto Timer H2O Front, Auto Timer H2O Back
Story 1
Builder Name Fulton Homes
Sewer Public Sewer
Water City Water
Structure Type Covered Patio(s),Patio,Storage,Built-in Barbecue
New Construction No
Schools
Elementary Schools Ranch Elementary School
Middle Schools J. O. Combs Middle School
High Schools Combs High School
School District J. O. Combs Unified School District
Others
HOA Name Ironwood Crossing
HOA Fee Include Sewer,Maintenance Grounds
Senior Community No
Tax ID 109-54-168
Ownership Fee Simple
Acceptable Financing Cash, Conventional, FHA, VA Loan
Horse Property N
Listing Terms Cash, Conventional, FHA, VA Loan
Financing Conventional
Special Listing Condition Owner/Agent
Read Less Info
Want to know what your home might be worth? Contact us for a FREE valuation!

Our team is ready to help you sell your home for the highest possible price ASAP

Copyright 2025 Arizona Regional Multiple Listing Service, Inc. All rights reserved.
Bought with eXp Realty






