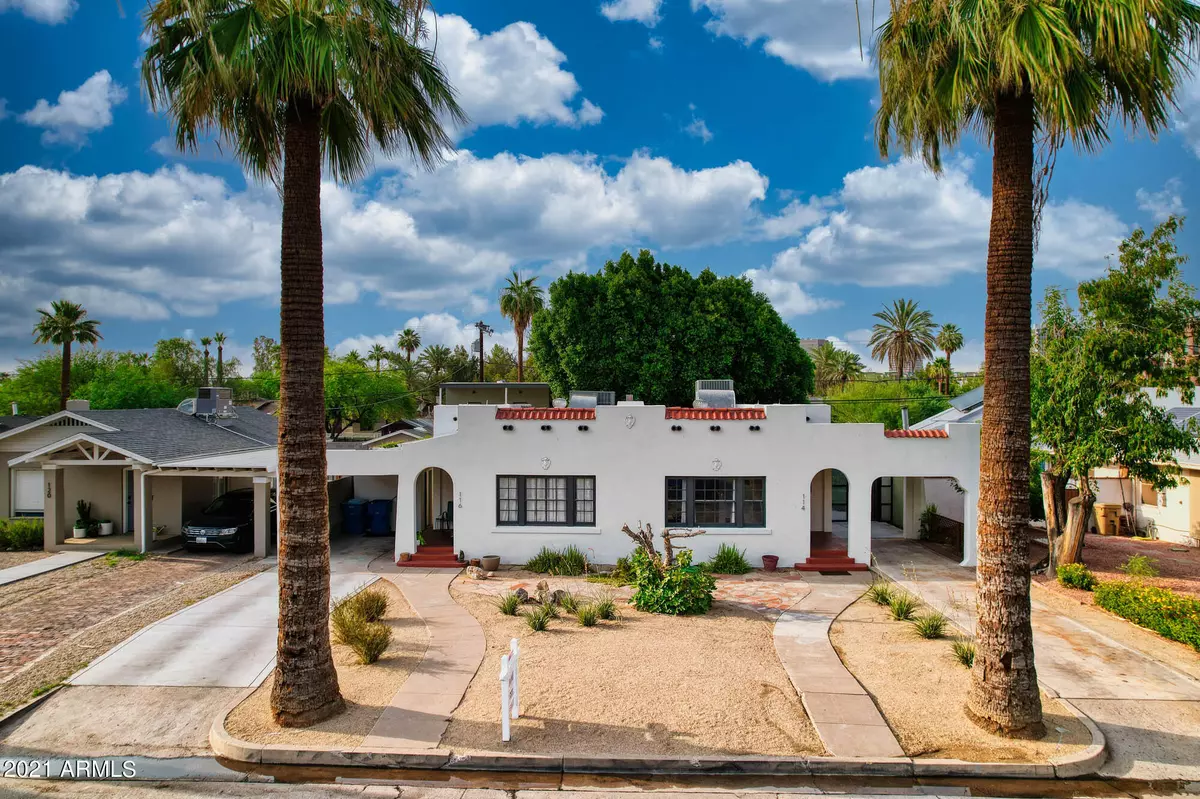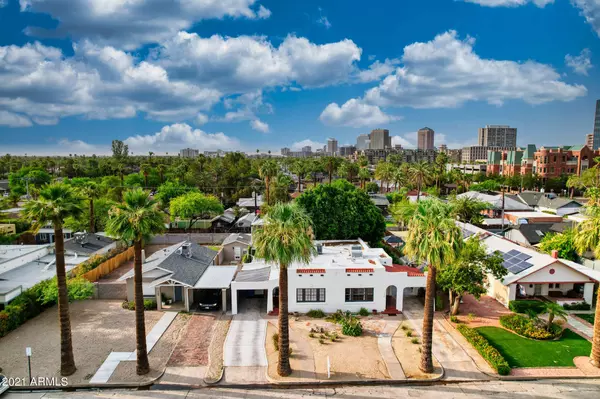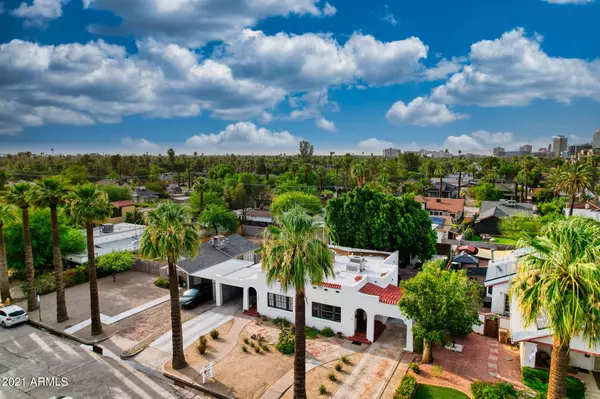$1,275,000
$1,250,000
2.0%For more information regarding the value of a property, please contact us for a free consultation.
6 Beds
5 Baths
2,833 SqFt
SOLD DATE : 08/31/2021
Key Details
Sold Price $1,275,000
Property Type Single Family Home
Sub Type Single Family - Detached
Listing Status Sold
Purchase Type For Sale
Square Footage 2,833 sqft
Price per Sqft $450
Subdivision North Chelsea
MLS Listing ID 6266119
Sold Date 08/31/21
Style Other (See Remarks),Spanish
Bedrooms 6
HOA Y/N No
Originating Board Arizona Regional Multiple Listing Service (ARMLS)
Year Built 1930
Annual Tax Amount $3,623
Tax Year 2020
Lot Size 8,305 Sqft
Acres 0.19
Property Description
Amazing multi-family property on one of the best streets in one of the best neighborhoods in the city. This mini-community features a duplex, two studios and a community room that could be the perfect fit for a multi-generational family, a group of friends who want to share a space, or simply claim one as your own and lease the others.
A duplex sits closest to the street. Here, two 2-bedroom 1 bath units with hardwood floors, fireplaces and beautiful light/windows are only the beginning. A gate on the east side of the house leads to a central courtyard with a 50+ year old Ficus Nitida and wonderful lush landscape. 2 studios are on the second level. One with exposed beams and an artist's vibe - the other a decidedly more metropolitan feel. Both have patios and overlook the main courtyard. Beneath one is a community room, with kitchen, bath, laundry and living space. Beneath the other is a large storage area that could house a full laundry if the new owners wanted to lease the community room for additional income. Also available as multi-family MLS# 6266098
Location
State AZ
County Maricopa
Community North Chelsea
Direction North on 3rd Ave and east on Granada
Rooms
Other Rooms BonusGame Room
Den/Bedroom Plus 7
Separate Den/Office N
Interior
Heating Electric, Natural Gas
Cooling Refrigeration
Flooring Tile, Wood
Fireplaces Type 2 Fireplace
Fireplace Yes
SPA None
Exterior
Exterior Feature Balcony, Patio, Separate Guest House
Carport Spaces 5
Fence Block, Wrought Iron
Pool None
Community Features Historic District
Utilities Available APS, SW Gas
Amenities Available None
Roof Type Foam
Private Pool No
Building
Lot Description Sprinklers In Rear, Gravel/Stone Front
Story 2
Builder Name unknown
Sewer Public Sewer
Water City Water
Architectural Style Other (See Remarks), Spanish
Structure Type Balcony,Patio, Separate Guest House
New Construction No
Schools
Elementary Schools Kenilworth Elementary School
Middle Schools Phoenix Prep Academy
High Schools Central High School
School District Phoenix Union High School District
Others
HOA Fee Include No Fees
Senior Community No
Tax ID 118-56-008
Ownership Fee Simple
Acceptable Financing Cash, Conventional, FHA, VA Loan
Horse Property N
Listing Terms Cash, Conventional, FHA, VA Loan
Financing Conventional
Read Less Info
Want to know what your home might be worth? Contact us for a FREE valuation!

Our team is ready to help you sell your home for the highest possible price ASAP

Copyright 2025 Arizona Regional Multiple Listing Service, Inc. All rights reserved.
Bought with HomeSmart






