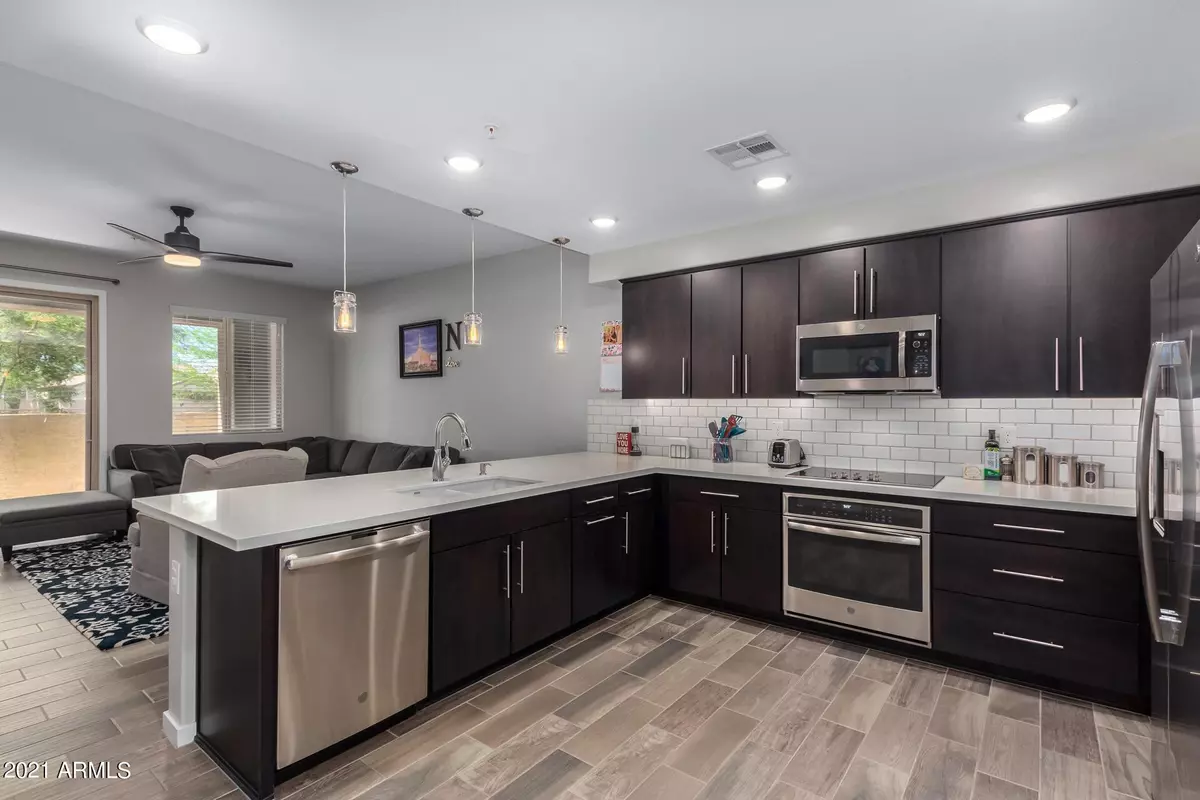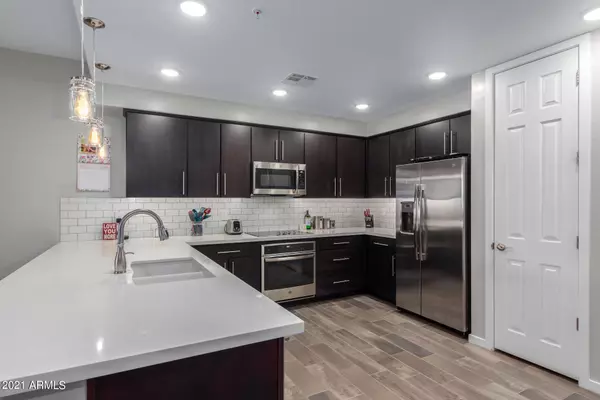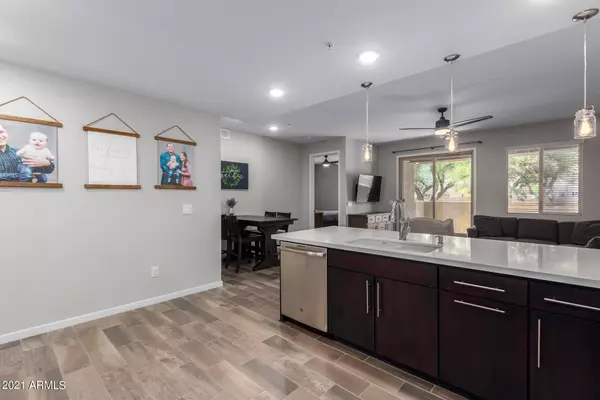$432,725
$410,000
5.5%For more information regarding the value of a property, please contact us for a free consultation.
2 Beds
2 Baths
1,303 SqFt
SOLD DATE : 08/25/2021
Key Details
Sold Price $432,725
Property Type Condo
Sub Type Apartment Style/Flat
Listing Status Sold
Purchase Type For Sale
Square Footage 1,303 sqft
Price per Sqft $332
Subdivision Carino Villas Condominium
MLS Listing ID 6267986
Sold Date 08/25/21
Style Contemporary
Bedrooms 2
HOA Fees $250/mo
HOA Y/N Yes
Originating Board Arizona Regional Multiple Listing Service (ARMLS)
Year Built 2018
Annual Tax Amount $1,449
Tax Year 2020
Lot Size 1,843 Sqft
Acres 0.04
Property Description
Stunning Condo in one of Chandler's most sought after communities has all the luxuries you have been waiting for! This 2 bedroom, 2 bath, ground floor Condo in the Gated Carino Villas Community boasts an entertainers dream kitchen with modern upgrades including subway tile backsplash, quartz countertops, soft close cabinets, under cabinet lighting , beautiful high-end SS appliances and a huge breakfast bar! Enjoy the luxurious wood look tile floors, modern lighting & welcoming, open floor plan. Master bath features beautiful cabinets, dual sinks, an oversized, tiled walk in shower and large walk in closet! Walk outside to enjoy a quiet evening from the privacy of your fully fenced back patio! Discover the benefit of this gated community and enjoy the sparkling pool. Schedule today!
Location
State AZ
County Maricopa
Community Carino Villas Condominium
Direction Head southeast on Exit 47. utrn right onto AZ-87 S/S Arizona Ave. Turn right onto W Queen Creek Rd. Turn right. Turn left. The property will be on the left.
Rooms
Den/Bedroom Plus 2
Separate Den/Office N
Interior
Interior Features Breakfast Bar, No Interior Steps, Pantry, 3/4 Bath Master Bdrm, Double Vanity, High Speed Internet
Heating Electric
Cooling Refrigeration, Ceiling Fan(s)
Flooring Carpet, Tile
Fireplaces Number No Fireplace
Fireplaces Type None
Fireplace No
SPA None
Laundry WshrDry HookUp Only
Exterior
Exterior Feature Covered Patio(s), Private Street(s)
Parking Features Electric Door Opener
Garage Spaces 1.0
Garage Description 1.0
Fence Block
Pool None
Community Features Gated Community, Community Spa, Community Pool, Playground
Utilities Available SRP
Amenities Available FHA Approved Prjct, Management, Rental OK (See Rmks)
Roof Type Built-Up
Private Pool No
Building
Lot Description Desert Front, Auto Timer H2O Front
Story 2
Unit Features Ground Level
Builder Name Shea Homes
Sewer Public Sewer
Water City Water
Architectural Style Contemporary
Structure Type Covered Patio(s),Private Street(s)
New Construction No
Schools
Elementary Schools T. Dale Hancock Elementary School
Middle Schools Bogle Junior High School
High Schools Hamilton High School
School District Chandler Unified District
Others
HOA Name AAM
HOA Fee Include Roof Repair,Insurance,Sewer,Pest Control,Maintenance Grounds,Front Yard Maint,Trash,Water,Roof Replacement,Maintenance Exterior
Senior Community No
Tax ID 303-36-387
Ownership Condominium
Acceptable Financing Cash, Conventional, FHA, VA Loan
Horse Property N
Listing Terms Cash, Conventional, FHA, VA Loan
Financing Cash
Read Less Info
Want to know what your home might be worth? Contact us for a FREE valuation!

Our team is ready to help you sell your home for the highest possible price ASAP

Copyright 2025 Arizona Regional Multiple Listing Service, Inc. All rights reserved.
Bought with Non-MLS Office






