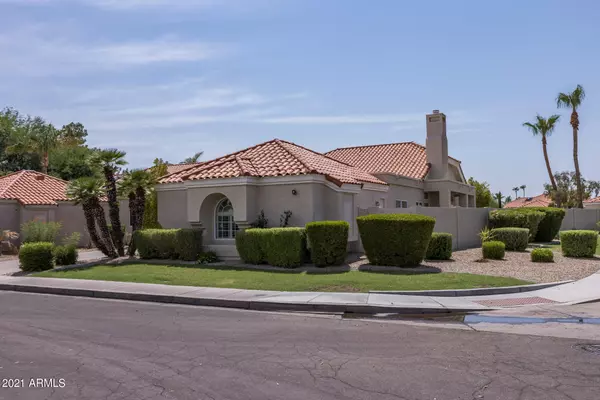$680,000
$699,000
2.7%For more information regarding the value of a property, please contact us for a free consultation.
3 Beds
2 Baths
2,114 SqFt
SOLD DATE : 08/10/2021
Key Details
Sold Price $680,000
Property Type Single Family Home
Sub Type Single Family - Detached
Listing Status Sold
Purchase Type For Sale
Square Footage 2,114 sqft
Price per Sqft $321
Subdivision Mountainview Village Replat
MLS Listing ID 6265621
Sold Date 08/10/21
Bedrooms 3
HOA Fees $162/ann
HOA Y/N Yes
Originating Board Arizona Regional Multiple Listing Service (ARMLS)
Year Built 1989
Annual Tax Amount $3,480
Tax Year 2020
Lot Size 8,096 Sqft
Acres 0.19
Property Description
Fantastic opportunity in Mountainview Village within Scottsdale Ranch!! This home sits on a premium corner lot and offers 3 bedrooms & 2 baths in 2114 SqFt. Floor plan includes formal living/dining with gas fireplace and wet bar, and separate family room. Several sets of sliding doors lead out from different rooms to the backyard, making this home perfect for indoor/outdoor entertaining! You'll love the large backyard complete with a private pool & spa, extra decking for seating areas, built-in BBQ, grass for kids and pets to play on, and two covered patios. The eat-in kitchen has light cabinetry with pull-out shelves, countertops, newer black/stainless appliances, and large picture windows overlooking the backyard. The master bedroom has an en-suite bath with two closets, double sink** vanity & separate tub and shower. Other features include a new A/C (2019), water softener, security system, inside laundry room, and 2 car garage. Scottsdale Ranch amenities include front yard landscaping, a 3500 SqFt Community Center, tennis/pickleball courts, racquetball/squash/volleyball/basketball courts, baseball fields, picnic ramadas, playgrounds, and more! See today!
Location
State AZ
County Maricopa
Community Mountainview Village Replat
Direction From Via Linda, Right onto 104th Street, Left onto Mountain View Rd., Right onto 108th Street, Right onto 107th Street, Right onto 107th Place, to home on the Right
Rooms
Other Rooms Family Room
Master Bedroom Split
Den/Bedroom Plus 3
Separate Den/Office N
Interior
Interior Features Eat-in Kitchen, Drink Wtr Filter Sys, Fire Sprinklers, Intercom, No Interior Steps, Soft Water Loop, Vaulted Ceiling(s), Wet Bar, Pantry, Double Vanity, Full Bth Master Bdrm, Separate Shwr & Tub, High Speed Internet
Heating Natural Gas
Cooling Refrigeration, Programmable Thmstat, Ceiling Fan(s)
Flooring Carpet, Tile
Fireplaces Type 1 Fireplace, Living Room, Gas
Fireplace Yes
Window Features Skylight(s),Double Pane Windows
SPA Heated,Private
Laundry Wshr/Dry HookUp Only
Exterior
Exterior Feature Covered Patio(s), Patio, Built-in Barbecue
Parking Features Dir Entry frm Garage, Electric Door Opener, Side Vehicle Entry
Garage Spaces 2.0
Garage Description 2.0
Fence Block
Pool Variable Speed Pump, Private
Community Features Lake Subdivision, Horse Facility, Tennis Court(s), Racquetball, Playground, Biking/Walking Path, Clubhouse
Utilities Available APS, SW Gas
Amenities Available Management
Roof Type Tile
Private Pool Yes
Building
Lot Description Sprinklers In Rear, Sprinklers In Front, Corner Lot, Desert Back, Desert Front, Grass Front, Grass Back, Auto Timer H2O Front, Auto Timer H2O Back
Story 1
Builder Name GOLDEN HERITAGE
Sewer Public Sewer
Water City Water
Structure Type Covered Patio(s),Patio,Built-in Barbecue
New Construction No
Schools
Elementary Schools Laguna Elementary School
Middle Schools Mountainside Middle School
High Schools Desert Mountain High School
School District Scottsdale Unified District
Others
HOA Name Scottsdale Ranch
HOA Fee Include Maintenance Grounds,Front Yard Maint
Senior Community No
Tax ID 217-51-416
Ownership Fee Simple
Acceptable Financing Cash, Conventional, VA Loan
Horse Property N
Listing Terms Cash, Conventional, VA Loan
Financing Cash
Read Less Info
Want to know what your home might be worth? Contact us for a FREE valuation!

Our team is ready to help you sell your home for the highest possible price ASAP

Copyright 2025 Arizona Regional Multiple Listing Service, Inc. All rights reserved.
Bought with Sterling Fine Properties






