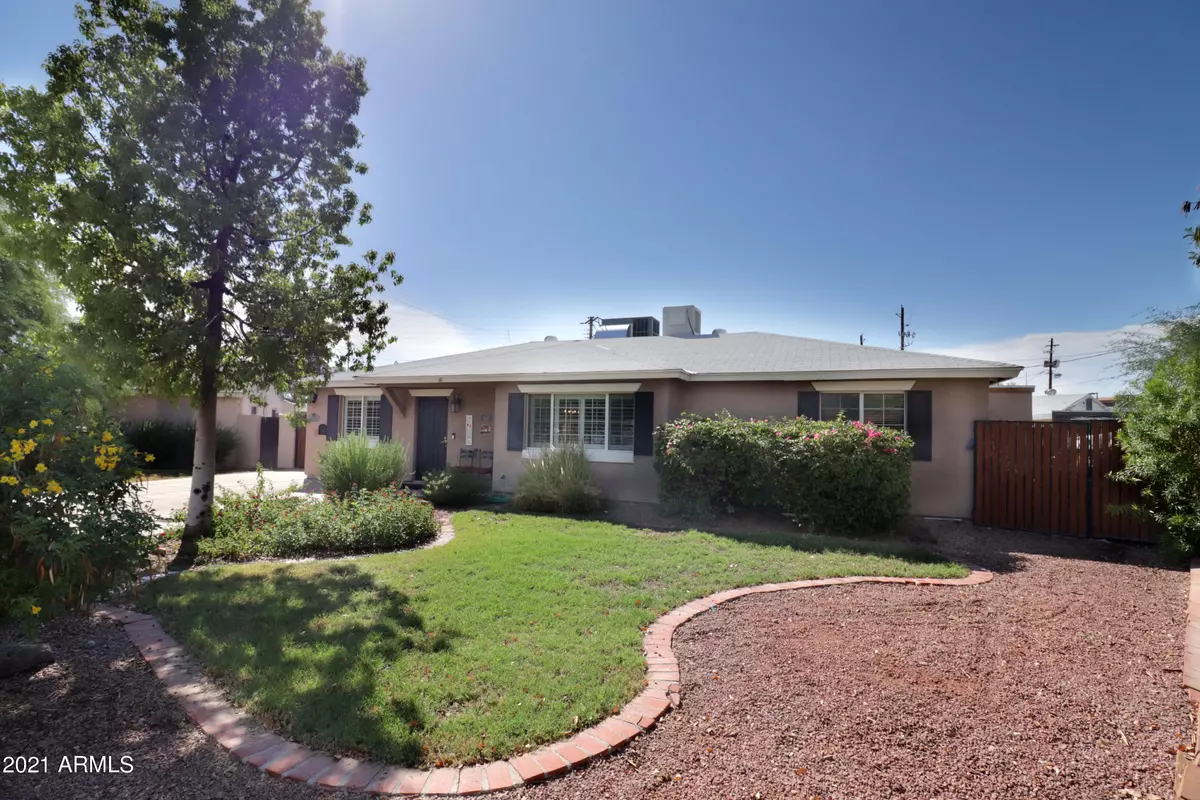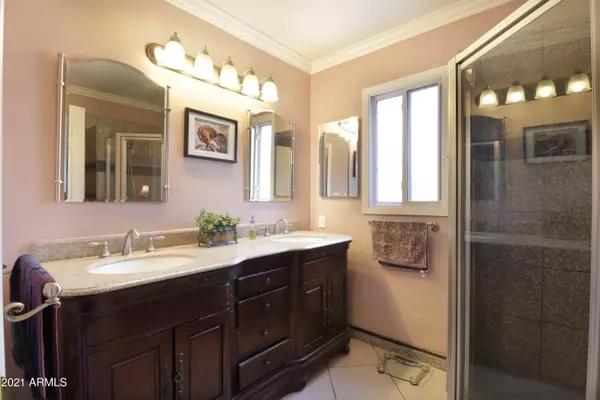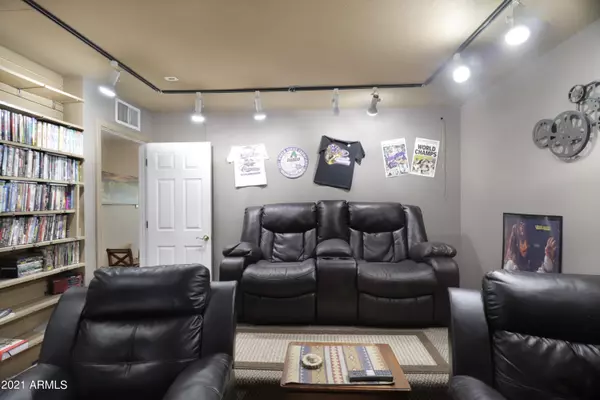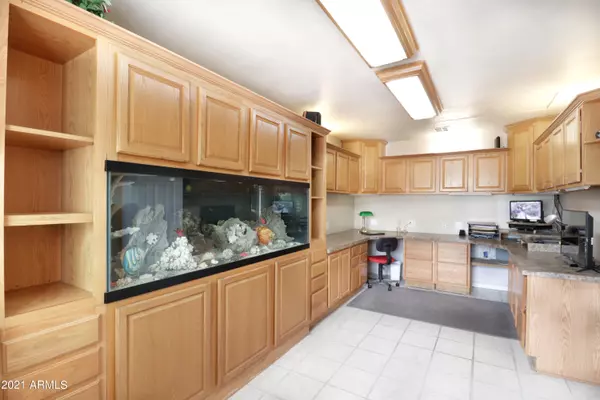$457,500
$465,000
1.6%For more information regarding the value of a property, please contact us for a free consultation.
3 Beds
2 Baths
2,031 SqFt
SOLD DATE : 09/16/2021
Key Details
Sold Price $457,500
Property Type Single Family Home
Sub Type Single Family - Detached
Listing Status Sold
Purchase Type For Sale
Square Footage 2,031 sqft
Price per Sqft $225
Subdivision Cox Estates
MLS Listing ID 6269002
Sold Date 09/16/21
Style Ranch
Bedrooms 3
HOA Y/N No
Originating Board Arizona Regional Multiple Listing Service (ARMLS)
Year Built 1956
Annual Tax Amount $2,192
Tax Year 2020
Lot Size 10,650 Sqft
Acres 0.24
Property Description
Great Location in Phoenix Melrose District near Uptown, Close to Light Rail! Comfortable 3 bedroom feels like Home, great for Entertaining! Open Flowing floorplan, large Living area, Gallery with Dining and a big 2-Cook Kitchen with 2nd Sink in the Center Island, plenty of Counter Space, Breakfast Bar, 5 Burner Gas Range, Double Ovens and Pantry. Gorgeous French Doors lead to a big Outdoor Kitchen, Pool and Spa. Home also has an Office, a cool Media Room, and a big Workshop. Master Bedroom has Walk-in Closet, 2 Sinks in Master Bath. Bedroom 2 has Walk-in Closet also. Updated Windows and Shutters. Large Lot with RV Parking or room to build a huge Garage! Energy Efficient Air Conditioning plus Evaporative Cooling. Certified Pre-Owned Home! Inspection done, Home Warranty in Place.
Location
State AZ
County Maricopa
Community Cox Estates
Direction East on Camelback, South on 13th Ave, West on Mariposa St
Rooms
Other Rooms Separate Workshop, BonusGame Room
Master Bedroom Split
Den/Bedroom Plus 5
Separate Den/Office Y
Interior
Interior Features Eat-in Kitchen, Breakfast Bar, Kitchen Island, Pantry, 3/4 Bath Master Bdrm, Double Vanity, High Speed Internet, Laminate Counters
Heating Electric
Cooling Refrigeration, Both Refrig & Evap, Evaporative Cooling, Ceiling Fan(s)
Flooring Carpet, Tile
Fireplaces Type Fire Pit
Fireplace Yes
SPA Above Ground,Private
Laundry Wshr/Dry HookUp Only
Exterior
Exterior Feature Covered Patio(s), Patio, Private Yard
Parking Features RV Gate, Separate Strge Area, RV Access/Parking
Fence Block, Wood
Pool Play Pool, Private
Community Features Near Light Rail Stop, Near Bus Stop
Utilities Available SRP, SW Gas
Amenities Available None
Roof Type Composition
Private Pool Yes
Building
Lot Description Sprinklers In Rear, Sprinklers In Front, Alley, Desert Back, Desert Front, Grass Front, Synthetic Grass Back
Story 1
Builder Name Unknown
Sewer Sewer in & Cnctd, Public Sewer
Water City Water
Architectural Style Ranch
Structure Type Covered Patio(s),Patio,Private Yard
New Construction No
Schools
Elementary Schools Clarendon School
Middle Schools Osborn Middle School
High Schools Central High School
School District Phoenix Union High School District
Others
HOA Fee Include No Fees
Senior Community No
Tax ID 155-44-013
Ownership Fee Simple
Acceptable Financing Cash, Conventional, FHA, VA Loan
Horse Property N
Listing Terms Cash, Conventional, FHA, VA Loan
Financing Conventional
Read Less Info
Want to know what your home might be worth? Contact us for a FREE valuation!

Our team is ready to help you sell your home for the highest possible price ASAP

Copyright 2025 Arizona Regional Multiple Listing Service, Inc. All rights reserved.
Bought with Keller Williams Realty Biltmore Partners






