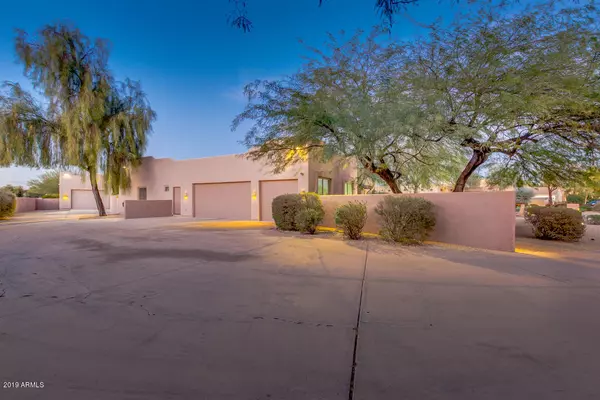$860,000
$864,900
0.6%For more information regarding the value of a property, please contact us for a free consultation.
6 Beds
5 Baths
4,595 SqFt
SOLD DATE : 11/25/2019
Key Details
Sold Price $860,000
Property Type Single Family Home
Sub Type Single Family - Detached
Listing Status Sold
Purchase Type For Sale
Square Footage 4,595 sqft
Price per Sqft $187
Subdivision Circle G At The Highlands
MLS Listing ID 5875358
Sold Date 11/25/19
Style Territorial/Santa Fe
Bedrooms 6
HOA Fees $46/qua
HOA Y/N Yes
Originating Board Arizona Regional Multiple Listing Service (ARMLS)
Year Built 1997
Annual Tax Amount $6,714
Tax Year 2018
Lot Size 0.800 Acres
Acres 0.8
Property Description
This is truly a rare find! Welcome home to Circle G and your chance to own a custom builder's personal home. No expense was spared in this one-owner masterpiece designed and built with the highest quality and craftsmanship in every detail. This gem is on one of the largest lots tucked deep inside the community at the end of a cul-de-sac with RV/boat parking and a private driveway. Also an electrical contractor, the seller designed and installed a custom lighting and control system to compliment the many custom architectural elements. These interior and exterior architectural details and lighting system are only found in the most expensive homes in the valley! You will immediately see the extent and detail of the lighting and the many variations of mood you can set for the perfect night of entertaining. Ready to watch a movie in the basement? Just push the theater button, grab your popcorn, and sit down as the lights adjust and dim automatically after you've taken your seat! Custom handmade knotty alder cabinets, kerf jamb knotty alder 'Craftsman in Wood' doors, inch and a half bull nose corners, bancos, stained and lacquered vigas, latillas, kiva gas fireplace, patio BBQ/ bar, Guest House with workshop/garage, extensive mature landscaping, large sunken resort-style pool, putting green, in-ground trampoline, kids' play area, raised box irrigated garden area- the list goes on and on with this one of a kind 'Custom' Sante Fe-style home. You will find a complete list of amenities uploaded into the MLS to review in detail what you are getting with this home! This property is for those who know when no corners have been cut and care has gone into creating a home to satisfy a custom home builder!
Location
State AZ
County Maricopa
Community Circle G At The Highlands
Direction Head east on E Guadalupe Rd, Right on N Arroyo Ln, Right on E Campbell Ct. Property will be straight ahead.
Rooms
Other Rooms Great Room
Basement Finished, Full
Guest Accommodations 700.0
Master Bedroom Split
Den/Bedroom Plus 7
Separate Den/Office Y
Interior
Interior Features Walk-In Closet(s), Breakfast Bar, 9+ Flat Ceilings, Kitchen Island, Double Vanity, Full Bth Master Bdrm, Separate Shwr & Tub, High Speed Internet
Heating Electric
Cooling Refrigeration, Ceiling Fan(s)
Flooring Carpet, Tile
Fireplaces Type 1 Fireplace, Living Room
Fireplace Yes
SPA None
Laundry Inside, Wshr/Dry HookUp Only
Exterior
Exterior Feature Covered Patio(s), Playground, Misting System, Patio, Private Yard, Built-in Barbecue, Separate Guest House
Parking Features Attch'd Gar Cabinets, Electric Door Opener, RV Gate, Separate Strge Area, Side Vehicle Entry, Detached
Garage Spaces 5.0
Garage Description 5.0
Fence Block
Pool Diving Pool, Private
Community Features Biking/Walking Path
Utilities Available SRP, SW Gas
Amenities Available Management
Roof Type Built-Up
Building
Lot Description Sprinklers In Rear, Sprinklers In Front, Desert Front, Cul-De-Sac, Grass Back, Auto Timer H2O Front, Auto Timer H2O Back
Story 1
Builder Name Custom
Sewer Public Sewer
Water City Water
Architectural Style Territorial/Santa Fe
Structure Type Covered Patio(s), Playground, Misting System, Patio, Private Yard, Built-in Barbecue, Separate Guest House
New Construction No
Schools
Elementary Schools Highland Park Elementary
Middle Schools Highland Jr High School
High Schools Highland High School
School District Gilbert Unified District
Others
HOA Name Circle G
HOA Fee Include Other (See Remarks)
Senior Community No
Tax ID 304-15-211
Ownership Fee Simple
Acceptable Financing Cash, Conventional
Horse Property Y
Horse Feature Other, See Remarks
Listing Terms Cash, Conventional
Financing Conventional
Read Less Info
Want to know what your home might be worth? Contact us for a FREE valuation!

Our team is ready to help you sell your home for the highest possible price ASAP

Copyright 2025 Arizona Regional Multiple Listing Service, Inc. All rights reserved.
Bought with HomeSmart






