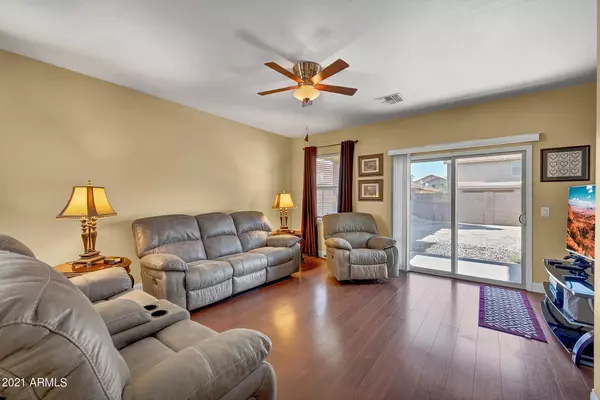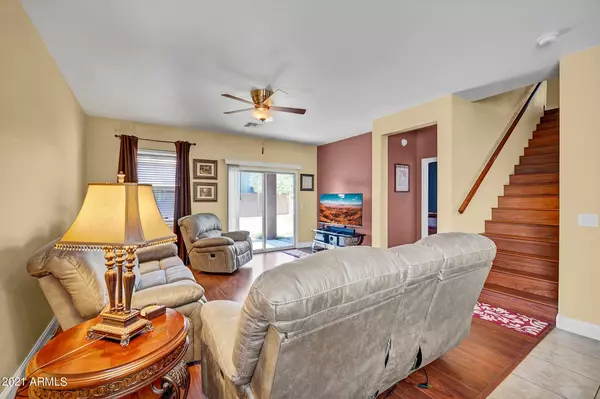$422,000
$415,000
1.7%For more information regarding the value of a property, please contact us for a free consultation.
5 Beds
2.5 Baths
2,551 SqFt
SOLD DATE : 09/20/2021
Key Details
Sold Price $422,000
Property Type Single Family Home
Sub Type Single Family - Detached
Listing Status Sold
Purchase Type For Sale
Square Footage 2,551 sqft
Price per Sqft $165
Subdivision San Tan Heights Parcel C10
MLS Listing ID 6274586
Sold Date 09/20/21
Bedrooms 5
HOA Fees $75/qua
HOA Y/N Yes
Originating Board Arizona Regional Multiple Listing Service (ARMLS)
Year Built 2012
Annual Tax Amount $1,573
Tax Year 2020
Lot Size 4,931 Sqft
Acres 0.11
Property Description
Welcome Home!You'll love this spacious family home featuring 5 bedrooms & 2-1/2 baths with 2551 square feet.Eat-in kitchen has staggered maple cabinetry,stainless steel appliances, with dual oven,pantry,granite countertops and oversized tile flooring.Sliding doors lead out from the living room to the spacious covered patio - complete with mountain views and pool-sized lot!The master bedroom is located on the main level & has tons of natural light & private bath with dual sink vanity, separate tub & shower & walk-in closet.Loft & 4 bedrooms are upstairs.Gorgeous laminate flooring,ceiling fans & walk-in closets in every room!Other features include 2-car garage,upstairs laundry room,powder bathroom on main level perfect for guests,plus much more.Don't miss out on this great home,see it today! San Tan Heights, located in beautiful San Tan Valley, is a magnificent master-planned community. A wealth of amenities are within easy reach to residents, including a state of the art community center that's home to a resort-style pool, complete with beach entry, an open swim area, and lap lane, in addition to an upscale fitness center, prep kitchen, meeting and activity rooms, and the office for the HOA. Rooted in the San Tan Mountain foothills, San Tan Heights has over six miles of walking and biking trails that wind throughout the community and give way to stunning mountain views. Further fostering a family lifestyle, San Tan Heights also boasts large parks with greenbelts, tons of tot lots, and two sets of volleyball and basketball courts.
Location
State AZ
County Pinal
Community San Tan Heights Parcel C10
Direction S on Ellsworth to Hunt Hwy, S on Thompson, E on Mountain Vista Blvd, S on Occidental, W on Crescent, S on Mildred, E on White Canyon
Rooms
Other Rooms Loft
Master Bedroom Downstairs
Den/Bedroom Plus 6
Separate Den/Office N
Interior
Interior Features Master Downstairs, Eat-in Kitchen, 9+ Flat Ceilings, Pantry, Double Vanity, Full Bth Master Bdrm, Separate Shwr & Tub, High Speed Internet, Granite Counters
Heating Natural Gas
Cooling Refrigeration, Ceiling Fan(s)
Flooring Laminate, Tile
Fireplaces Number No Fireplace
Fireplaces Type None
Fireplace No
Window Features Sunscreen(s),Dual Pane
SPA None
Laundry WshrDry HookUp Only
Exterior
Exterior Feature Covered Patio(s)
Parking Features Dir Entry frm Garage, Electric Door Opener
Garage Spaces 2.0
Garage Description 2.0
Fence Block
Pool None
Community Features Community Pool, Playground, Biking/Walking Path
Utilities Available SRP, City Gas
Amenities Available Management
View Mountain(s)
Roof Type Tile
Private Pool No
Building
Lot Description Desert Front, Gravel/Stone Back
Story 2
Builder Name Unknown
Sewer Public Sewer
Water Pvt Water Company
Structure Type Covered Patio(s)
New Construction No
Schools
Elementary Schools West Elementary School
Middle Schools Coolidge Jr High School
High Schools Coolidge High School
School District Coolidge Unified District
Others
HOA Name San Tan Heights
HOA Fee Include Maintenance Grounds
Senior Community No
Tax ID 516-01-473
Ownership Fee Simple
Acceptable Financing Conventional, FHA, VA Loan
Horse Property N
Listing Terms Conventional, FHA, VA Loan
Financing Conventional
Read Less Info
Want to know what your home might be worth? Contact us for a FREE valuation!

Our team is ready to help you sell your home for the highest possible price ASAP

Copyright 2025 Arizona Regional Multiple Listing Service, Inc. All rights reserved.
Bought with eXp Realty






