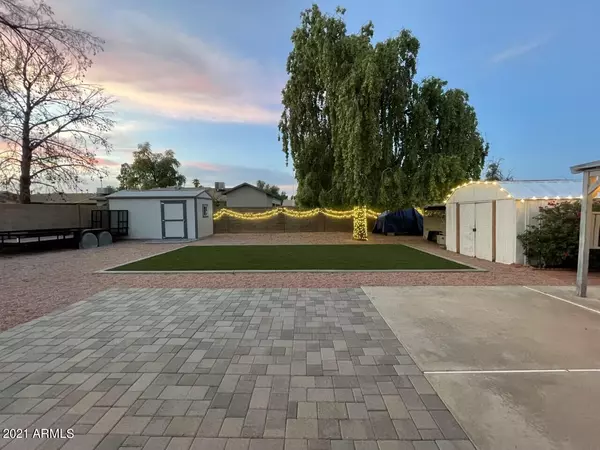$335,000
$325,000
3.1%For more information regarding the value of a property, please contact us for a free consultation.
2 Beds
1.5 Baths
930 SqFt
SOLD DATE : 09/16/2021
Key Details
Sold Price $335,000
Property Type Single Family Home
Sub Type Single Family - Detached
Listing Status Sold
Purchase Type For Sale
Square Footage 930 sqft
Price per Sqft $360
Subdivision Sherwood Manor
MLS Listing ID 6278673
Sold Date 09/16/21
Style Ranch
Bedrooms 2
HOA Y/N No
Originating Board Arizona Regional Multiple Listing Service (ARMLS)
Year Built 1977
Annual Tax Amount $714
Tax Year 2020
Lot Size 8,046 Sqft
Acres 0.18
Property Description
Absolutely Adorable and well cared for NO HOA home with ample room for all your toys! The backyard has gorgeous Turf, a beautiful shade tree and a Gazebo! Perfect for entertaining or your active lifestyle! A large RV Gate has been added and not one but two Storage Sheds! Checkout how much room is in the backyard for your RV, boat, trailer or other toys! How about adding a pool? You definitely have the room for that too! This turn key home has so much to offer; new front door, Dual Pane Windows, Granite Counter Tops, neutral colors, updated lighting and the popcorn ceilings were recently removed as well! The bathroom vanities and toilets have been replaced but that '70's shower is such a blast from the past, they didn't have it in their heart to remove it, it is such a conversational piece! Commuters will love the quick access to the US60! Prefer to take the light rail into Phoenix for all the great events? Just 2 miles away! This charming move-in ready home has it all! Ask your agent to print out the list of additional updates!
Location
State AZ
County Maricopa
Community Sherwood Manor
Direction Horne is located between Mesa Dr. and Stapley Dr. From Baseline head N on Horne R on Garnet. From Southern head S on Horne turn L on Garnet.
Rooms
Den/Bedroom Plus 2
Separate Den/Office N
Interior
Interior Features Eat-in Kitchen, Pantry, 3/4 Bath Master Bdrm, High Speed Internet, Granite Counters
Heating Electric
Cooling Refrigeration, Programmable Thmstat, Ceiling Fan(s)
Flooring Carpet, Tile
Fireplaces Number No Fireplace
Fireplaces Type None
Fireplace No
Window Features Vinyl Frame,Double Pane Windows
SPA None
Laundry None, Wshr/Dry HookUp Only
Exterior
Exterior Feature Gazebo/Ramada, Patio, Storage
Parking Features RV Gate, RV Access/Parking
Carport Spaces 2
Fence Block
Pool None
Utilities Available SRP
Amenities Available None
Roof Type Composition
Private Pool No
Building
Lot Description Desert Front, Gravel/Stone Front, Gravel/Stone Back, Synthetic Grass Back
Story 1
Builder Name Buttrum
Sewer Sewer in & Cnctd, Public Sewer
Water City Water
Architectural Style Ranch
Structure Type Gazebo/Ramada,Patio,Storage
New Construction No
Schools
Elementary Schools Keller Elementary School
Middle Schools Taylor Junior High School
High Schools Mesa High School
School District Mesa Unified District
Others
HOA Fee Include No Fees
Senior Community No
Tax ID 139-14-056
Ownership Fee Simple
Acceptable Financing Cash, Conventional, FHA, VA Loan
Horse Property N
Listing Terms Cash, Conventional, FHA, VA Loan
Financing Conventional
Read Less Info
Want to know what your home might be worth? Contact us for a FREE valuation!

Our team is ready to help you sell your home for the highest possible price ASAP

Copyright 2025 Arizona Regional Multiple Listing Service, Inc. All rights reserved.
Bought with My Home Group Real Estate






