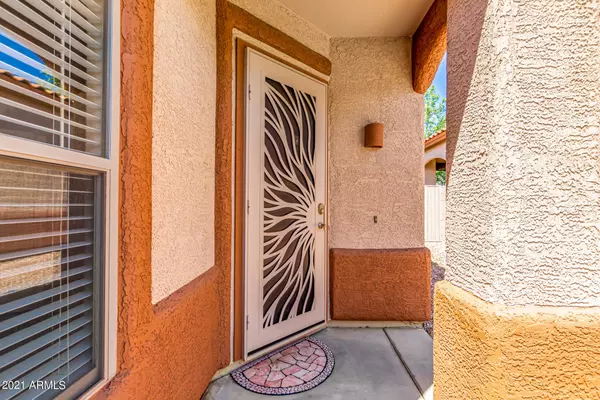$355,500
$330,000
7.7%For more information regarding the value of a property, please contact us for a free consultation.
2 Beds
2 Baths
1,596 SqFt
SOLD DATE : 09/03/2021
Key Details
Sold Price $355,500
Property Type Townhouse
Sub Type Townhouse
Listing Status Sold
Purchase Type For Sale
Square Footage 1,596 sqft
Price per Sqft $222
Subdivision Heatherwood Village
MLS Listing ID 6280694
Sold Date 09/03/21
Bedrooms 2
HOA Fees $214/mo
HOA Y/N Yes
Originating Board Arizona Regional Multiple Listing Service (ARMLS)
Year Built 2001
Annual Tax Amount $1,371
Tax Year 2020
Lot Size 4,495 Sqft
Acres 0.1
Property Description
Beautifully updated single story 2 bedroom, 2 bath split floor plan + den townhome located in a great gated community! Den can be converted to a 3rd bedroom. At just under 1600 ft with soaring 10 ft ceilings and crown moulding, this Great Room floor plan offers plenty of room to enjoy and entertain! 20 '' diagonally laid tile throughout. The kitchen has white Quartz countertops, dark chocolate cabinets, stainless appliances and a glass backsplash! Refrigerator stays! Master bedroom is Huge and has plenty of natural light. Large master bath has double sinks, spacious New Shower, private water closet and a roomy walk-in custom closet.. New Trane HVAC in 2017. Back yard has a really nice covered patio with motorized shade and a custom gated area with artificial grass that can be used as a dog run. 2 car garage has built in cabinets and an overhead rack for storage. Walking distance to elementary, junior high & high school. Quick drive to the 202 or 60 freeways. This is truly a must see!!
Location
State AZ
County Maricopa
Community Heatherwood Village
Direction South on Power, 1st Right on Encanto, 1st Right into Heatherwood Village, enter gate code, then make 1st left and follow around to Unit 79 on left side of road.
Rooms
Other Rooms Great Room
Master Bedroom Split
Den/Bedroom Plus 3
Separate Den/Office Y
Interior
Interior Features Walk-In Closet(s), Eat-in Kitchen, Breakfast Bar, 9+ Flat Ceilings, No Interior Steps, Soft Water Loop, Pantry, 3/4 Bath Master Bdrm, Bidet, Double Vanity, High Speed Internet
Heating Electric
Cooling Refrigeration, Programmable Thmstat, Ceiling Fan(s)
Flooring Tile
Fireplaces Number No Fireplace
Fireplaces Type None
Fireplace No
Window Features Mechanical Sun Shds, Double Pane Windows
SPA Community, Heated, None
Laundry Inside, Wshr/Dry HookUp Only
Exterior
Exterior Feature Covered Patio(s), Patio
Parking Features Attch'd Gar Cabinets, Dir Entry frm Garage, Electric Door Opener
Garage Spaces 2.0
Garage Description 2.0
Fence Block
Pool None
Community Features Pool, Playground
Utilities Available SRP
Amenities Available Management
Roof Type Tile
Building
Lot Description Sprinklers In Rear, Sprinklers In Front, Gravel/Stone Front, Synthetic Grass Back, Auto Timer H2O Front, Auto Timer H2O Back
Story 1
Builder Name Montalbano
Sewer Public Sewer
Water City Water
Structure Type Covered Patio(s), Patio
New Construction No
Schools
Elementary Schools Salk Elementary School
Middle Schools Fremont Junior High School
High Schools Red Mountain High School
School District Mesa Unified District
Others
HOA Name Heatherwood Village
HOA Fee Include Roof Repair, Front Yard Maint, Roof Replacement, Common Area Maint, Exterior Mnt of Unit, Street Maint
Senior Community No
Tax ID 141-95-079
Ownership Fee Simple
Acceptable Financing Cash, Conventional, FHA, VA Loan
Horse Property N
Listing Terms Cash, Conventional, FHA, VA Loan
Financing Cash
Read Less Info
Want to know what your home might be worth? Contact us for a FREE valuation!

Our team is ready to help you sell your home for the highest possible price ASAP

Copyright 2025 Arizona Regional Multiple Listing Service, Inc. All rights reserved.
Bought with Keller Williams Realty East Valley






