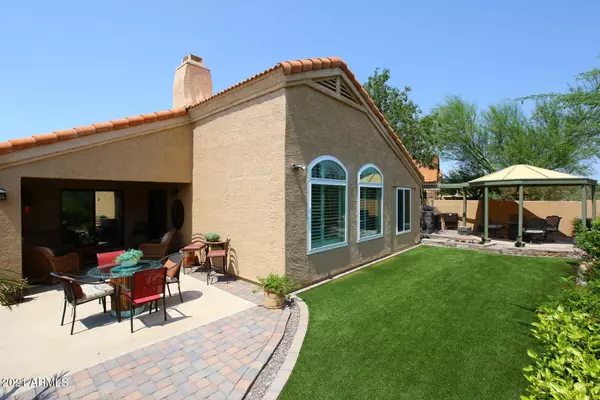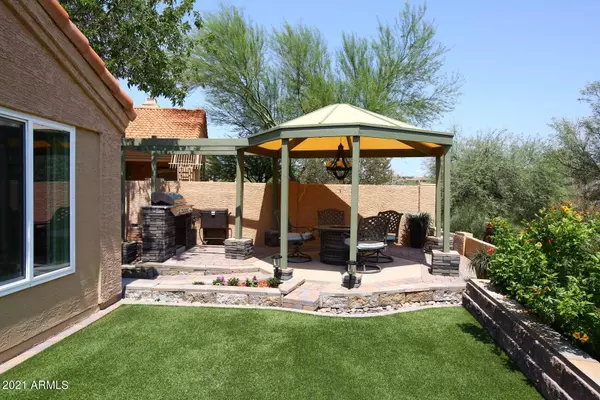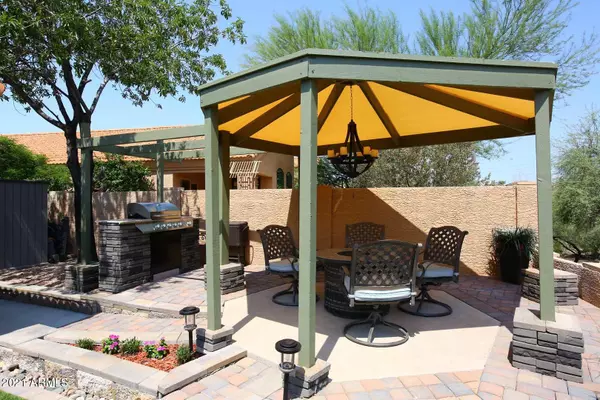$632,000
$619,700
2.0%For more information regarding the value of a property, please contact us for a free consultation.
3 Beds
2 Baths
1,826 SqFt
SOLD DATE : 10/27/2021
Key Details
Sold Price $632,000
Property Type Single Family Home
Sub Type Single Family - Detached
Listing Status Sold
Purchase Type For Sale
Square Footage 1,826 sqft
Price per Sqft $346
Subdivision Morningside At Lakeside Village Phase 2 Amd
MLS Listing ID 6280512
Sold Date 10/27/21
Bedrooms 3
HOA Fees $120/qua
HOA Y/N Yes
Originating Board Arizona Regional Multiple Listing Service (ARMLS)
Year Built 1993
Annual Tax Amount $1,701
Tax Year 2020
Lot Size 5,353 Sqft
Acres 0.12
Property Description
Back on Market! Cash buyer ONLY per seller. Exceptional remodeled home in the popular Morningside Community. Every detail was considered in this tasteful remodel including: Black stainless appliances, premium self closing cabinetry with under lighting, granite countertops, built in wine cooler, upgraded lighting and fan fixtures, wood look tile flooring, plantation shutters...the list goes on and on. Vaulted ceilings, oversized windows and skylights throughout provide a spacious feel to the home interior which is filled with natural light. Outdoor living spaces are just as fabulous as the homes interior featuring open and covered patio spaces, synthetic turf, built in BBQ island plus a beautiful 12x12 covered pergola w/ concrete slab and pavers. This perfect backyard overlooks a private natural wash with stream and views. All new low e dual pane windows, R-40 insulation, and newer HVAC make this home energy efficient. Enjoy the relaxing heated community pool and spa year round. Perfectly located within walking distance to the Fountain Park and all that downtown Fountain Hills has to offer. This truly is an easy to maintain home that you can move in to without changing a single thing!
Location
State AZ
County Maricopa
Community Morningside At Lakeside Village Phase 2 Amd
Direction North on Saguaro, Right on Panorama, Right on Quail Ridge, Bear Left past Community Pool to home on Left side
Rooms
Other Rooms Family Room
Master Bedroom Split
Den/Bedroom Plus 3
Separate Den/Office N
Interior
Interior Features Walk-In Closet(s), Breakfast Bar, No Interior Steps, Vaulted Ceiling(s), Pantry, 3/4 Bath Master Bdrm, High Speed Internet, Granite Counters
Heating Electric
Cooling Refrigeration, Programmable Thmstat, Ceiling Fan(s)
Flooring Carpet, Tile
Fireplaces Number No Fireplace
Fireplaces Type None
Fireplace No
Window Features Vinyl Frame, Skylight(s), ENERGY STAR Qualified Windows, Double Pane Windows, Low Emissivity Windows
SPA Community, Heated, None
Laundry 220 V Dryer Hookup, Inside, Stacked Washer/Dryer
Exterior
Exterior Feature Covered Patio(s), Gazebo/Ramada, Built-in Barbecue
Parking Features Attch'd Gar Cabinets, Dir Entry frm Garage, Electric Door Opener
Garage Spaces 2.0
Garage Description 2.0
Fence Block
Pool Community, Heated, None
Community Features Lake Subdivision, Pool, Biking/Walking Path
Utilities Available SRP
Amenities Available Management, Rental OK (See Rmks)
View Mountain(s)
Roof Type Tile
Accessibility Bath Scald Ctrl Fct, Bath Raised Toilet, Bath Lever Faucets, Accessible Hallway(s)
Building
Lot Description Sprinklers In Front, Desert Back, Desert Front, Gravel/Stone Front, Synthetic Grass Back
Story 1
Builder Name Blue Chip
Sewer Public Sewer
Water Pvt Water Company
Structure Type Covered Patio(s), Gazebo/Ramada, Built-in Barbecue
New Construction No
Schools
Elementary Schools Four Peaks Elementary School - Fountain Hills
Middle Schools Fountain Hills Middle School
High Schools Fountain Hills High School
School District Fountain Hills Unified District
Others
HOA Name METRO
HOA Fee Include Common Area Maint
Senior Community No
Tax ID 176-07-464
Ownership Fee Simple
Acceptable Financing Cash
Horse Property N
Listing Terms Cash
Financing Conventional
Read Less Info
Want to know what your home might be worth? Contact us for a FREE valuation!

Our team is ready to help you sell your home for the highest possible price ASAP

Copyright 2025 Arizona Regional Multiple Listing Service, Inc. All rights reserved.
Bought with RE/MAX Sun Properties






