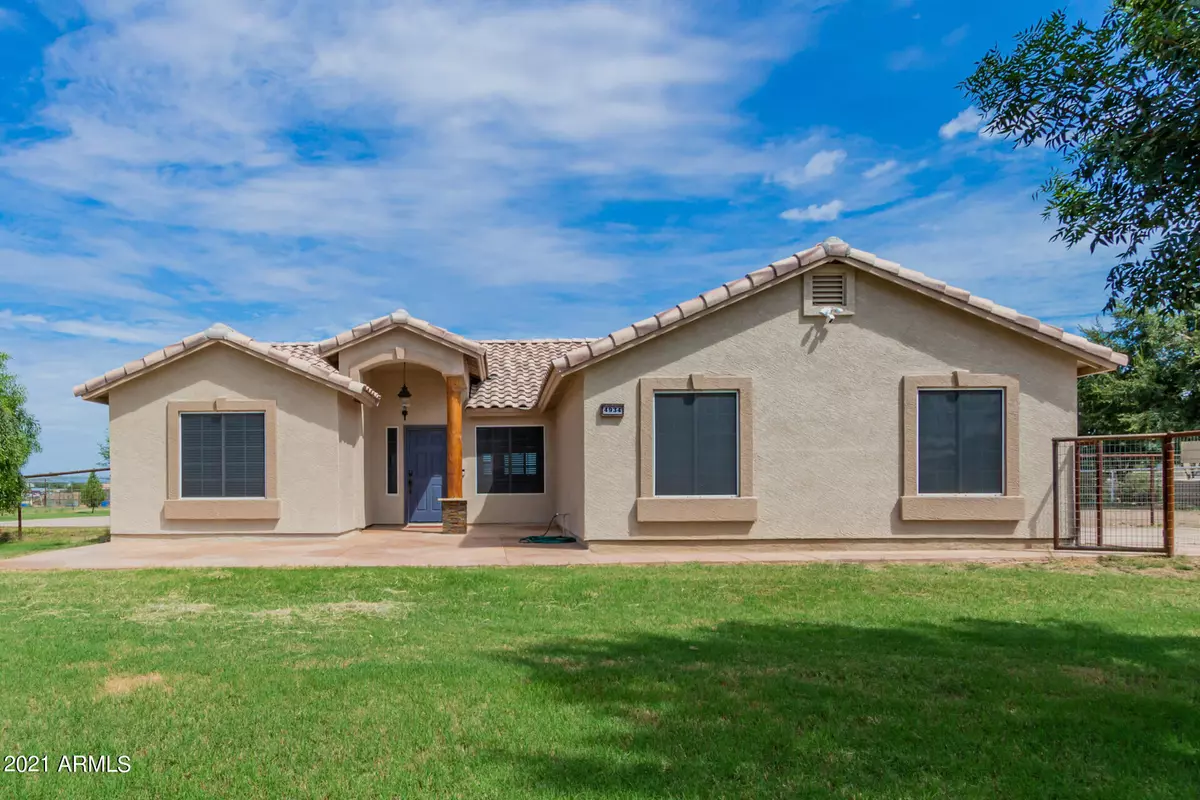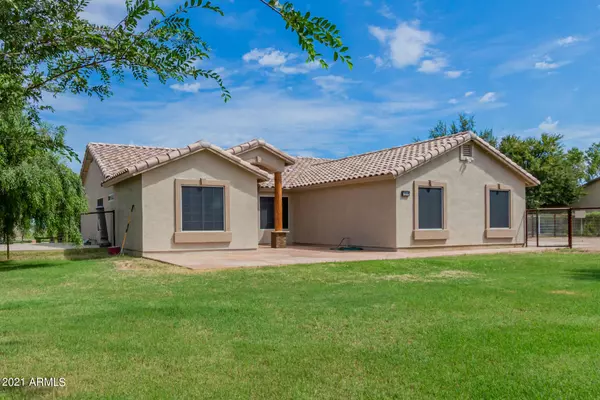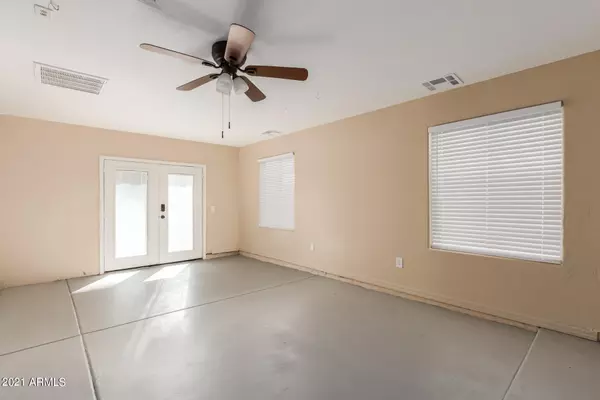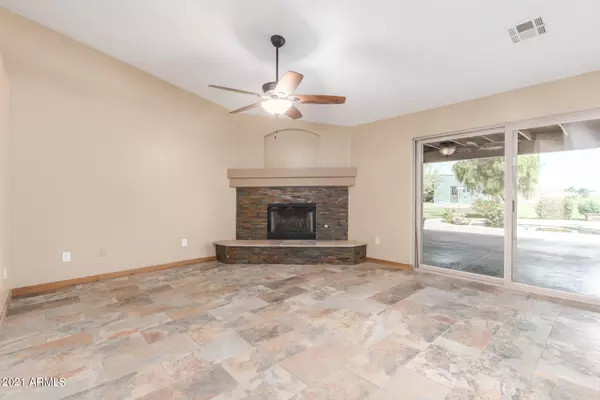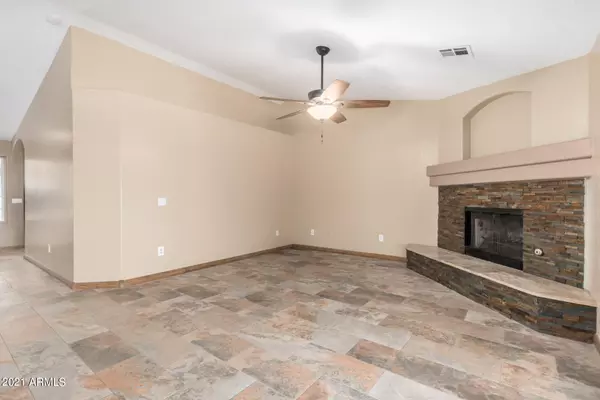$641,000
$630,000
1.7%For more information regarding the value of a property, please contact us for a free consultation.
3 Beds
2 Baths
1,975 SqFt
SOLD DATE : 10/21/2021
Key Details
Sold Price $641,000
Property Type Single Family Home
Sub Type Single Family - Detached
Listing Status Sold
Purchase Type For Sale
Square Footage 1,975 sqft
Price per Sqft $324
Subdivision S34 T2S R8E
MLS Listing ID 6286165
Sold Date 10/21/21
Bedrooms 3
HOA Y/N No
Originating Board Arizona Regional Multiple Listing Service (ARMLS)
Year Built 1999
Annual Tax Amount $1,204
Tax Year 2020
Lot Size 1.222 Acres
Acres 1.22
Property Description
Stunning single story home on acreage with no HOA and a huge warehouse/workshop. Who could want more? There are so many upgrades and features throughout this home to list, come check it out for yourself today. See the list of improvements/upgrades in doc tab. You don't want to miss out on this one. It'll go fast. Gorgeous kitchen with custom soft close knotty alder cabinets, kitchenaid appliances, walk in pantry and more. Home boasts gorgeous vega pine poles with stacked stone and travertine cap, beautiful new high end porcelain tile flooring, new carpet, new 5 ton AC that was put in 6 months ago along with all new blown in insulation and the ducting was revamped. New windows and sliders on north side of house in 2017/2018. New sunscreens on south and west side of house in 2021. 960SF rear covered patio with 18" vega pine poles with stacked stone and travertine cap opens up to the gorgeous backyard which boasts citrus and fruit trees, 55' pond with waterfall, 130SF gazebo, flood irrigation to maintain green lush grass all year long. Horse stalls have power to them. Warehouse/workshop is approximatley 1500SF with 11' ceiling (peak) and has 110 and 220 electrical with an insulated 400SF office space with a window AC also has 2 16 foot gates to workshop. Chicken coop with 2 runs and a garden shed. All fencing was installed last year. Come see this beauty for yourself!
Location
State AZ
County Pinal
Community S34 T2S R8E
Direction Ironwood and Ocotillo E to Schnepf, S to Combs, E to Ghost Rider, S to Beehive, E to property
Rooms
Other Rooms Separate Workshop, BonusGame Room
Master Bedroom Split
Den/Bedroom Plus 5
Separate Den/Office Y
Interior
Interior Features See Remarks, Eat-in Kitchen, Vaulted Ceiling(s), Pantry, Double Vanity, Full Bth Master Bdrm, Separate Shwr & Tub, High Speed Internet, Smart Home
Heating Electric
Cooling See Remarks, Refrigeration
Flooring Carpet, Tile
Fireplaces Type 1 Fireplace, Family Room
Fireplace Yes
Window Features ENERGY STAR Qualified Windows,Double Pane Windows
SPA Above Ground
Laundry WshrDry HookUp Only
Exterior
Exterior Feature Covered Patio(s), Private Street(s), Private Yard, Storage
Parking Features Over Height Garage, RV Gate, Separate Strge Area, RV Access/Parking, Gated
Fence See Remarks, Other
Pool None
Landscape Description Irrigation Back, Flood Irrigation, Irrigation Front
Utilities Available SRP
Amenities Available None
Roof Type Tile,Concrete
Private Pool No
Building
Lot Description Grass Front, Grass Back, Irrigation Front, Irrigation Back, Flood Irrigation
Story 1
Builder Name Unknown
Sewer Septic Tank
Water Pvt Water Company
Structure Type Covered Patio(s),Private Street(s),Private Yard,Storage
New Construction No
Schools
Elementary Schools Ellsworth Elementary School
Middle Schools J. O. Combs Middle School
High Schools Combs High School
School District J. O. Combs Unified School District
Others
HOA Fee Include No Fees
Senior Community No
Tax ID 104-22-027-P
Ownership Fee Simple
Acceptable Financing Cash, Conventional, FHA, VA Loan
Horse Property Y
Horse Feature Stall, Tack Room
Listing Terms Cash, Conventional, FHA, VA Loan
Financing Conventional
Read Less Info
Want to know what your home might be worth? Contact us for a FREE valuation!

Our team is ready to help you sell your home for the highest possible price ASAP

Copyright 2025 Arizona Regional Multiple Listing Service, Inc. All rights reserved.
Bought with Castle Rock Properties, Inc.

