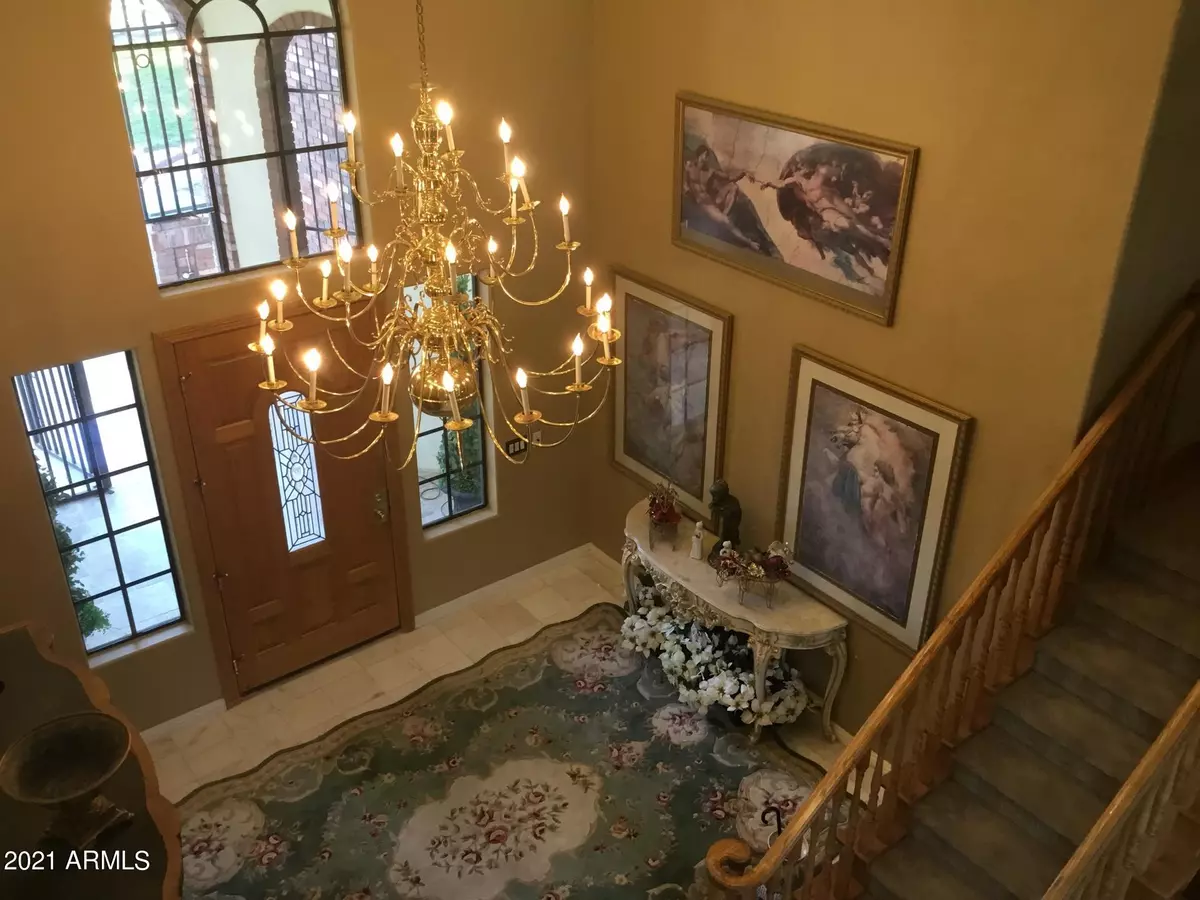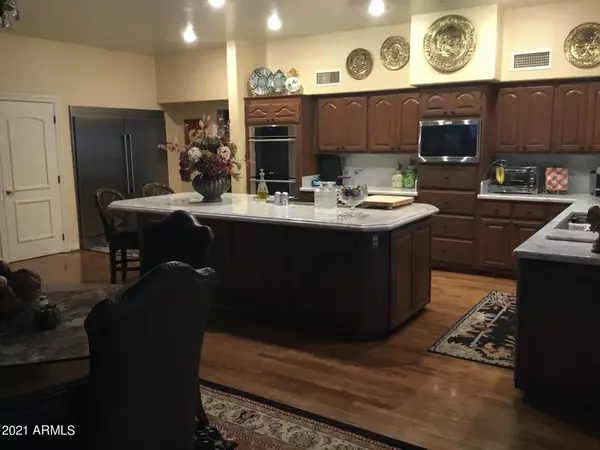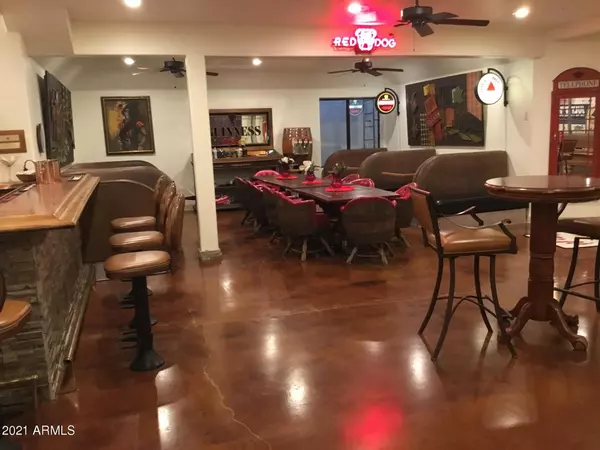$1,699,000
$1,699,000
For more information regarding the value of a property, please contact us for a free consultation.
7 Beds
6 Baths
9,000 SqFt
SOLD DATE : 11/15/2021
Key Details
Sold Price $1,699,000
Property Type Single Family Home
Sub Type Single Family - Detached
Listing Status Sold
Purchase Type For Sale
Square Footage 9,000 sqft
Price per Sqft $188
Subdivision Circle G Ranches Unit 5
MLS Listing ID 6173672
Sold Date 11/15/21
Bedrooms 7
HOA Y/N No
Originating Board Arizona Regional Multiple Listing Service (ARMLS)
Year Built 1993
Annual Tax Amount $8,417
Tax Year 2020
Lot Size 0.757 Acres
Acres 0.76
Property Description
Incredible 7 bedroom/6 bathroom custom estate available on a sprawling 3/4 acre lot in Gilbert. Luxury all around with a charming courtyard entrance, a dramatic grand foyer, soaring ceilings, pillars, gleaming tile, crown molding, and so much more. Elegant formal living and dining areas. Eat in kitchen with sleek stone counters, ss appliances and an island/breakfast bar. Owners suite with a romantic fireplace and exquisite spa inspired ensuite. Fire suppression system, security screens on all doors and leaded glass windows. 4 car garage. Room to spread out with a family room, exercise room, shooting range, office/den with built in shelving, and a spacious entertainers room with built in bar and gaming area. You will love the outdoor space. Resort style grounds are complete with a huge 20´x70´ patio, a gazebo, a built in bbq, a dolphin pond with 7ft bronze dolphins, a regulation sized sand volleyball court, an in ground trampoline, a firepit, 3 dog kennels, mature citrus trees, majestic 40ft pine trees, and a sparkling diving pool with 800 surface ft; Electric yard gate, RV parking and room for all of your toys. This gem truly has it all. See it and make it yours.
Location
State AZ
County Maricopa
Community Circle G Ranches Unit 5
Direction From Houston travel south on Lindsay. Turn left onto Honeysuckle Ln. Right on Encinas Ave to home on your right.
Rooms
Other Rooms Library-Blt-in Bkcse, ExerciseSauna Room, Family Room
Basement Finished, Full
Master Bedroom Downstairs
Den/Bedroom Plus 9
Separate Den/Office Y
Interior
Interior Features Master Downstairs, Mstr Bdrm Sitting Rm, Walk-In Closet(s), Eat-in Kitchen, Breakfast Bar, 9+ Flat Ceilings, Drink Wtr Filter Sys, Fire Sprinklers, Vaulted Ceiling(s), Wet Bar, Kitchen Island, Pantry, Bidet, Double Vanity, Full Bth Master Bdrm, Separate Shwr & Tub, Tub with Jets, High Speed Internet, Granite Counters
Heating Electric
Cooling Refrigeration, Programmable Thmstat, Ceiling Fan(s)
Flooring Carpet, Stone, Wood
Fireplaces Type 3+ Fireplace, Fire Pit, Family Room, Living Room, Master Bedroom
Fireplace Yes
Window Features Double Pane Windows, Low Emissivity Windows, Tinted Windows
SPA None
Laundry 220 V Dryer Hookup, Wshr/Dry HookUp Only
Exterior
Exterior Feature Covered Patio(s), Playground, Gazebo/Ramada, Patio, Private Yard, Storage, Built-in Barbecue
Parking Features Dir Entry frm Garage, Electric Door Opener, Extnded Lngth Garage, RV Gate, Side Vehicle Entry, RV Access/Parking, Gated
Garage Spaces 4.0
Garage Description 4.0
Fence Block
Pool Play Pool, Variable Speed Pump, Diving Pool, Fenced, Private
Community Features Playground
Utilities Available SRP
Amenities Available Not Managed
Roof Type Tile, Concrete
Accessibility Zero-Grade Entry, Lever Handles, Bath Grab Bars, Accessible Hallway(s)
Building
Lot Description Grass Front, Grass Back
Story 2
Builder Name Kempton
Sewer Public Sewer
Water City Water
Structure Type Covered Patio(s), Playground, Gazebo/Ramada, Patio, Private Yard, Storage, Built-in Barbecue
New Construction No
Schools
Elementary Schools Neely Traditional Academy
Middle Schools Mesquite Jr High School
High Schools Gilbert High School
School District Gilbert Unified District
Others
HOA Fee Include No Fees
Senior Community No
Tax ID 304-10-934
Ownership Fee Simple
Acceptable Financing Cash, Conventional
Horse Property Y
Listing Terms Cash, Conventional
Financing Other
Special Listing Condition N/A, Owner/Agent
Read Less Info
Want to know what your home might be worth? Contact us for a FREE valuation!

Our team is ready to help you sell your home for the highest possible price ASAP

Copyright 2025 Arizona Regional Multiple Listing Service, Inc. All rights reserved.
Bought with Balboa Realty, LLC






