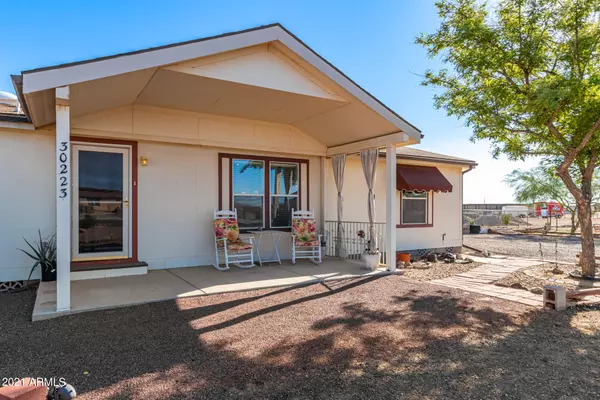$345,000
$335,000
3.0%For more information regarding the value of a property, please contact us for a free consultation.
3 Beds
2 Baths
1,568 SqFt
SOLD DATE : 11/10/2021
Key Details
Sold Price $345,000
Property Type Mobile Home
Sub Type Mfg/Mobile Housing
Listing Status Sold
Purchase Type For Sale
Square Footage 1,568 sqft
Price per Sqft $220
Subdivision West Phoenix Estates Unit 12
MLS Listing ID 6297943
Sold Date 11/10/21
Style Ranch
Bedrooms 3
HOA Y/N No
Originating Board Arizona Regional Multiple Listing Service (ARMLS)
Year Built 2002
Annual Tax Amount $1,294
Tax Year 2021
Lot Size 1.030 Acres
Acres 1.03
Property Description
Incredible horse property on 1 acre, no HOA, easy access to I-10 and breathtaking views of the White Tank Mountains. Clean, well-cared for 3 bedrooms, 2 bath manufactured home has vaulted ceilings, skylights & ceiling fans throughout. Split floor plan includes oversized guest bedrooms with walk in closets, large master bedroom & bathroom with separate shower & incredible soaking tub. The charming eat-in kitchen features an island, walk in pantry & tons of counter & cabinet space. Patio access from the dining room as well as the inside laundry. Entertain your friends & family under the large, covered back patio while you BBQ & cool off in the sparkling, pebble tec pool with grotto & waterfall feature; or sit and enjoy sunsets on the covered front patio. Circular drive with additional parking next to rolling gate, which allows for access to fully fenced backyard, carport & Tuff Shed. Enjoy the solitude along with ample room for all your animals, trucks, and toys!
Location
State AZ
County Maricopa
Community West Phoenix Estates Unit 12
Direction West on I-10, north on Sun Valley Pkwy, west (left) on Van Buren St, north (right) on 299th Ave, west (left) on Roosevelt St. Home is on the left.
Rooms
Master Bedroom Split
Den/Bedroom Plus 3
Separate Den/Office N
Interior
Interior Features Eat-in Kitchen, Breakfast Bar, 9+ Flat Ceilings, No Interior Steps, Vaulted Ceiling(s), Kitchen Island, Pantry, Full Bth Master Bdrm, Separate Shwr & Tub, High Speed Internet, Laminate Counters
Heating Electric
Cooling Refrigeration, Ceiling Fan(s)
Flooring Carpet, Linoleum
Fireplaces Number No Fireplace
Fireplaces Type None
Fireplace No
SPA None
Exterior
Exterior Feature Circular Drive, Covered Patio(s), Patio, Storage
Parking Features RV Gate, Separate Strge Area, RV Access/Parking
Carport Spaces 1
Fence Other, Chain Link
Pool Fenced, Private
Utilities Available APS
Amenities Available Not Managed
View Mountain(s)
Roof Type Composition
Private Pool Yes
Building
Lot Description Desert Front, Natural Desert Back, Dirt Front, Dirt Back, Gravel/Stone Front, Gravel/Stone Back
Story 1
Builder Name Schult Homes
Sewer Septic in & Cnctd, Septic Tank
Water City Water
Architectural Style Ranch
Structure Type Circular Drive,Covered Patio(s),Patio,Storage
New Construction No
Schools
Elementary Schools Palo Verde Elementary School
Middle Schools Palo Verde Middle School
High Schools Buckeye Union High School
School District Buckeye Union High School District
Others
HOA Fee Include No Fees
Senior Community No
Tax ID 504-15-440
Ownership Fee Simple
Acceptable Financing Conventional, FHA, VA Loan
Horse Property Y
Listing Terms Conventional, FHA, VA Loan
Financing FHA
Read Less Info
Want to know what your home might be worth? Contact us for a FREE valuation!

Our team is ready to help you sell your home for the highest possible price ASAP

Copyright 2025 Arizona Regional Multiple Listing Service, Inc. All rights reserved.
Bought with Equity Realty Group, LLC






