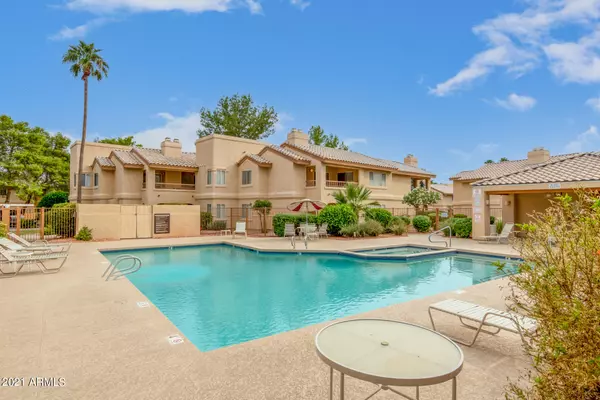$376,000
$370,000
1.6%For more information regarding the value of a property, please contact us for a free consultation.
2 Beds
2 Baths
1,253 SqFt
SOLD DATE : 11/10/2021
Key Details
Sold Price $376,000
Property Type Condo
Sub Type Apartment Style/Flat
Listing Status Sold
Purchase Type For Sale
Square Footage 1,253 sqft
Price per Sqft $300
Subdivision Villages Five Phase B
MLS Listing ID 6299227
Sold Date 11/10/21
Style Santa Barbara/Tuscan
Bedrooms 2
HOA Fees $333/mo
HOA Y/N Yes
Originating Board Arizona Regional Multiple Listing Service (ARMLS)
Year Built 1993
Annual Tax Amount $1,281
Tax Year 2021
Lot Size 1,237 Sqft
Acres 0.03
Property Description
Welcome to the highly desirable McCormick Ranch Villages Five community! This updated 2 Bed, 2 Bath condo is very spacious and has an ideal layout. As you enter you will immediately be drawn to the large great room featuring a wood burning fireplace and access to the private covered patio. The Dining room is perfectly positioned between the Great room and Kitchen which is great for entertaining. The Kitchen is well equipped with appox 4yr. old. stainless steel appliances, granite countertops, lots of cabinet space and countertop space and the stacked washer and dryer. This condo features 2 split bedrooms for ideal privacy. The Master Bedroom is very spacious and bright and has its own sliding... door to the covered patio. Master Bedroom is very spacious and bright and has its own sliding door to the covered patio. The Master Bathroom features 2 vanities along with 2 sinks, large shower, and a spacious walk-in closet. 2nd Bedroom is also very spacious with easy access to the main Bathroom. 2 NEW heating and cooling units, appox 4yrs old, same for all light faucets and countertops and flooring!!! 1 covered parking space is included with this condo.
Location
State AZ
County Maricopa
Community Villages Five Phase B
Direction South on 96th St, West on Mountain View Rd, South on 94th Pl into Villages FIVE community. East on Purdue unit #215
Rooms
Master Bedroom Split
Den/Bedroom Plus 2
Separate Den/Office N
Interior
Interior Features Fire Sprinklers, No Interior Steps, Pantry, Double Vanity, Full Bth Master Bdrm, Separate Shwr & Tub, High Speed Internet, Granite Counters
Heating Electric
Cooling Refrigeration
Flooring Carpet, Tile
Fireplaces Type 1 Fireplace, Family Room
Fireplace Yes
SPA None
Exterior
Exterior Feature Covered Patio(s), Patio
Carport Spaces 1
Fence None
Pool None
Community Features Community Spa Htd, Community Pool Htd, Biking/Walking Path, Clubhouse
Utilities Available APS
Amenities Available Management, Rental OK (See Rmks)
Roof Type Tile
Private Pool No
Building
Lot Description Sprinklers In Rear, Sprinklers In Front, Desert Front, Gravel/Stone Front, Gravel/Stone Back, Auto Timer H2O Front, Auto Timer H2O Back
Story 2
Builder Name Towne
Sewer Sewer in & Cnctd, Public Sewer
Water City Water
Architectural Style Santa Barbara/Tuscan
Structure Type Covered Patio(s),Patio
New Construction No
Schools
Elementary Schools Laguna Elementary School
Middle Schools Mountainside Middle School
High Schools Desert Mountain High School
School District Scottsdale Unified District
Others
HOA Name Villages Five
HOA Fee Include Roof Repair,Insurance,Sewer,Maintenance Grounds,Street Maint,Front Yard Maint,Trash,Water,Roof Replacement,Maintenance Exterior
Senior Community No
Tax ID 217-53-411
Ownership Condominium
Acceptable Financing Cash, Conventional, FHA, VA Loan
Horse Property N
Listing Terms Cash, Conventional, FHA, VA Loan
Financing Conventional
Read Less Info
Want to know what your home might be worth? Contact us for a FREE valuation!

Our team is ready to help you sell your home for the highest possible price ASAP

Copyright 2025 Arizona Regional Multiple Listing Service, Inc. All rights reserved.
Bought with My Home Group Real Estate






