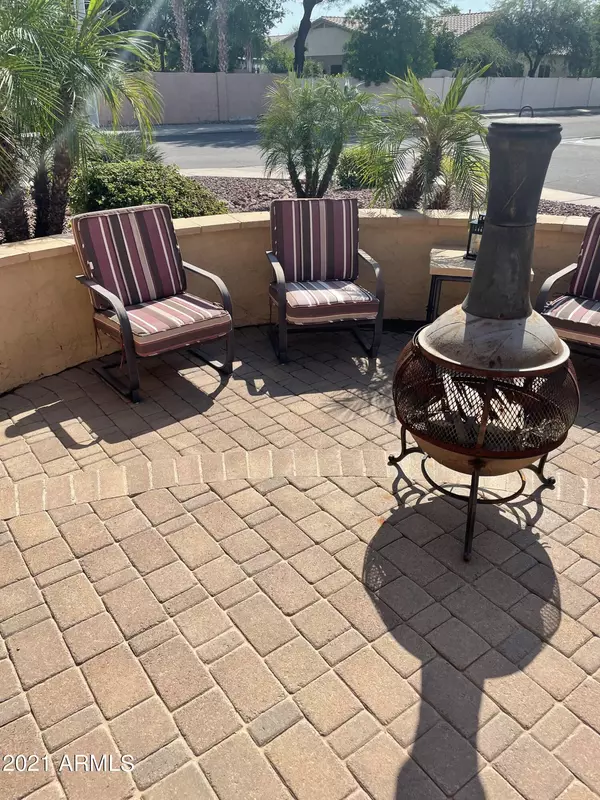$715,000
$724,995
1.4%For more information regarding the value of a property, please contact us for a free consultation.
4 Beds
3 Baths
2,847 SqFt
SOLD DATE : 11/22/2021
Key Details
Sold Price $715,000
Property Type Single Family Home
Sub Type Single Family - Detached
Listing Status Sold
Purchase Type For Sale
Square Footage 2,847 sqft
Price per Sqft $251
Subdivision Cooper Commons Parcel 3
MLS Listing ID 6299967
Sold Date 11/22/21
Style Ranch
Bedrooms 4
HOA Fees $38/qua
HOA Y/N Yes
Originating Board Arizona Regional Multiple Listing Service (ARMLS)
Year Built 2000
Annual Tax Amount $2,815
Tax Year 2021
Lot Size 10,350 Sqft
Acres 0.24
Property Description
Welcome home to this beauty! Paver walkway with a sunk in courtyard is one of the first things you notice on this home with a premium corner lot... 4bed 3 bath split floorpan with two master bedrooms... tile in all the right places, upgraded baseboards, vaulted ceilings, custom built in entertainment center w/ 2built in wine rfg. Kitchen features granite counters, stainless steel appliances along with a large island, and tons of cabinets for storage. The back yard is a tropical paradise featuring a large pool that's 8' deep, rock waterfall and also a heat&chill pump. Separate hot tub... Deep covered patio. Master exit to patio. Built in gas bbq, and wood fire pit. Sooo much to see here!
Close to schools, shopping. It's a great community!
Location
State AZ
County Maricopa
Community Cooper Commons Parcel 3
Direction West on Riggs, South on Emmett
Rooms
Other Rooms Great Room
Master Bedroom Split
Den/Bedroom Plus 4
Separate Den/Office N
Interior
Interior Features Eat-in Kitchen, Breakfast Bar, Vaulted Ceiling(s), Kitchen Island, Pantry, 2 Master Baths, Double Vanity, Full Bth Master Bdrm, Separate Shwr & Tub, Granite Counters
Heating Electric
Cooling Refrigeration, Ceiling Fan(s)
Flooring Carpet, Tile, Wood
Fireplaces Number No Fireplace
Fireplaces Type None
Fireplace No
Window Features Double Pane Windows
SPA Above Ground,Private
Exterior
Exterior Feature Covered Patio(s), Misting System, Built-in Barbecue
Garage Spaces 3.0
Garage Description 3.0
Fence Block
Pool Heated, Private
Community Features Playground, Biking/Walking Path
Utilities Available SRP
Amenities Available Management, Rental OK (See Rmks)
Roof Type Tile
Private Pool Yes
Building
Lot Description Sprinklers In Rear, Sprinklers In Front, Corner Lot, Grass Back
Story 1
Builder Name Unknown
Sewer Public Sewer
Water City Water
Architectural Style Ranch
Structure Type Covered Patio(s),Misting System,Built-in Barbecue
New Construction No
Schools
Elementary Schools Jane D. Hull Elementary
Middle Schools Santan Junior High School
High Schools Basha High School
School District Chandler Unified District
Others
HOA Name Cooper Commons
HOA Fee Include Other (See Remarks)
Senior Community No
Tax ID 303-56-294
Ownership Fee Simple
Acceptable Financing Cash, Conventional, FHA, VA Loan
Horse Property N
Listing Terms Cash, Conventional, FHA, VA Loan
Financing Cash
Read Less Info
Want to know what your home might be worth? Contact us for a FREE valuation!

Our team is ready to help you sell your home for the highest possible price ASAP

Copyright 2025 Arizona Regional Multiple Listing Service, Inc. All rights reserved.
Bought with eXp Realty






