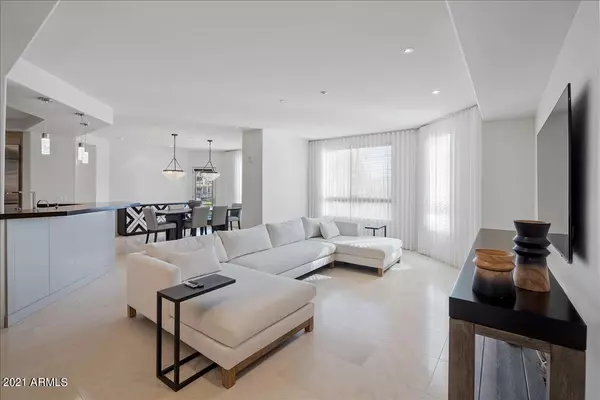$1,200,000
$1,350,000
11.1%For more information regarding the value of a property, please contact us for a free consultation.
3 Beds
3 Baths
2,548 SqFt
SOLD DATE : 01/20/2022
Key Details
Sold Price $1,200,000
Property Type Condo
Sub Type Apartment Style/Flat
Listing Status Sold
Purchase Type For Sale
Square Footage 2,548 sqft
Price per Sqft $470
Subdivision Landmark Condominium Amd
MLS Listing ID 6309944
Sold Date 01/20/22
Bedrooms 3
HOA Fees $1,218/mo
HOA Y/N Yes
Originating Board Arizona Regional Multiple Listing Service (ARMLS)
Year Built 2004
Annual Tax Amount $6,913
Tax Year 2021
Lot Size 2,672 Sqft
Acres 0.06
Property Description
This exquisite contemporary home features complete remodeled interior detailing and finishing upgrades by award winning designer, James McIntyre. This spacious three bedroom and office with 3 baths, two car ports and garage is a must see. Large open kitchen, dining space and living area are perfect for entertaining needs. Special features include custom master bath floor to ceiling back lit Sisic mosaic with water flow into free standing tub from ceiling. Living at the Landmark gives you 24/7 guard entrance, concierge, porters, fitness centers, wine lockers, meeting room, pool, spa, steam room, outdoor bar & grill area for gatherings. Walk to Kierland or Scottsdale Quarter for shopping and restaurants galore. Features and upgrades in doc. tab
Location
State AZ
County Maricopa
Community Landmark Condominium Amd
Direction North on 71st Street from Greenway Hayden - to Guard Gate who will direct you to clubhouse for further access.
Rooms
Other Rooms Great Room
Master Bedroom Split
Den/Bedroom Plus 4
Separate Den/Office Y
Interior
Interior Features Breakfast Bar, Elevator, No Interior Steps, Double Vanity, Separate Shwr & Tub, High Speed Internet
Heating Natural Gas
Cooling Refrigeration
Flooring Carpet, Stone
Fireplaces Number No Fireplace
Fireplaces Type None
Fireplace No
Window Features Double Pane Windows,Low Emissivity Windows
SPA Heated
Exterior
Exterior Feature Balcony
Parking Features Electric Door Opener, Detached
Garage Spaces 1.0
Carport Spaces 2
Garage Description 1.0
Fence Block, Wrought Iron
Pool Heated
Community Features Gated Community, Community Spa Htd, Community Pool Htd, Community Media Room, Guarded Entry, Concierge, Clubhouse, Fitness Center
Utilities Available APS, SW Gas
Amenities Available Management
View City Lights, Mountain(s)
Roof Type Tile
Private Pool Yes
Building
Story 1
Builder Name Butte
Sewer Public Sewer
Water City Water
Structure Type Balcony
New Construction No
Schools
Elementary Schools Sandpiper Elementary School
Middle Schools Desert Shadows Middle School - Scottsdale
High Schools Horizon High School
School District Paradise Valley Unified District
Others
HOA Name Landmark Condominium
HOA Fee Include Roof Repair,Insurance,Sewer,Street Maint,Front Yard Maint,Gas,Trash,Water,Roof Replacement,Maintenance Exterior
Senior Community No
Tax ID 215-42-343
Ownership Fee Simple
Acceptable Financing Conventional
Horse Property N
Listing Terms Conventional
Financing Cash
Read Less Info
Want to know what your home might be worth? Contact us for a FREE valuation!

Our team is ready to help you sell your home for the highest possible price ASAP

Copyright 2025 Arizona Regional Multiple Listing Service, Inc. All rights reserved.
Bought with Realty Executives






