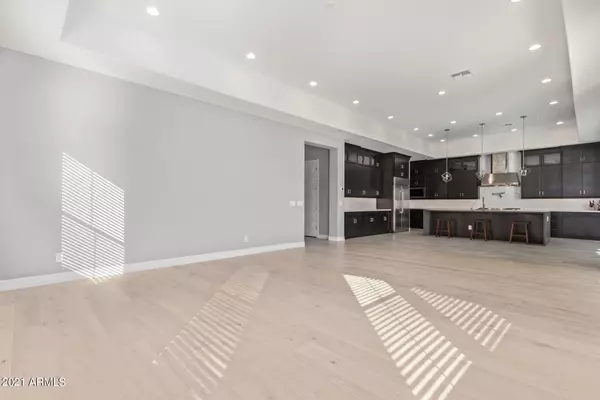$1,100,000
$1,200,000
8.3%For more information regarding the value of a property, please contact us for a free consultation.
5 Beds
3.5 Baths
3,508 SqFt
SOLD DATE : 12/27/2021
Key Details
Sold Price $1,100,000
Property Type Single Family Home
Sub Type Single Family - Detached
Listing Status Sold
Purchase Type For Sale
Square Footage 3,508 sqft
Price per Sqft $313
Subdivision Bellaza
MLS Listing ID 6319393
Sold Date 12/27/21
Bedrooms 5
HOA Fees $177/mo
HOA Y/N Yes
Originating Board Arizona Regional Multiple Listing Service (ARMLS)
Year Built 2020
Annual Tax Amount $3,492
Tax Year 2021
Lot Size 10,800 Sqft
Acres 0.25
Property Description
Great opportunity to own this amazing home! This home features High end Kahrs white oak hardwood floor throughout the house (except wet area), low VOC installation; 12' x 50' salt water lap pool with water features, in-floor cleaning system. 5 bedrooms w 3.5 bathrooms + Den + Enclosed Open-Air Courtyard, 10-12' ceiling throughout; Smart home technology. Upgraded insulation,Quartz countertops w Custom Kitchen Tile Backsplash. Chef Kitchen. Merillat Kitchen Cabinet all the way to the ceiling, soft closure w pull out trays. GE Monogram appliances, 48'' range and hood, pot filler, built-in 48'' refrigerator, Waterfall Countertop at Kitchen Island. Electrical upgrades include 50amp/220volt outlet in both garages (for electric car charging or for adding air conditioning to garages). Recessed can light in all rooms, Under cabinet LED lighting in kitchen and dining room. Fiber optic wiring for internet; Custom outdoor lighting throughout the property. High Capacity Reverse Osmosis System and Water Softener System. Kraftmaid cabinets in hallways, mudroom, laundry room, linen closets in owner's bathroom. Artistically designed iron door; Gutter system, connected to in-ground rain drainage management system. Contemporary backyard w marble pool deck, artificial turf. Norman blackout honeycomb shades in all bedrooms. Double Gate, 2' Garage Extension, Garage Service Door. This home is a must see!!
Location
State AZ
County Maricopa
Community Bellaza
Rooms
Other Rooms Great Room, Family Room
Den/Bedroom Plus 6
Separate Den/Office Y
Interior
Interior Features Eat-in Kitchen, Breakfast Bar, 9+ Flat Ceilings, Pantry, Double Vanity, Full Bth Master Bdrm, Separate Shwr & Tub
Heating Electric, ENERGY STAR Qualified Equipment
Cooling Refrigeration, Both Refrig & Evap, ENERGY STAR Qualified Equipment
Flooring Tile, Wood
Fireplaces Number No Fireplace
Fireplaces Type None
Fireplace No
Window Features ENERGY STAR Qualified Windows
SPA None
Laundry Engy Star (See Rmks)
Exterior
Garage Spaces 3.0
Garage Description 3.0
Fence Concrete Panel
Pool Private
Community Features Gated Community, Playground, Biking/Walking Path
Utilities Available SRP, SW Gas
Roof Type Tile
Private Pool Yes
Building
Lot Description Dirt Front, Dirt Back
Story 1
Builder Name AV HOMES OF ARIZONA LLC
Sewer Public Sewer
Water City Water
New Construction No
Schools
Elementary Schools Haley Elementary
Middle Schools Santan Junior High School
High Schools Perry High School
School District Chandler Unified District
Others
HOA Name Bellaza HOA
HOA Fee Include Maintenance Grounds,Street Maint
Senior Community No
Tax ID 313-23-425
Ownership Fee Simple
Acceptable Financing Cash, Conventional
Horse Property N
Listing Terms Cash, Conventional
Financing Conventional
Read Less Info
Want to know what your home might be worth? Contact us for a FREE valuation!

Our team is ready to help you sell your home for the highest possible price ASAP

Copyright 2025 Arizona Regional Multiple Listing Service, Inc. All rights reserved.
Bought with HomeSmart






