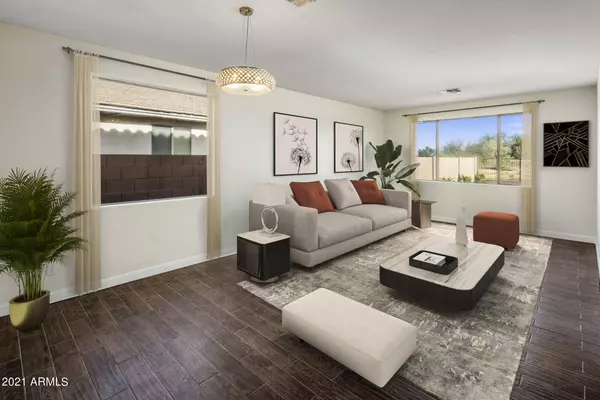$465,000
$475,000
2.1%For more information regarding the value of a property, please contact us for a free consultation.
4 Beds
3 Baths
2,502 SqFt
SOLD DATE : 12/22/2021
Key Details
Sold Price $465,000
Property Type Single Family Home
Sub Type Single Family - Detached
Listing Status Sold
Purchase Type For Sale
Square Footage 2,502 sqft
Price per Sqft $185
Subdivision Cottonfields Community Replat
MLS Listing ID 6301851
Sold Date 12/22/21
Bedrooms 4
HOA Fees $75/qua
HOA Y/N Yes
Originating Board Arizona Regional Multiple Listing Service (ARMLS)
Year Built 2004
Annual Tax Amount $2,825
Tax Year 2021
Lot Size 5,577 Sqft
Acres 0.13
Property Description
If you're craving a life of contemporary comfort and style, you won't want to miss this gorgeous two-story home set within a prized pocket of Laveen. The spacious 2,502 sqft layout instantly feels bright and inviting with generous living spaces, fresh paint and a host of must-have features on show throughout. Daily life will center around the large, open-concept great room with a soaring double-height ceiling, on-trend flooring and direct access to the covered patio and expansive backyard. For those who love to cook, the kitchen and dining area will be a dream come true with everything you could ever want to make preparing meals a pleasure. Sweeping granite countertops throughout and freshly painted kitchen cabinets with brand new matching hardware are on show along with a suite of brand new stainless steel appliances including smart-tech touch-screen WiFi refrigerator, dishwasher, oven-range, microwave, and a Reverse Osmosis system.
The formal dining is ready to host guests and there's also a family room where you can spread out and relax at the end of the day.
A main-floor guest room and full bath adds convenience and privacy.
While upstairs, you will discover three large bedrooms and two beautifully appointed full baths including the decadent and palatial master suite. Here, the lucky new owners are treated to a sitting area, a walk-in closet along with an opulent master bath, a large double-sink vanity, walk-in shower, soaker tub, and a private water closet.
An upper-level loft extends the layout even further and could be adapted to suit your needs whether you're craving a play area, game room, home office, or a second living space.
As you might expect in a home of this caliber, the long list of extra features is extensive and includes a WiFi-enabled opener for the two-car garage, new carpet and baseboards, a new LG washer/dryer and new bathrooms sinks, hardware and faucets.
You will live on an expansive 5,577 sqft lot with low-maintenance landscaping and a fenced backyard with an entertainer's patio. The premium location places you just across from a proposed golf course and you're also only moments from shopping, schools, the I-10 and the vibrant center of Phoenix.
Location
State AZ
County Maricopa
Community Cottonfields Community Replat
Direction L202 to East on W Baseline Rd. Left on 57 Through gate to right on W Lydia Ln to house at the corner of S Beckham & W Lydia. L202 to East on W Southern to right on S Cottonfields to left on W Lydia
Rooms
Other Rooms Loft, Great Room, Family Room
Master Bedroom Split
Den/Bedroom Plus 5
Separate Den/Office N
Interior
Interior Features Upstairs, Eat-in Kitchen, Breakfast Bar, 9+ Flat Ceilings, Pantry, Double Vanity, Full Bth Master Bdrm, Separate Shwr & Tub, High Speed Internet, Granite Counters
Heating Natural Gas
Cooling Refrigeration, Ceiling Fan(s)
Flooring Carpet, Tile
Fireplaces Number No Fireplace
Fireplaces Type None
Fireplace No
Window Features Double Pane Windows
SPA None
Exterior
Exterior Feature Covered Patio(s), Patio
Garage Spaces 2.0
Garage Description 2.0
Fence Block, Wrought Iron
Pool None
Landscape Description Irrigation Back, Irrigation Front
Community Features Gated Community, Lake Subdivision, Playground, Biking/Walking Path
Utilities Available SRP, SW Gas
Amenities Available Management
Roof Type Tile
Private Pool No
Building
Lot Description Sprinklers In Rear, Sprinklers In Front, Desert Back, Desert Front, Synthetic Grass Back, Auto Timer H2O Front, Auto Timer H2O Back, Irrigation Front, Irrigation Back
Story 2
Builder Name Tousa Homes
Sewer Public Sewer
Water City Water
Structure Type Covered Patio(s),Patio
New Construction No
Schools
Elementary Schools Cheatham Elementary School
Middle Schools Vista Del Sur Accelerated
High Schools Betty Fairfax High School
School District Phoenix Union High School District
Others
HOA Name City Property Mgmt
HOA Fee Include Maintenance Grounds,Street Maint
Senior Community No
Tax ID 104-91-207
Ownership Fee Simple
Acceptable Financing Cash, Conventional, 1031 Exchange, FHA, VA Loan
Horse Property N
Listing Terms Cash, Conventional, 1031 Exchange, FHA, VA Loan
Financing VA
Read Less Info
Want to know what your home might be worth? Contact us for a FREE valuation!

Our team is ready to help you sell your home for the highest possible price ASAP

Copyright 2025 Arizona Regional Multiple Listing Service, Inc. All rights reserved.
Bought with Hague Partners






