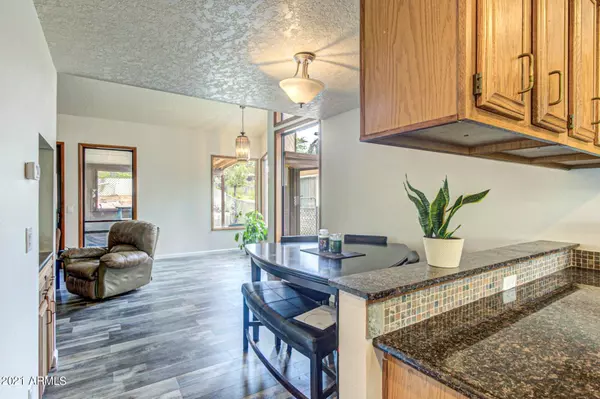$260,000
$265,000
1.9%For more information regarding the value of a property, please contact us for a free consultation.
2 Beds
2.5 Baths
1,217 SqFt
SOLD DATE : 02/08/2022
Key Details
Sold Price $260,000
Property Type Townhouse
Sub Type Townhouse
Listing Status Sold
Purchase Type For Sale
Square Footage 1,217 sqft
Price per Sqft $213
Subdivision Forest Park And Forest Park Add 1
MLS Listing ID 6323079
Sold Date 02/08/22
Style Contemporary
Bedrooms 2
HOA Y/N No
Originating Board Arizona Regional Multiple Listing Service (ARMLS)
Year Built 1981
Annual Tax Amount $716
Tax Year 2021
Lot Size 4,198 Sqft
Acres 0.1
Property Description
Great Investment Property! Beautiful Chalet Style 2 Story Cabin Home in Payson AZ. NO HOA ! 2 BED (each with full bath and adjoining balcony) 2 1/2 BATH w/ HUGE Skylights and Wood Burning Fireplace, Cathedral and Vaulted Ceilings through out along w/ 3 Screened Arizona Rooms, 1 Car Garage w/ Mini Basketball Court, Shed, and Garden, Along w/ Rock Waterfall AND all ELECTRIC UTILITIES NO GAS! NEW Siding, Roof, Paint , Flooring, Bathrooms. ALSO Electric Furnace , AC/Heat PUMP and Water Heater 2020, NEW Granite countertop/sink and cabinets in bathrooms, and New Marble Countertops in kitchen. Close to Water Wheel, and a short drive to Christopher Creek, Apache, Roosevelt and Saguaro lake, Show Low, Verde River, Flagstaff, Salt River. Property Taxes are approx. $724 per year
Location
State AZ
County Gila
Community Forest Park And Forest Park Add 1
Direction Take 87 into Payson. Go West on Longhorn Rd at McDonald's. Drive until you see the house on the right.
Rooms
Other Rooms Family Room
Master Bedroom Upstairs
Den/Bedroom Plus 2
Separate Den/Office N
Interior
Interior Features Upstairs, Breakfast Bar, Vaulted Ceiling(s), Pantry, Full Bth Master Bdrm
Heating Electric, See Remarks
Cooling Refrigeration, Ceiling Fan(s)
Flooring Wood
Fireplaces Type 1 Fireplace
Fireplace Yes
Window Features Skylight(s), Double Pane Windows
SPA None
Laundry Dryer Included, Washer Included
Exterior
Exterior Feature Screened in Patio(s), Storage
Parking Features Dir Entry frm Garage
Garage Spaces 1.0
Garage Description 1.0
Fence Wood, Wire
Pool None
Community Features Near Bus Stop
Utilities Available City Electric
Roof Type Tile
Building
Lot Description Desert Back, Desert Front, Gravel/Stone Back, Auto Timer H2O Front, Auto Timer H2O Back
Story 2
Builder Name UNKWN
Sewer Public Sewer
Water City Water
Architectural Style Contemporary
Structure Type Screened in Patio(s), Storage
New Construction No
Schools
Elementary Schools Out Of Maricopa Cnty
Middle Schools Out Of Maricopa Cnty
High Schools Other
School District Out Of Area
Others
HOA Fee Include No Fees, Other (See Remarks)
Senior Community No
Tax ID 304-49-110-B
Ownership Fee Simple
Acceptable Financing Cash, Conventional, FHA, VA Loan
Horse Property N
Listing Terms Cash, Conventional, FHA, VA Loan
Financing Conventional
Read Less Info
Want to know what your home might be worth? Contact us for a FREE valuation!

Our team is ready to help you sell your home for the highest possible price ASAP

Copyright 2025 Arizona Regional Multiple Listing Service, Inc. All rights reserved.
Bought with Non-MLS Office






