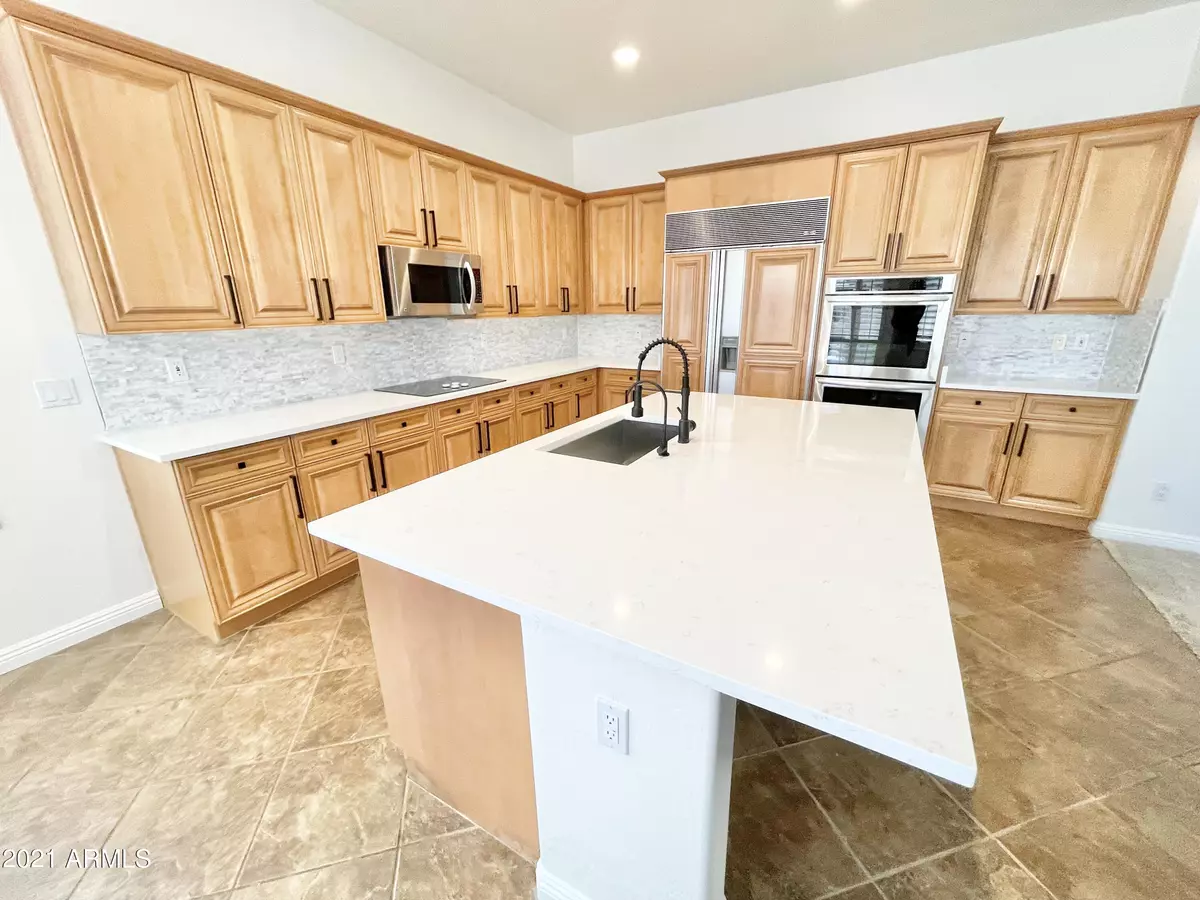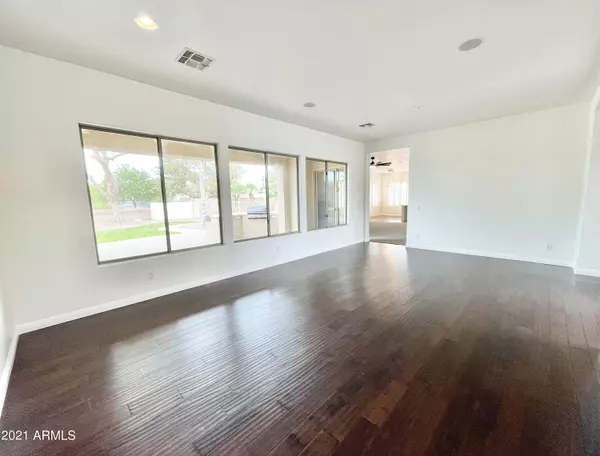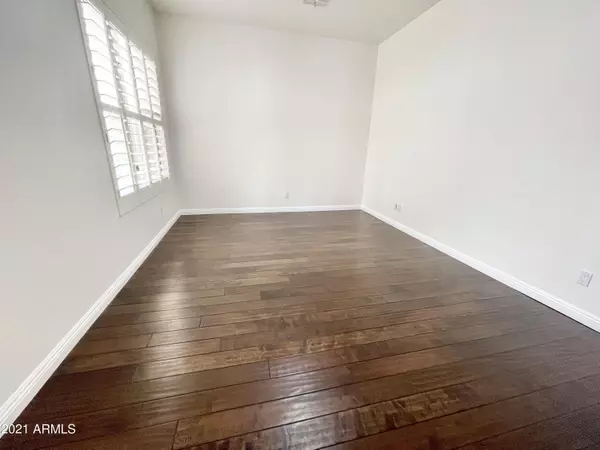$977,000
$977,000
For more information regarding the value of a property, please contact us for a free consultation.
5 Beds
3.5 Baths
3,621 SqFt
SOLD DATE : 12/17/2021
Key Details
Sold Price $977,000
Property Type Single Family Home
Sub Type Single Family - Detached
Listing Status Sold
Purchase Type For Sale
Square Footage 3,621 sqft
Price per Sqft $269
Subdivision Chaparral Estates West
MLS Listing ID 6314729
Sold Date 12/17/21
Bedrooms 5
HOA Fees $69/qua
HOA Y/N Yes
Originating Board Arizona Regional Multiple Listing Service (ARMLS)
Year Built 2001
Annual Tax Amount $5,088
Tax Year 2021
Lot Size 0.502 Acres
Acres 0.5
Property Description
Gorgeous and expansive 21,000 sq ft lot with a crystal blue pool, overlooks lush green landscape with a separate RV gate and 4 car garage to store all your toys! This semi-custom home with a private mother-in-law suite, has been recently updated with brand new bright white quartz counters, all new modern lighting, neutral interior paint, new floors, and recently updated a/c units! The roof is in spectacular condition as this home has been well maintained and dearly loved by the original owners. The open floor plan will blow you away with its large, chef-style kitchen island that overlooks the spacious open living room. The enormous master spa suite with separate entry to the back yard is the icing on the cake in this split master home which boasts gorgeous white shutters throughout. . Don't forget, during your visit, to check out the parks & entertainment! Also, take a short 5 minute drive up to Agritopia to enjoy the local farmers market & grill!
Location
State AZ
County Maricopa
Community Chaparral Estates West
Direction North on Higley Road, turn left on Parkview Drive, left on Balboa Drive, right on Lowell Avenue. Home is on the right.
Rooms
Other Rooms Family Room
Master Bedroom Split
Den/Bedroom Plus 6
Separate Den/Office Y
Interior
Interior Features Eat-in Kitchen, Breakfast Bar, 9+ Flat Ceilings, Kitchen Island, Double Vanity, Full Bth Master Bdrm, Separate Shwr & Tub, Tub with Jets, High Speed Internet, Granite Counters
Heating Natural Gas
Cooling Refrigeration
Flooring Carpet, Tile, Wood
Fireplaces Type 1 Fireplace
Fireplace Yes
Window Features Double Pane Windows,Low Emissivity Windows
SPA None
Laundry WshrDry HookUp Only
Exterior
Exterior Feature Circular Drive, Covered Patio(s), Built-in Barbecue
Parking Features Attch'd Gar Cabinets, Dir Entry frm Garage, Electric Door Opener, Extnded Lngth Garage, RV Gate
Garage Spaces 4.0
Garage Description 4.0
Fence Block
Pool Play Pool, Fenced, Private
Community Features Playground, Biking/Walking Path
Utilities Available SRP, SW Gas
Amenities Available Management, Rental OK (See Rmks)
Roof Type Tile
Private Pool Yes
Building
Lot Description Sprinklers In Rear, Sprinklers In Front, Gravel/Stone Front, Gravel/Stone Back, Grass Front, Grass Back
Story 1
Builder Name Toll Brothers
Sewer Public Sewer
Water City Water
Structure Type Circular Drive,Covered Patio(s),Built-in Barbecue
New Construction No
Schools
Elementary Schools Chaparral Elementary School - Gilbert
Middle Schools Chaparral Elementary School - Gilbert
High Schools Williams Field High School
School District Higley Unified District
Others
HOA Name Chaparral Est West
HOA Fee Include Maintenance Grounds
Senior Community No
Tax ID 304-47-152
Ownership Fee Simple
Acceptable Financing Cash, Conventional, FHA, VA Loan
Horse Property N
Listing Terms Cash, Conventional, FHA, VA Loan
Financing Conventional
Read Less Info
Want to know what your home might be worth? Contact us for a FREE valuation!

Our team is ready to help you sell your home for the highest possible price ASAP

Copyright 2025 Arizona Regional Multiple Listing Service, Inc. All rights reserved.
Bought with Cambridge Properties






