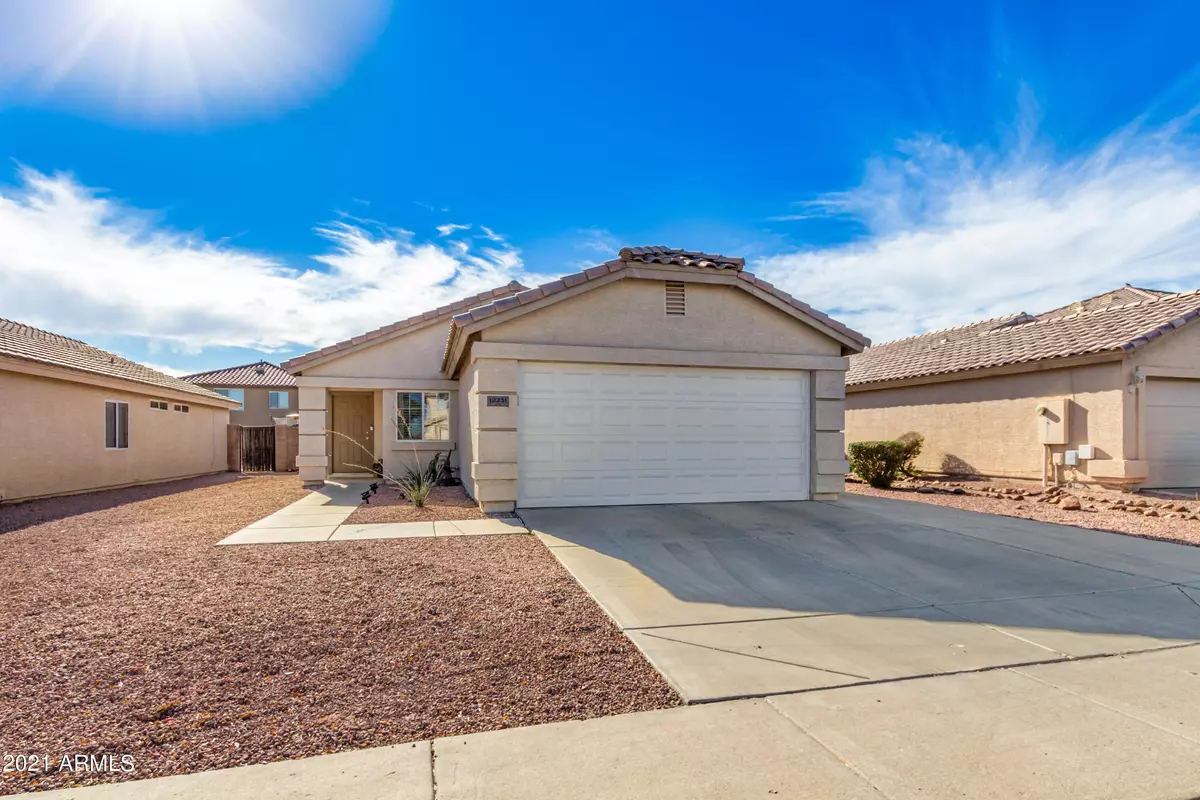$350,000
$340,000
2.9%For more information regarding the value of a property, please contact us for a free consultation.
3 Beds
2 Baths
1,089 SqFt
SOLD DATE : 01/04/2022
Key Details
Sold Price $350,000
Property Type Single Family Home
Sub Type Single Family - Detached
Listing Status Sold
Purchase Type For Sale
Square Footage 1,089 sqft
Price per Sqft $321
Subdivision Sundial Unit 1
MLS Listing ID 6327323
Sold Date 01/04/22
Bedrooms 3
HOA Fees $30/qua
HOA Y/N Yes
Originating Board Arizona Regional Multiple Listing Service (ARMLS)
Year Built 1999
Annual Tax Amount $738
Tax Year 2021
Lot Size 5,076 Sqft
Acres 0.12
Property Description
Cutie in El Mirage, you'll love this 3 bedroom 2 bath, 1089 sq ft home. As you pull up to the curb you can't help but notice the clean, low maintenance front landscape. Make your way up the walk into the warm living space of this efficient floor plan that feels like home. The eat-in kitchen has the always popular window over the kitchen sink, pantry and French doors that drench the room in natural light. Step onto the extended patio and imagine how you'll set up your custom outdoor space that overlooks the lush green lawn. Back inside you'll find the primary bedroom with double closets and ensuite. Rounding out this floorplan is the guest bath and 2 secondary bedrooms. Worth mentioning this home is 100% CARPET-FREE!!. Bring your toothbrush, it's ready for move-in!!
Location
State AZ
County Maricopa
Community Sundial Unit 1
Direction North on 119th Ave to Moreno, Blvd, West on Moreno Blvd to 122nd Dr, South on 122nd Dr to W Scotts Dr.
Rooms
Den/Bedroom Plus 3
Separate Den/Office N
Interior
Interior Features Eat-in Kitchen, Pantry, Full Bth Master Bdrm, High Speed Internet
Heating Electric
Cooling Refrigeration, Ceiling Fan(s)
Flooring Tile
Fireplaces Number No Fireplace
Fireplaces Type None
Fireplace No
Window Features Double Pane Windows
SPA None
Exterior
Parking Features Dir Entry frm Garage, Electric Door Opener
Garage Spaces 2.0
Garage Description 2.0
Fence Block
Pool None
Utilities Available APS
Amenities Available Management
Roof Type Tile
Accessibility Zero-Grade Entry
Private Pool No
Building
Lot Description Gravel/Stone Front, Gravel/Stone Back, Grass Back, Natural Desert Front
Story 1
Builder Name Hancock
Sewer Public Sewer
Water City Water
New Construction No
Schools
Elementary Schools Dysart Elementary School
Middle Schools Dysart Elementary School
High Schools Dysart High School
School District Dysart Unified District
Others
HOA Name Sundial Community
HOA Fee Include Maintenance Grounds
Senior Community No
Tax ID 509-05-147
Ownership Fee Simple
Acceptable Financing Cash, Conventional, FHA, VA Loan
Horse Property N
Listing Terms Cash, Conventional, FHA, VA Loan
Financing Conventional
Read Less Info
Want to know what your home might be worth? Contact us for a FREE valuation!

Our team is ready to help you sell your home for the highest possible price ASAP

Copyright 2025 Arizona Regional Multiple Listing Service, Inc. All rights reserved.
Bought with Realty ONE Group






