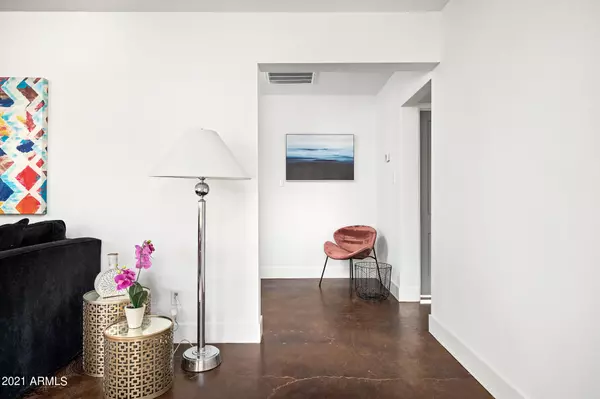$650,000
$635,000
2.4%For more information regarding the value of a property, please contact us for a free consultation.
4 Beds
3 Baths
1,700 SqFt
SOLD DATE : 01/04/2022
Key Details
Sold Price $650,000
Property Type Single Family Home
Sub Type Single Family - Detached
Listing Status Sold
Purchase Type For Sale
Square Footage 1,700 sqft
Price per Sqft $382
Subdivision Fey Place
MLS Listing ID 6331630
Sold Date 01/04/22
Style Ranch
Bedrooms 4
HOA Y/N No
Originating Board Arizona Regional Multiple Listing Service (ARMLS)
Year Built 1947
Annual Tax Amount $1,293
Tax Year 2021
Lot Size 6,268 Sqft
Acres 0.14
Property Description
This gorgeous fully remodeled gem in Central Phoenix has just hit the market. Exposed brick walls, concrete floors and the original windows make up 1700 sf including backyard casita! The front house has a large living area and dining room off the reconfigured kitchen stainless steel appliance including a Bertazonni convection. Also off the kitchen is a mud room/laundry. The house is filled with windows in every room bringing so much natural light. The newly designed large primary bedroom, inviting bath with dual sinks and a large walk in closet. French doors lead from the bedroom directly to back courtyard. Home has been fully remolded with new plumbing, HVAC and electrical. Location cannot be beat with easy access to major highways, downtown, surrounded by restaurants, and more!
Location
State AZ
County Maricopa
Community Fey Place
Direction Take 7th Street north make left before Osborn going north. West of Phoenix Country Club.
Rooms
Guest Accommodations 287.0
Den/Bedroom Plus 4
Separate Den/Office N
Interior
Interior Features Breakfast Bar, Double Vanity, Full Bth Master Bdrm, Granite Counters
Heating Mini Split, Other
Cooling Refrigeration, Mini Split
Flooring Carpet, Concrete
Fireplaces Number No Fireplace
Fireplaces Type None
Fireplace No
SPA None
Laundry Wshr/Dry HookUp Only
Exterior
Exterior Feature Patio, Separate Guest House
Carport Spaces 1
Pool None
Utilities Available APS
Amenities Available None
Roof Type Composition,Rolled/Hot Mop
Private Pool No
Building
Lot Description Grass Front
Story 1
Builder Name NA
Sewer Public Sewer
Water City Water
Architectural Style Ranch
Structure Type Patio, Separate Guest House
New Construction No
Schools
Elementary Schools Longview Elementary School
Middle Schools Osborn Middle School
High Schools Central High School
School District Phoenix Union High School District
Others
HOA Fee Include No Fees
Senior Community No
Tax ID 118-22-061
Ownership Fee Simple
Acceptable Financing Cash, Conventional
Horse Property N
Listing Terms Cash, Conventional
Financing Cash
Special Listing Condition Owner/Agent
Read Less Info
Want to know what your home might be worth? Contact us for a FREE valuation!

Our team is ready to help you sell your home for the highest possible price ASAP

Copyright 2025 Arizona Regional Multiple Listing Service, Inc. All rights reserved.
Bought with My Home Group Real Estate






