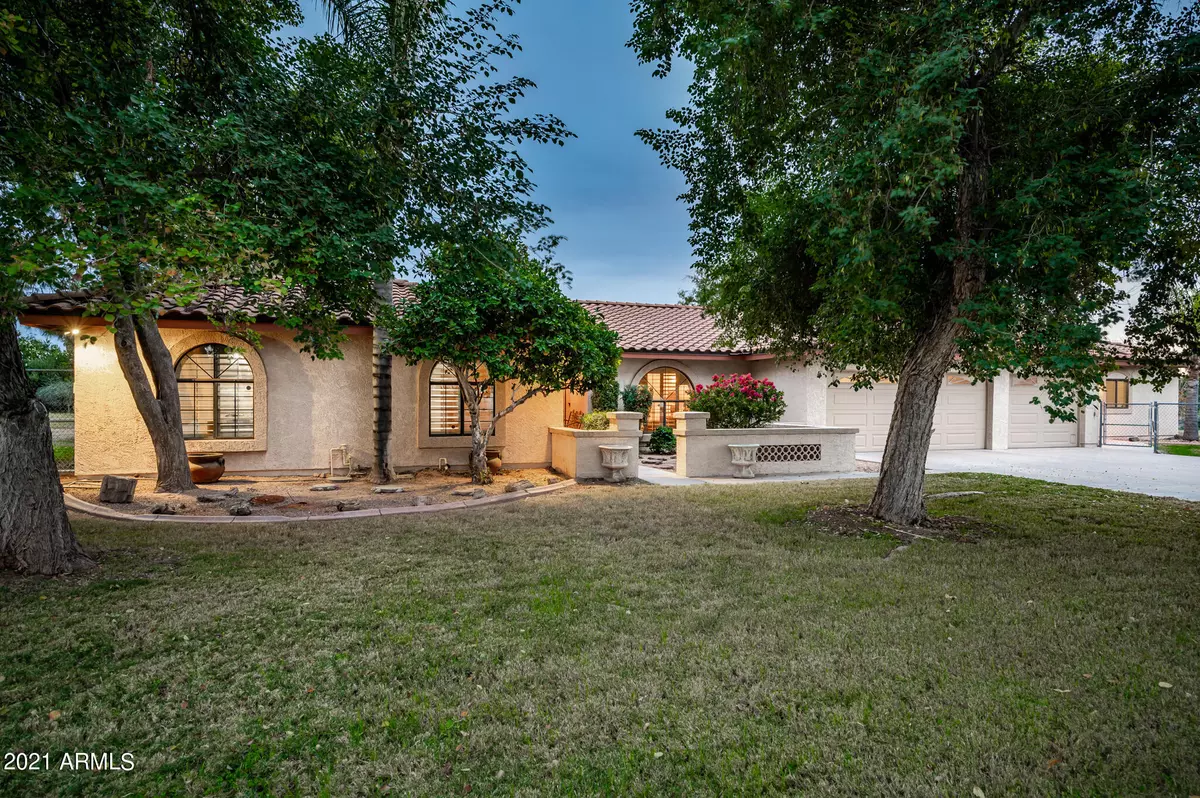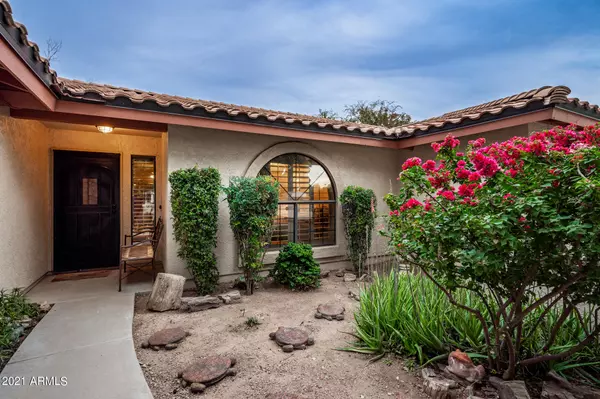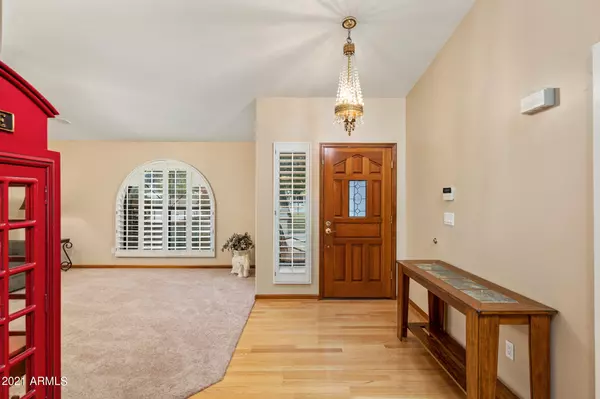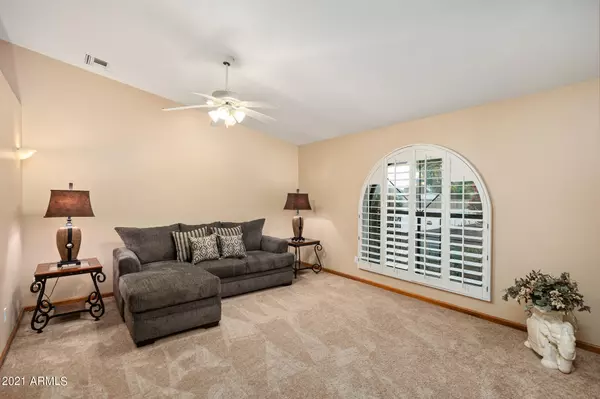$915,000
$995,000
8.0%For more information regarding the value of a property, please contact us for a free consultation.
6 Beds
3.5 Baths
4,143 SqFt
SOLD DATE : 02/08/2022
Key Details
Sold Price $915,000
Property Type Single Family Home
Sub Type Single Family - Detached
Listing Status Sold
Purchase Type For Sale
Square Footage 4,143 sqft
Price per Sqft $220
Subdivision Mountain View Ranchettes
MLS Listing ID 6328228
Sold Date 02/08/22
Style Ranch
Bedrooms 6
HOA Y/N No
Originating Board Arizona Regional Multiple Listing Service (ARMLS)
Year Built 1989
Annual Tax Amount $5,400
Tax Year 2021
Lot Size 1.005 Acres
Acres 1.01
Property Description
This enchanting custom residence is situated on a spacious 1+ acre cul-de-sac lot, offering horse privileges, no HOA, a mini citrus grove, flood irrigation, an RV gate and convenient access to the Loop 202 Fwy. The unique floor plan is enhanced with skylights, dual master suites, beautifully upgraded bathrooms, hardwood flooring, upgraded carpets and interior / exterior paint coated in 2018. The gourmet kitchen is equipped with crown molded white cabinetry, an oversized pantry, center island, breakfast bar, reverse osmosis and sits beside the family room's cozy brick detailed fireplace. Enjoy an oversized laundry room, a 3 car extended depth garage with cabinets, an extended covered patio, a horse corral, large exterior shed with power and beautiful mature greenery. Don't miss your chance!
Location
State AZ
County Maricopa
Community Mountain View Ranchettes
Direction Heading (E) on McKellips Rd, turn (S) on Lindsay Rd, (E) on Backus Rd, (S) on Rico Circle to the 2nd home on your (L).
Rooms
Other Rooms BonusGame Room
Master Bedroom Split
Den/Bedroom Plus 7
Separate Den/Office N
Interior
Interior Features Eat-in Kitchen, Breakfast Bar, No Interior Steps, Kitchen Island, Pantry, Double Vanity, Full Bth Master Bdrm, Separate Shwr & Tub, High Speed Internet
Heating Electric
Cooling Refrigeration, Ceiling Fan(s)
Flooring Carpet, Wood
Fireplaces Type Family Room, Gas
Fireplace Yes
Window Features Skylight(s)
SPA None
Exterior
Exterior Feature Patio
Parking Features RV Gate, RV Access/Parking
Garage Spaces 3.0
Garage Description 3.0
Fence Chain Link
Pool None
Landscape Description Irrigation Back
Utilities Available SRP
Amenities Available None
Roof Type Tile
Private Pool No
Building
Lot Description Desert Back, Cul-De-Sac, Grass Front, Grass Back, Irrigation Back
Story 1
Builder Name Unknown
Sewer Septic in & Cnctd
Water City Water
Architectural Style Ranch
Structure Type Patio
New Construction No
Schools
Elementary Schools Hale Elementary School
Middle Schools Stapley Junior High School
High Schools Mountain View High School
School District Mesa Unified District
Others
HOA Fee Include No Fees
Senior Community No
Tax ID 141-14-043
Ownership Fee Simple
Acceptable Financing Cash, Conventional, 1031 Exchange, VA Loan
Horse Property Y
Horse Feature Corral(s)
Listing Terms Cash, Conventional, 1031 Exchange, VA Loan
Financing Conventional
Read Less Info
Want to know what your home might be worth? Contact us for a FREE valuation!

Our team is ready to help you sell your home for the highest possible price ASAP

Copyright 2025 Arizona Regional Multiple Listing Service, Inc. All rights reserved.
Bought with Realty ONE Group






