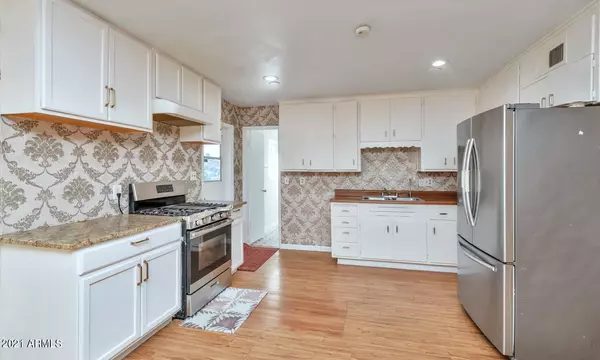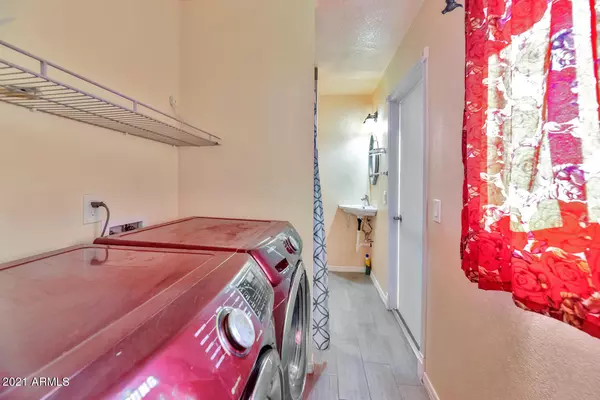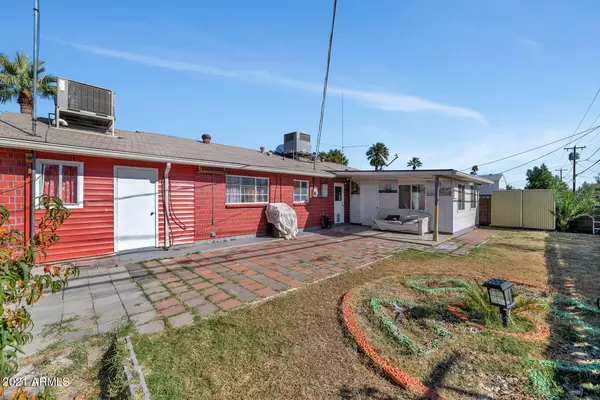$380,000
$379,000
0.3%For more information regarding the value of a property, please contact us for a free consultation.
4 Beds
3 Baths
1,839 SqFt
SOLD DATE : 03/04/2022
Key Details
Sold Price $380,000
Property Type Single Family Home
Sub Type Single Family - Detached
Listing Status Sold
Purchase Type For Sale
Square Footage 1,839 sqft
Price per Sqft $206
Subdivision West Plaza 12 Lot 2042-2211
MLS Listing ID 6332547
Sold Date 03/04/22
Style Ranch
Bedrooms 4
HOA Y/N No
Originating Board Arizona Regional Multiple Listing Service (ARMLS)
Year Built 1960
Annual Tax Amount $1,020
Tax Year 2021
Lot Size 6,625 Sqft
Acres 0.15
Property Description
Great home with plenty of living options in the heart of Glendale! Charming curb appeal with a separate entrance for the Mother in Law quarters are just a few of the highlights of this move in ready home. Located across the street from La Pradera park this home features 4 bedrooms, 2 bathrooms, 2 living areas, stainless steel appliances and a Guest Suite complete with bathroom that has a separate entrance that could be used for a number of options. Come see this Glendale charmer before it is too late.
Location
State AZ
County Maricopa
Community West Plaza 12 Lot 2042-2211
Direction East on Glendale Ave: left on 39th Ave: go south. right on ocotillo go west. home on left corner of 41st Ave: and Ocotillo Rd.
Rooms
Other Rooms Great Room, Family Room
Den/Bedroom Plus 4
Separate Den/Office N
Interior
Interior Features Drink Wtr Filter Sys, 2 Master Baths, Full Bth Master Bdrm, High Speed Internet, Laminate Counters
Heating Natural Gas
Cooling Refrigeration, Programmable Thmstat, Ceiling Fan(s)
Flooring Laminate
Fireplaces Number No Fireplace
Fireplaces Type None
Fireplace No
SPA None
Exterior
Exterior Feature Patio, Private Yard, Storage
Fence Block
Pool None
Community Features Near Bus Stop, Playground
Utilities Available SRP
Amenities Available None
Roof Type Composition
Private Pool No
Building
Lot Description Corner Lot, Grass Front, Grass Back
Story 1
Builder Name HALLCRAFT HOMES
Sewer Public Sewer
Water City Water
Architectural Style Ranch
Structure Type Patio,Private Yard,Storage
New Construction No
Schools
Elementary Schools Catalina Ventura School
Middle Schools Palo Verde Middle School
High Schools Pinnacle High School
School District Phoenix Union High School District
Others
HOA Fee Include No Fees
Senior Community No
Tax ID 152-32-158
Ownership Fee Simple
Acceptable Financing Cash, Conventional
Horse Property N
Listing Terms Cash, Conventional
Financing Conventional
Read Less Info
Want to know what your home might be worth? Contact us for a FREE valuation!

Our team is ready to help you sell your home for the highest possible price ASAP

Copyright 2025 Arizona Regional Multiple Listing Service, Inc. All rights reserved.
Bought with Affirmed Realty






