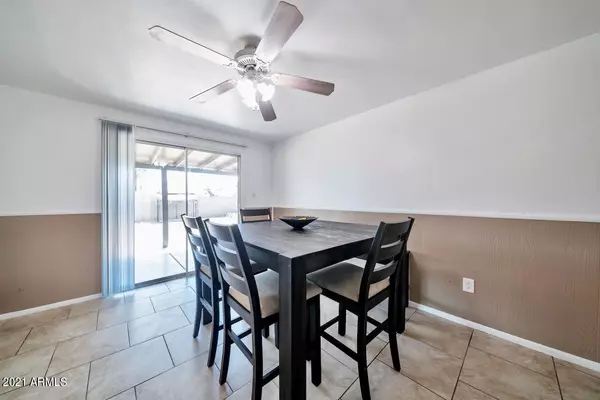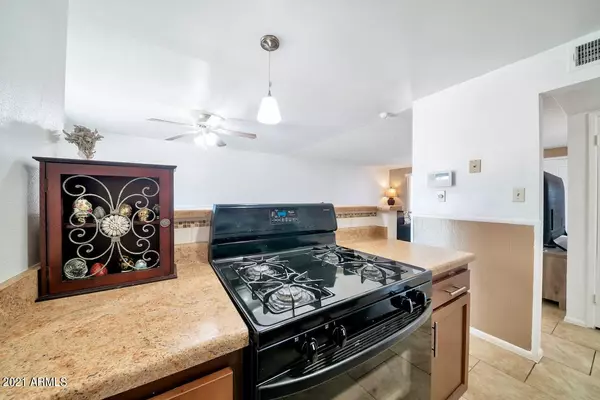$328,000
$320,000
2.5%For more information regarding the value of a property, please contact us for a free consultation.
3 Beds
1.75 Baths
1,092 SqFt
SOLD DATE : 02/24/2022
Key Details
Sold Price $328,000
Property Type Single Family Home
Sub Type Single Family - Detached
Listing Status Sold
Purchase Type For Sale
Square Footage 1,092 sqft
Price per Sqft $300
Subdivision Maryvale Terrace 38
MLS Listing ID 6334689
Sold Date 02/24/22
Style Ranch
Bedrooms 3
HOA Y/N No
Originating Board Arizona Regional Multiple Listing Service (ARMLS)
Year Built 1971
Annual Tax Amount $754
Tax Year 2021
Lot Size 6,617 Sqft
Acres 0.15
Property Description
BACK ON MARKET!! Their loss-Your Gain! Here is your next house!! This cute house is perfect for first-time owners or downsizers. New paint inside and out, new window coverings, new block-fence in backyard, new water heater, roof is only 5 years old. Tile through common areas, with carpet in bedrooms...and brand new carpet in the master room. Don't forget...NO HOA!! The RV gate and large backyard give you access and room for all your big toys, landscaping dreams, pool, etc.....
The location offers easy commuting, whether you are going I-10 west to Cali, 202 hwy south to Tucson, I-10 east to downtown, or the 303 & I-17 for Sedona/Flagstaff.
Schedule your appointment and submit your offer today! This one won't last!
COVID protocol while touring (masks worn at all times; hand sanitizer)
Location
State AZ
County Maricopa
Community Maryvale Terrace 38
Direction North on 67th from McDowell. Turn east on Monte Vista. House on right side.
Rooms
Den/Bedroom Plus 3
Separate Den/Office N
Interior
Interior Features Eat-in Kitchen, Breakfast Bar, No Interior Steps, Pantry, 3/4 Bath Master Bdrm, High Speed Internet, Laminate Counters
Heating Natural Gas
Cooling Refrigeration, Ceiling Fan(s)
Flooring Carpet, Tile
Fireplaces Number No Fireplace
Fireplaces Type None
Fireplace No
SPA None
Exterior
Exterior Feature Covered Patio(s), Private Yard, Storage
Parking Features RV Gate
Carport Spaces 1
Fence Block, Wood
Pool None
Utilities Available SRP, SW Gas
Amenities Available None
Roof Type Composition
Private Pool No
Building
Lot Description Alley, Dirt Back, Gravel/Stone Front, Grass Back
Story 1
Builder Name John F Long
Sewer Public Sewer
Water City Water
Architectural Style Ranch
Structure Type Covered Patio(s),Private Yard,Storage
New Construction No
Schools
Elementary Schools Palm Lane
Middle Schools Desert Sands Middle School
High Schools Trevor Browne High School
School District Phoenix Union High School District
Others
HOA Fee Include No Fees
Senior Community No
Tax ID 103-12-075
Ownership Fee Simple
Acceptable Financing Cash, Conventional, 1031 Exchange, FHA, VA Loan
Horse Property N
Listing Terms Cash, Conventional, 1031 Exchange, FHA, VA Loan
Financing VA
Read Less Info
Want to know what your home might be worth? Contact us for a FREE valuation!

Our team is ready to help you sell your home for the highest possible price ASAP

Copyright 2025 Arizona Regional Multiple Listing Service, Inc. All rights reserved.
Bought with Berkshire Hathaway HomeServices Arizona Properties






