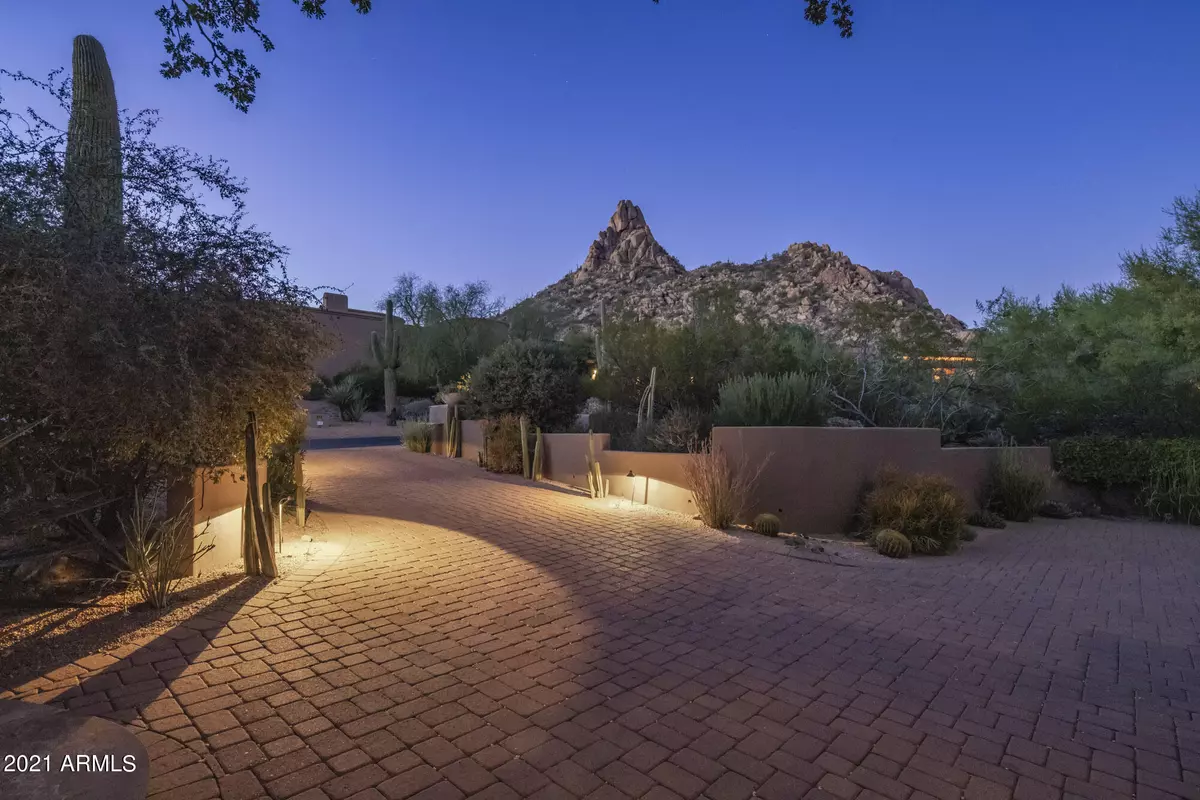$4,100,000
$4,100,000
For more information regarding the value of a property, please contact us for a free consultation.
3 Beds
4 Baths
5,893 SqFt
SOLD DATE : 02/15/2022
Key Details
Sold Price $4,100,000
Property Type Single Family Home
Sub Type Single Family - Detached
Listing Status Sold
Purchase Type For Sale
Square Footage 5,893 sqft
Price per Sqft $695
Subdivision Desert Highlands
MLS Listing ID 6321173
Sold Date 02/15/22
Style Contemporary,Other (See Remarks)
Bedrooms 3
HOA Fees $1,600/mo
HOA Y/N Yes
Originating Board Arizona Regional Multiple Listing Service (ARMLS)
Year Built 2001
Annual Tax Amount $8,893
Tax Year 2021
Lot Size 0.601 Acres
Acres 0.6
Property Description
''Classic Contemporary Southwest Elegance'' defines this stunning custom home located in prestigious Desert Highlands, situated on a private corner North/South facing lot offering spectacular views of Pinnacle Peak, Troon & McDowell Mountains. This custom built & designed masterpiece is nestled at the base of Pinnacle Peak offering 3 split bedrooms, state of the art media room with exquisite cabinetry & architectural ceiling, living room facing Troon & McDowell Mountains with honed granite gas fireplace & coffered ceiling, office study facing Pinnacle Peak with stone paneled wall & wood trimmed ceiling, great room open floor plan with architectural ceiling & stone gas fireplace and sit up wet bar, dining room with custom cabinetry & coffered ceiling, southern exposure outdoor living space perfect for al fresco dining, complete with heated pool & spa, fire element, & endless views of Troon & McDowell Mountains. The custom finishes selected include white oak flagstone floors with pebble stone details, custom wood beam & stone & coffered ceiling details, custom window treatments throughout, custom cabinetry with handmade hardware throughout. The open kitchen includes granite countertops, custom metal accents at vent hood and cabinetry, stainless steel Decor 6 burner gas range with double oven, Décor wall oven & built-in microwave, Sub Zero paneled refrigerator/freezer, dual sink & separate vegetable sink, two Asko dishwashers, walk-in pantry, breakfast bar overlooking the great room, bar & breakfast nook, custom designed temperature control wine storage cabinet, butler's pantry with sink, stone & wood trimmed vaulted ceiling & custom cabinetry,. The media room with its dramatic custom cabinetry, wet bar, & architectural ceiling is perfect for that highlighted football game or newest movie release with Epson 4K projector and 100-inch Stewart Grayhawk screen and 5 speaker Dolby Surround Sound. The master bedroom retreat invites you into elegant finishes including stone panel walls, architectural ceiling, and a large sitting room with Troon Mountain views. The master bathroom offers large jacuzzi whirlpool soaking tub, walk-in stone & custom glass shower with dual sink consoles with oil rubbed bronze vessel sinks. This move-in ready property is the ultimate desert elegant retreat to enjoy the sunny Arizona desert lifestyle. Residents/members of Desert Highlands Golf Club enjoy community club amenities including a Jack Nicklaus Signature golf course, 10,000/sf state of the art fitness center, 13 tennis courts including 4 grass, pickle ball courts, bocce ball courts, clubhouse with fine & casual dining, guard gated & security patrol. Buyer to pay mandatory Desert Highlands Club Membership of $95,000 at close of escrow. $1,395/monthly HOA fee includes club dues, golf green fees for immediate family members under 25.
Location
State AZ
County Maricopa
Community Desert Highlands
Direction Enter Desert Highlands Guard Gate and Guard will direct to home, lot 783.
Rooms
Other Rooms Great Room, Media Room
Master Bedroom Split
Den/Bedroom Plus 4
Separate Den/Office Y
Interior
Interior Features Eat-in Kitchen, Breakfast Bar, 9+ Flat Ceilings, Drink Wtr Filter Sys, Fire Sprinklers, Vaulted Ceiling(s), Wet Bar, Kitchen Island, Pantry, Full Bth Master Bdrm, Separate Shwr & Tub, Tub with Jets, High Speed Internet, Granite Counters
Heating Natural Gas, Ceiling
Cooling Refrigeration
Flooring Carpet, Stone
Fireplaces Type 2 Fireplace, Fire Pit, Family Room, Living Room, Gas
Fireplace Yes
Window Features Skylight(s),ENERGY STAR Qualified Windows,Wood Frames,Double Pane Windows
SPA Heated,Private
Exterior
Exterior Feature Covered Patio(s), Patio, Private Street(s), Private Yard, Built-in Barbecue
Parking Features Dir Entry frm Garage, Electric Door Opener, Extnded Lngth Garage, Separate Strge Area, Tandem, Permit Required
Garage Spaces 3.0
Garage Description 3.0
Fence Wrought Iron
Pool Fenced, Heated, Private
Landscape Description Irrigation Front
Community Features Gated Community, Community Spa, Community Pool Htd, Community Pool, Guarded Entry, Golf, Concierge, Tennis Court(s), Biking/Walking Path, Clubhouse, Fitness Center
Utilities Available APS, SW Gas
Amenities Available Management
View Mountain(s)
Roof Type Tile,Foam
Accessibility Accessible Hallway(s)
Private Pool Yes
Building
Lot Description Sprinklers In Rear, Sprinklers In Front, Corner Lot, Natural Desert Back, Auto Timer H2O Front, Natural Desert Front, Auto Timer H2O Back, Irrigation Front
Story 1
Builder Name Crystal Luxury Homes
Sewer Public Sewer
Water City Water
Architectural Style Contemporary, Other (See Remarks)
Structure Type Covered Patio(s),Patio,Private Street(s),Private Yard,Built-in Barbecue
New Construction No
Schools
Elementary Schools Desert Sun Academy
Middle Schools Sonoran Trails Middle School
High Schools Cactus Shadows High School
School District Cave Creek Unified District
Others
HOA Name Desert Highlands
HOA Fee Include Other (See Remarks)
Senior Community No
Tax ID 217-03-102
Ownership Fee Simple
Acceptable Financing Cash, Conventional
Horse Property N
Listing Terms Cash, Conventional
Financing Other
Read Less Info
Want to know what your home might be worth? Contact us for a FREE valuation!

Our team is ready to help you sell your home for the highest possible price ASAP

Copyright 2025 Arizona Regional Multiple Listing Service, Inc. All rights reserved.
Bought with Russ Lyon Sotheby's International Realty






