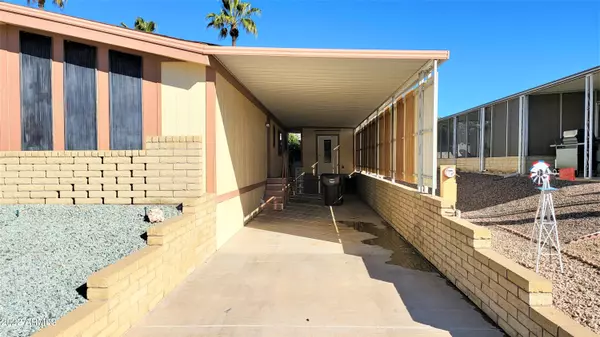$240,000
$245,000
2.0%For more information regarding the value of a property, please contact us for a free consultation.
2 Beds
1.75 Baths
1,441 SqFt
SOLD DATE : 03/18/2022
Key Details
Sold Price $240,000
Property Type Mobile Home
Sub Type Mfg/Mobile Housing
Listing Status Sold
Purchase Type For Sale
Square Footage 1,441 sqft
Price per Sqft $166
Subdivision Apache Wells Mobile Park Unit 3-B
MLS Listing ID 6353870
Sold Date 03/18/22
Bedrooms 2
HOA Fees $62/mo
HOA Y/N Yes
Originating Board Arizona Regional Multiple Listing Service (ARMLS)
Year Built 1984
Annual Tax Amount $1,008
Tax Year 2021
Lot Size 5,386 Sqft
Acres 0.12
Property Description
Beautiful 2 BR & 2 BA manufactured home updated w/ 1/2 Inch drywall finished walls, rounded corners, remodeled kitchen, tile in kitchen, laundry & bath. Upgraded carpet elsewhere. Separate living, dining & family room all Vaulted. Kitchen is open to family room w/ rounded breakfast bar. Newer cabinetry, new dishwasher, electric cooktop, wall oven & microwave, plus refrigerator! Separate multiple use Bonus room that is insulated, finished & air conditioned in addition to 2nd workshop. Citrus in back yard. Built in 1984 affording VA, FHA, Conventional & cash options. 2020 Newer AC & Furnace & water heater! Located in 55 + Apache Wells Golf Community w/ amenities for $62.70 a month! Fitness center, heated pool & spa, billiards, wood shop, activities & more! Golf membership extra.
Location
State AZ
County Maricopa
Community Apache Wells Mobile Park Unit 3-B
Direction Red Mt. 202 South on Higley Exit to McKellips east to light on 56th St. North to 4 way stop sign in Apache Wells, West to Trevino north to home on right about 1/2 mile up on right side of Trevino
Rooms
Other Rooms Separate Workshop, Family Room
Den/Bedroom Plus 2
Separate Den/Office N
Interior
Interior Features Eat-in Kitchen, Breakfast Bar, Drink Wtr Filter Sys, Vaulted Ceiling(s), Pantry, Full Bth Master Bdrm, Separate Shwr & Tub, High Speed Internet, Laminate Counters
Heating Electric
Cooling Refrigeration, Ceiling Fan(s)
Flooring Carpet, Vinyl, Tile
Fireplaces Number No Fireplace
Fireplaces Type None
Fireplace No
Window Features Sunscreen(s)
SPA None
Exterior
Exterior Feature Covered Patio(s), Patio, Storage
Carport Spaces 3
Fence Block
Pool None
Community Features Community Spa Htd, Community Pool Htd, Near Bus Stop, Community Media Room, Golf, Biking/Walking Path, Clubhouse, Fitness Center
Utilities Available SRP
Amenities Available FHA Approved Prjct, Rental OK (See Rmks), VA Approved Prjct
Roof Type Composition
Private Pool No
Building
Lot Description Sprinklers In Rear, Desert Back, Desert Front, Auto Timer H2O Back
Story 1
Builder Name Skyline
Sewer Public Sewer
Water City Water
Structure Type Covered Patio(s),Patio,Storage
New Construction No
Schools
Elementary Schools Adult
Middle Schools Adult
High Schools Adult
School District Mesa Unified District
Others
HOA Name Apache Wells
HOA Fee Include Trash
Senior Community No
Tax ID 141-82-105
Ownership Fee Simple
Acceptable Financing Cash, Conventional, FHA, VA Loan
Horse Property N
Listing Terms Cash, Conventional, FHA, VA Loan
Financing Cash
Read Less Info
Want to know what your home might be worth? Contact us for a FREE valuation!

Our team is ready to help you sell your home for the highest possible price ASAP

Copyright 2025 Arizona Regional Multiple Listing Service, Inc. All rights reserved.
Bought with United CountryReal Estate-Arizona Property & Auction






