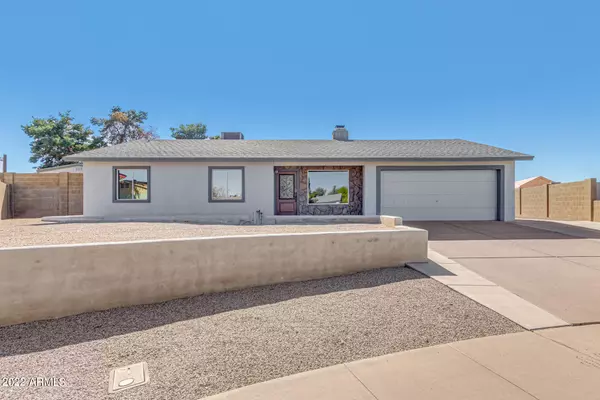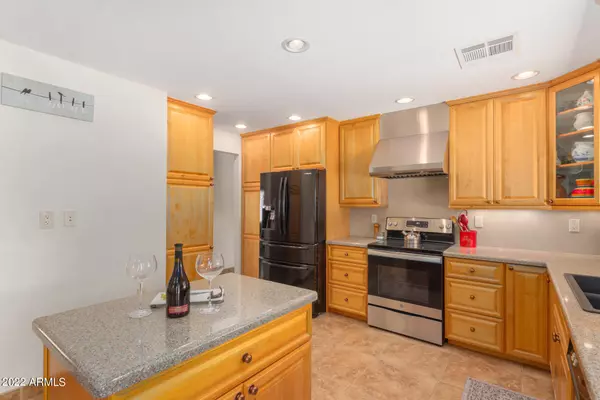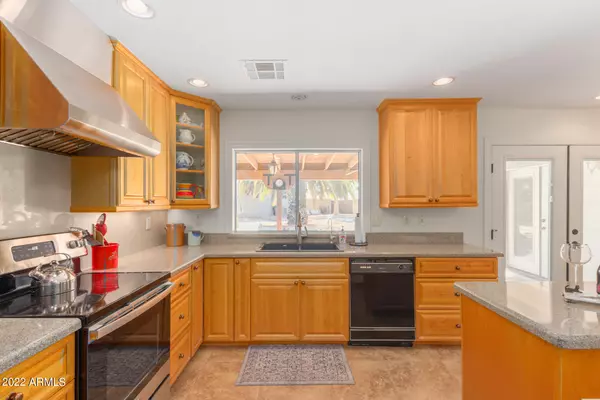$595,000
$560,000
6.3%For more information regarding the value of a property, please contact us for a free consultation.
3 Beds
2 Baths
1,488 SqFt
SOLD DATE : 03/02/2022
Key Details
Sold Price $595,000
Property Type Single Family Home
Sub Type Single Family - Detached
Listing Status Sold
Purchase Type For Sale
Square Footage 1,488 sqft
Price per Sqft $399
Subdivision Orangetree
MLS Listing ID 6354128
Sold Date 03/02/22
Style Ranch
Bedrooms 3
HOA Y/N No
Originating Board Arizona Regional Multiple Listing Service (ARMLS)
Year Built 1982
Annual Tax Amount $1,632
Tax Year 2021
Lot Size 0.386 Acres
Acres 0.39
Property Description
Bring your best offer on this well loved and meticulously maintained home! Great Chandler location less than a mile from the 101 & easy access to other freeways. Home has too much to mention but here are some of its highlights: Block wall construction, 3 bed, 2 bath, pool, no HOA and a lot size to go crazy about! Walk through the highly upgraded wood door entering an open floorplan w/cozy fireplace w/remote control & newly installed 100-gallon propane tank (2021). Notice the 20'' porcelain tile throughout, Hunter Douglas remote window covering in main living area & fresh neutral paint. The home's features include eat-in Kitchen w/upgraded cabinetry, pullout shelves, self-closing drawers, under cabinet lighting, quartz countertops, reverse osmosis for refrigerator & sink! Split master Split master bedroom w/its own separate exit (French door w/built in blinds) to the HUGE backyard, master bath has dual sinks, walk-in shower, spacious walk-in closet w/gorgeous top of the line Classy Closets system. Backyard is an entertainer's delight with an extra-large covered patio w/ceiling fans & lighting throughout, outdoor sink & cabinets. Patio has an upgraded separate electrical panel to allow to add a refrigerator & stove for a complete outdoor kitchen. Pool w/variable speed pump has been recently resurfaced w/pebble tec & new tile in 2019. Check out the extra deck & partial pool shade structure over the pool to keep it cool in the hot summer months. Don't miss the separated lighted patio area adjacent to the fruit trees. Notice the high-quality, durable synthetic wood RV Gate, lighted RV pad & no HOA so you can park your RV in the slab. On the East side of yard boasts a large shed with windows & electricity. Home energy features; fans throughout, extra insulation blown into the attic, dual pane windows, newer a/c ducting per engineering analysis. Entire home was replumbed with pex tubing as well. Don't miss out!
Location
State AZ
County Maricopa
Community Orangetree
Direction West on Warner, North on Bullnoose Dr., East on Colt, Home is on the right in the Cul-de-sac
Rooms
Other Rooms Family Room
Master Bedroom Split
Den/Bedroom Plus 3
Separate Den/Office N
Interior
Interior Features Eat-in Kitchen, No Interior Steps, Soft Water Loop, Kitchen Island, Pantry, 3/4 Bath Master Bdrm, Double Vanity, High Speed Internet
Heating Electric
Cooling Refrigeration, Programmable Thmstat, Ceiling Fan(s)
Flooring Tile
Fireplaces Type Other (See Remarks), 1 Fireplace
Fireplace Yes
Window Features Double Pane Windows
SPA None
Laundry Wshr/Dry HookUp Only
Exterior
Exterior Feature Patio, Storage
Parking Features Dir Entry frm Garage, Electric Door Opener, RV Gate
Garage Spaces 2.0
Garage Description 2.0
Fence Block
Pool Variable Speed Pump, Diving Pool, Private
Utilities Available SRP
Amenities Available None
Roof Type Composition
Private Pool Yes
Building
Lot Description Desert Back, Desert Front, Cul-De-Sac
Story 1
Builder Name Unknown
Sewer Public Sewer
Water City Water
Architectural Style Ranch
Structure Type Patio,Storage
New Construction No
Schools
Elementary Schools Pomeroy Elementary School
Middle Schools Hendrix Junior High School
High Schools Dobson High School
School District Mesa Unified District
Others
HOA Fee Include Other (See Remarks)
Senior Community No
Tax ID 302-79-251
Ownership Fee Simple
Acceptable Financing Cash, Conventional, FHA, VA Loan
Horse Property N
Listing Terms Cash, Conventional, FHA, VA Loan
Financing Cash
Read Less Info
Want to know what your home might be worth? Contact us for a FREE valuation!

Our team is ready to help you sell your home for the highest possible price ASAP

Copyright 2025 Arizona Regional Multiple Listing Service, Inc. All rights reserved.
Bought with My Home Group Real Estate






