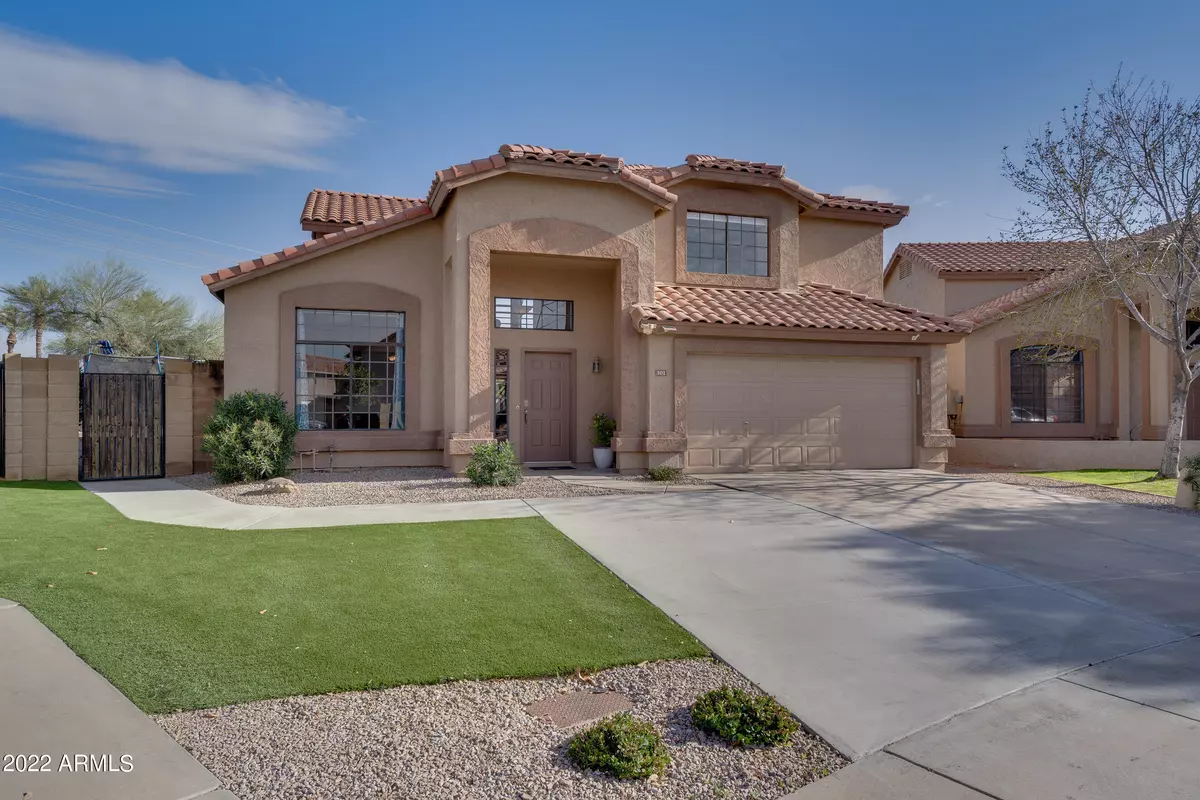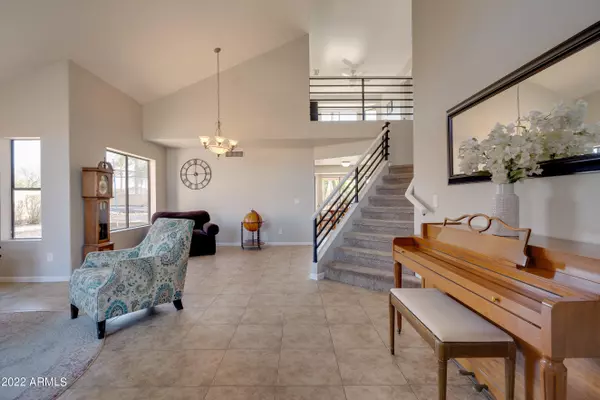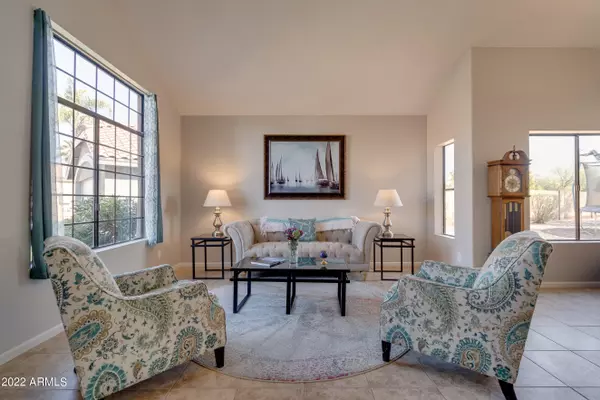$635,000
$599,950
5.8%For more information regarding the value of a property, please contact us for a free consultation.
3 Beds
2.5 Baths
2,198 SqFt
SOLD DATE : 04/01/2022
Key Details
Sold Price $635,000
Property Type Single Family Home
Sub Type Single Family - Detached
Listing Status Sold
Purchase Type For Sale
Square Footage 2,198 sqft
Price per Sqft $288
Subdivision Esquire Village Amd
MLS Listing ID 6357267
Sold Date 04/01/22
Bedrooms 3
HOA Fees $21/qua
HOA Y/N Yes
Originating Board Arizona Regional Multiple Listing Service (ARMLS)
Year Built 1989
Annual Tax Amount $1,949
Tax Year 2021
Lot Size 0.305 Acres
Acres 0.31
Property Description
Move in ready, beautifully maintained 2-story 2198 sq ft, 3 bedroom, 2.5 bath home with an open loft.
Interior finishes include tile floors throughout the downstairs areas, and beautiful granite slab countertops and matching backsplash in the kitchen. Upgraded stainless steel appliances. The entry to the home with its tall vaulted ceilings will impress you right from the start! Located on almost 1/3 acre in the heart of Gilbert, just 2 miles from downtown Gilbert, and within walking distance of Freestone park! This is one of those homes that is hard to find. The Front & back yard are both beautiful, with room to add your personal touches. It includes a beautiful fenced pebble tec pool. Excellent layout for hosting parties as well as cozy family life. Parking for 3rd vehicle. Must see!
Location
State AZ
County Maricopa
Community Esquire Village Amd
Direction From Guadalupe and Val Vista, proceed south to Red Rock. The street will turn to the south, and the property is on the left, where the street turns again.
Rooms
Other Rooms Loft, Family Room
Master Bedroom Split
Den/Bedroom Plus 4
Separate Den/Office N
Interior
Interior Features Upstairs, Eat-in Kitchen, Soft Water Loop, Vaulted Ceiling(s), Pantry, Double Vanity, Full Bth Master Bdrm, High Speed Internet, Granite Counters
Heating Electric
Cooling Refrigeration
Flooring Carpet, Laminate, Tile
Fireplaces Number No Fireplace
Fireplaces Type None
Fireplace No
Window Features Sunscreen(s)
SPA None
Laundry WshrDry HookUp Only
Exterior
Exterior Feature Covered Patio(s), Patio, Private Yard
Parking Features Dir Entry frm Garage, Electric Door Opener
Garage Spaces 2.0
Garage Description 2.0
Fence Block
Pool Play Pool, Private
Community Features Biking/Walking Path
Utilities Available SRP
Amenities Available FHA Approved Prjct, Management, VA Approved Prjct
Roof Type Tile
Private Pool Yes
Building
Lot Description Sprinklers In Rear, Desert Back, Gravel/Stone Back, Grass Back, Synthetic Grass Frnt, Auto Timer H2O Back
Story 2
Builder Name Unknown
Sewer Public Sewer
Water City Water
Structure Type Covered Patio(s),Patio,Private Yard
New Construction No
Schools
Elementary Schools Sonoma Ranch Elementary School
Middle Schools Greenfield Junior High School
High Schools Gilbert High School
School District Gilbert Unified District
Others
HOA Name ESQUIRE VILLAGE
HOA Fee Include Maintenance Grounds
Senior Community No
Tax ID 304-13-883
Ownership Fee Simple
Acceptable Financing Cash, Conventional, 1031 Exchange, FHA, VA Loan
Horse Property N
Listing Terms Cash, Conventional, 1031 Exchange, FHA, VA Loan
Financing Conventional
Read Less Info
Want to know what your home might be worth? Contact us for a FREE valuation!

Our team is ready to help you sell your home for the highest possible price ASAP

Copyright 2025 Arizona Regional Multiple Listing Service, Inc. All rights reserved.
Bought with eXp Realty






